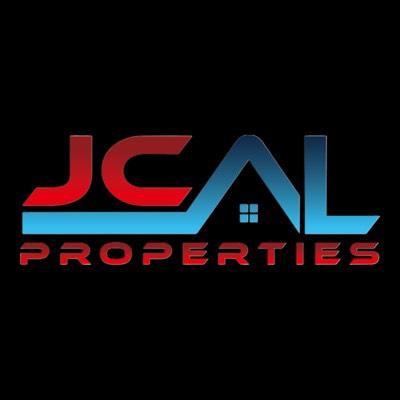Audio narrative 
Description
Entertainers dream oasis!! This luxurious 6400 square foot home features 5 bedrooms each with en suite. Primary bedroom is downstairs along with flex room which could be used as a bedroom or office and has an attached private patio. Remaining three bedrooms are all upstairs along with the second living area and additional flex space that is great for a home gym, movie theater or playroom and also has an oversized balcony for additional outdoor living space. The sprawling kitchen features DOUBLE 10 foot islands, 60 inch Italian Ilve Range, TWO dishwashers, 48 inch bulilt in refrigerator and stunning natural stone counters and backsplash. In case that's not enough, there is also a large working pantry with second refrigerator and tons of additional cabinet storage. Back yard is complete with heated pool, spa, built in BBQ, fire pit and artificial turf all covered by oversized pergola for ultimate shade and privacy! This home has it all and is ready for move in for summer entertaining
Rooms
Interior
Exterior
Lot information
Lease information
Additional information
*Disclaimer: Listing broker's offer of compensation is made only to participants of the MLS where the listing is filed.
View analytics
Total views

Subdivision Facts
-----------------------------------------------------------------------------

----------------------
Schools
School information is computer generated and may not be accurate or current. Buyer must independently verify and confirm enrollment. Please contact the school district to determine the schools to which this property is zoned.
Assigned schools
Nearby schools 
Noise factors

Listing broker
Source
Nearby similar homes for sale
Nearby similar homes for rent
Nearby recently sold homes
Rent vs. Buy Report
5833 Preston Haven Dr, Dallas, TX 75230. View photos, map, tax, nearby homes for sale, home values, school info...
View all homes on Preston Haven




































