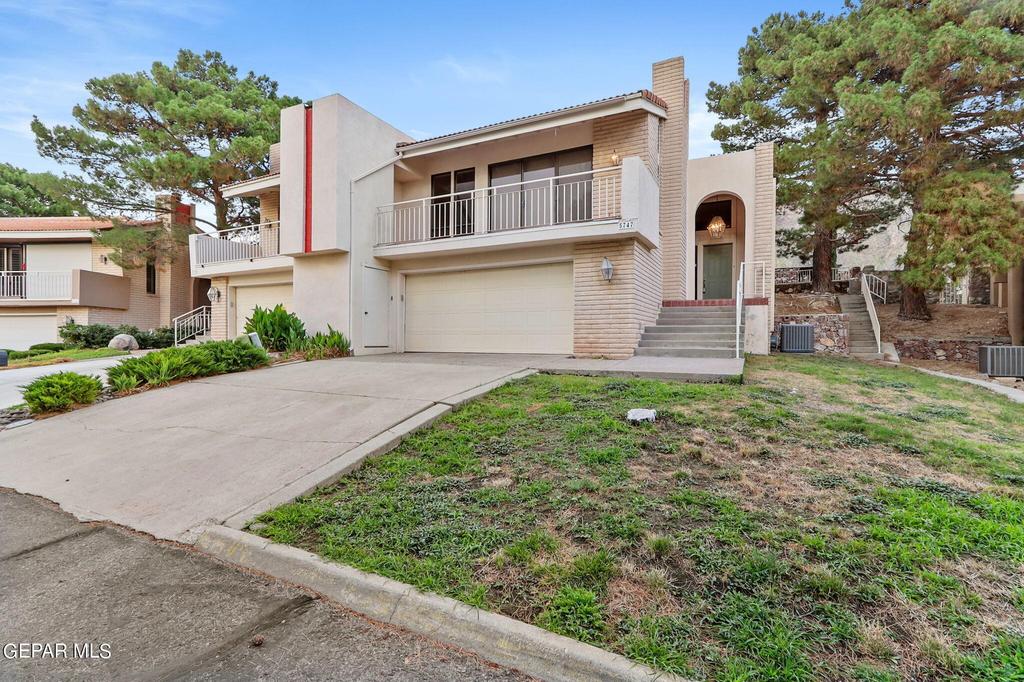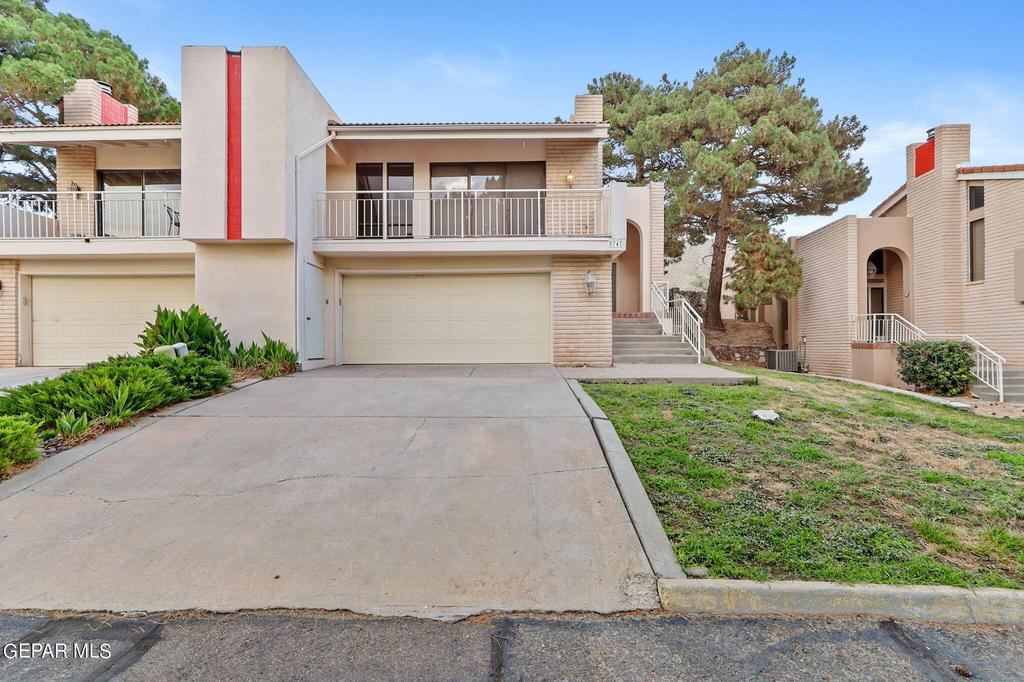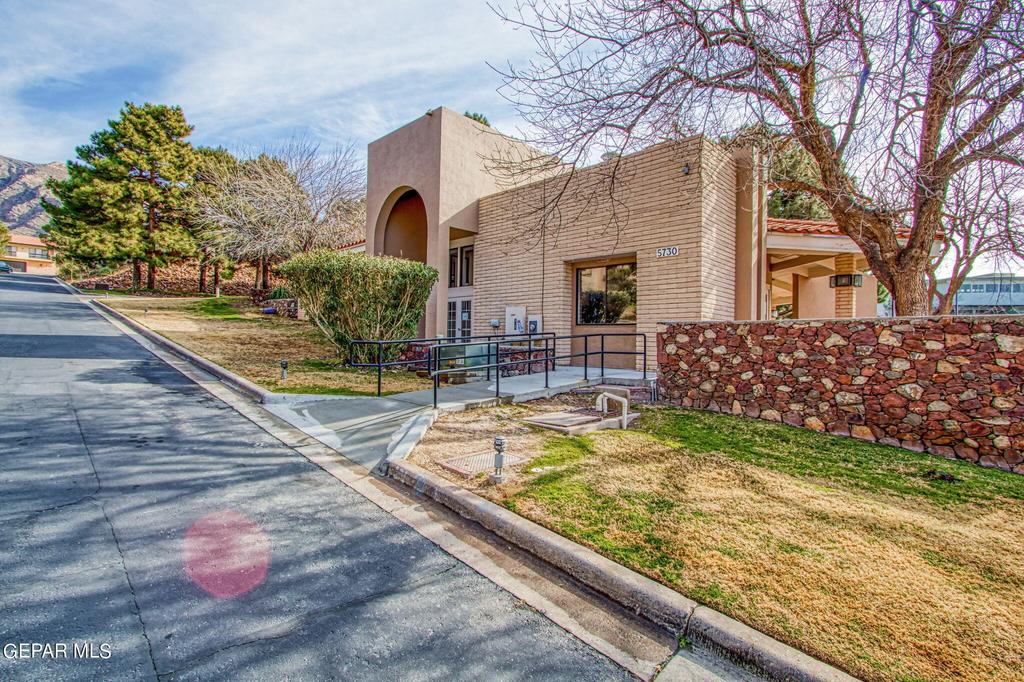Audio narrative 
Description
Welcome to the exclusive Casitas Coronado community! This townhome offers a blank canvas for the discerning new homeowner to custom design their dream living space. As you enter the property, the bottom level features a large bedroom with an 1/2 unfinished bathroom, great for a guest suite or office. Moving up to the second floor, you are greeted by a spacious living room and dining area with soaring beamed ceilings and a warm fireplace, complemented by large windows that invite nature indoors. The kitchen boasts ample counter space and awaits your personal updates and renovations. A front balcony and storage closet overlook the lush surroundings. Upstairs, a spacious loft offers the flexibility to be converted into a fourth bedroom. Both rear bedrooms have sliding doors to the backyard offering breathtaking views of the majestic mountains. Master suite is a spacious retreat. The HOA covers community tennis courts, pool, a security gate, and front yard maintenance, ensuring a hassle-free and luxurious living
Exterior
Interior
Rooms
Lot information
View analytics
Total views

Property tax

Cost/Sqft based on tax value
| ---------- | ---------- | ---------- | ---------- |
|---|---|---|---|
| ---------- | ---------- | ---------- | ---------- |
| ---------- | ---------- | ---------- | ---------- |
| ---------- | ---------- | ---------- | ---------- |
| ---------- | ---------- | ---------- | ---------- |
| ---------- | ---------- | ---------- | ---------- |
-------------
| ------------- | ------------- |
| ------------- | ------------- |
| -------------------------- | ------------- |
| -------------------------- | ------------- |
| ------------- | ------------- |
-------------
| ------------- | ------------- |
| ------------- | ------------- |
| ------------- | ------------- |
| ------------- | ------------- |
| ------------- | ------------- |
Down Payment Assistance
Mortgage
Subdivision Facts
-----------------------------------------------------------------------------

----------------------
Schools
School information is computer generated and may not be accurate or current. Buyer must independently verify and confirm enrollment. Please contact the school district to determine the schools to which this property is zoned.
Assigned schools
Nearby schools 
Listing broker
Source
Nearby similar homes for sale
Nearby similar homes for rent
Nearby recently sold homes
5747 Mira Grande Drive, El Paso, TX 79912. View photos, map, tax, nearby homes for sale, home values, school info...





































































