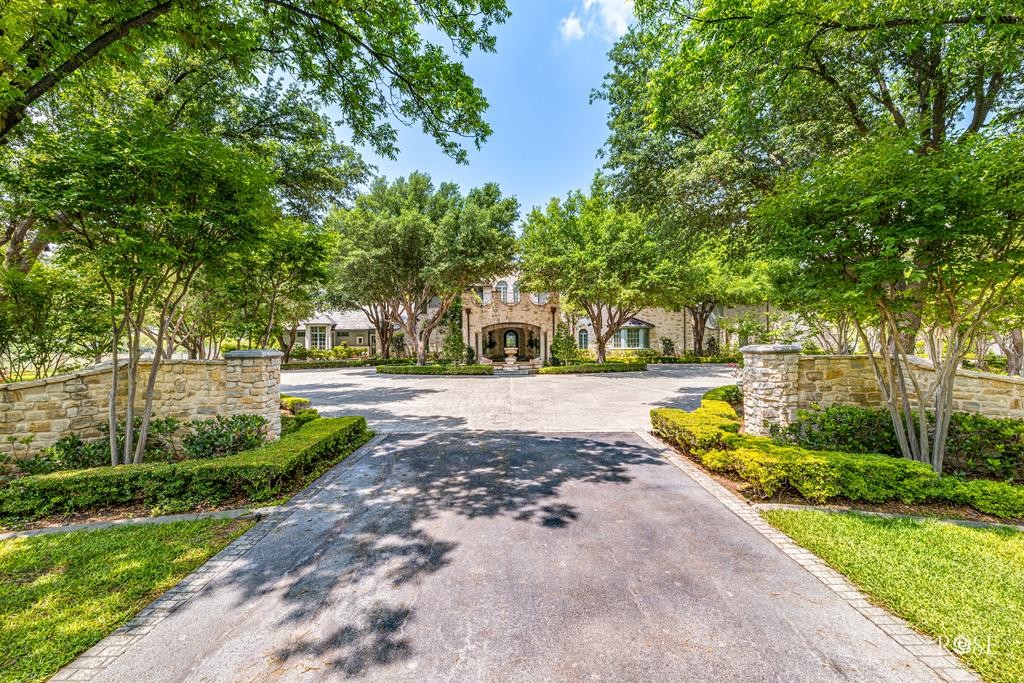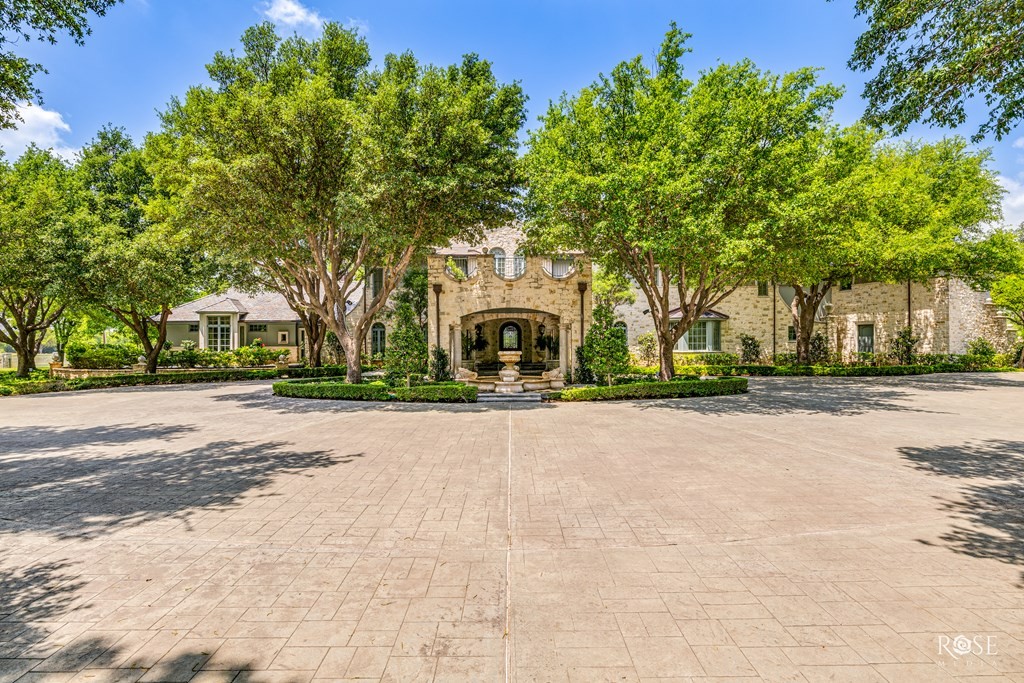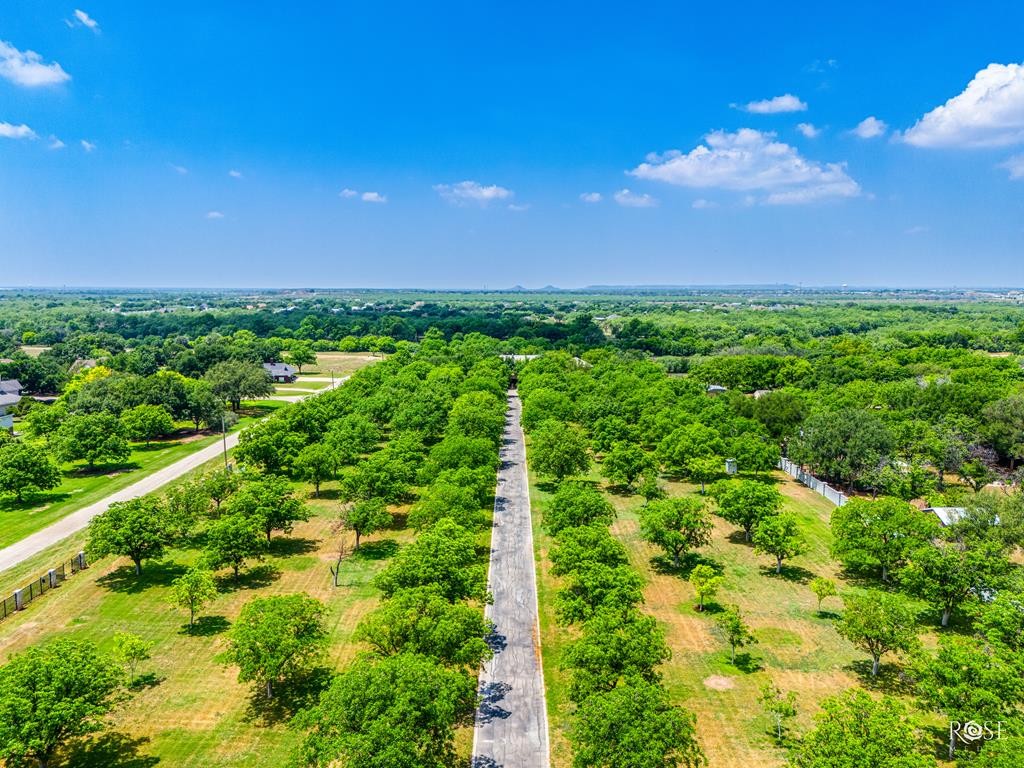Audio narrative 
Description
Discover unparalleled luxury in this 9,670 sq ft custom-designed Italian Mediterranean estate, masterfully crafted by Phillip Templeton. Nestled on 9.82 lush acres, this stunning property offers an elegant blend of classic design & modern amenities. Features include 5 spacious bedrooms ,5 luxurious bathrooms, 3 half baths, 5 expansive living areas perfect for entertaining and relaxation, as well as a library, office, & art room, catering to all your lifestyle needs. 4 beautiful fireplaces add warmth & charm. A lovely grand entrance with wrought iron railing details sets the tone for the rest of the home. Outdoor amenities include an incredible resort-style pool, outdoor kitchen, and entertaining area, 4 car garage, 960 sq ft barn, well, 2.902 acres of leased riverfront featuring a charming gazebo & dock, and private road lined with a pecan orchard leading to the house from a beautiful gated entry. This estate is a rare gem that combines luxurious living with the tranquility of nature.
Exterior
Interior
Rooms
Lot information
View analytics
Total views

Property tax

Cost/Sqft based on tax value
| ---------- | ---------- | ---------- | ---------- |
|---|---|---|---|
| ---------- | ---------- | ---------- | ---------- |
| ---------- | ---------- | ---------- | ---------- |
| ---------- | ---------- | ---------- | ---------- |
| ---------- | ---------- | ---------- | ---------- |
| ---------- | ---------- | ---------- | ---------- |
-------------
| ------------- | ------------- |
| ------------- | ------------- |
| -------------------------- | ------------- |
| -------------------------- | ------------- |
| ------------- | ------------- |
-------------
| ------------- | ------------- |
| ------------- | ------------- |
| ------------- | ------------- |
| ------------- | ------------- |
| ------------- | ------------- |
Mortgage
Subdivision Facts
-----------------------------------------------------------------------------

----------------------
Schools
School information is computer generated and may not be accurate or current. Buyer must independently verify and confirm enrollment. Please contact the school district to determine the schools to which this property is zoned.
Assigned schools
Nearby schools 
Listing broker
Source
Nearby similar homes for sale
Nearby similar homes for rent
Nearby recently sold homes
5733 Ben Ficklin Rd, San Angelo, TX 76904. View photos, map, tax, nearby homes for sale, home values, school info...
View all homes on Ben Ficklin Rd










































































