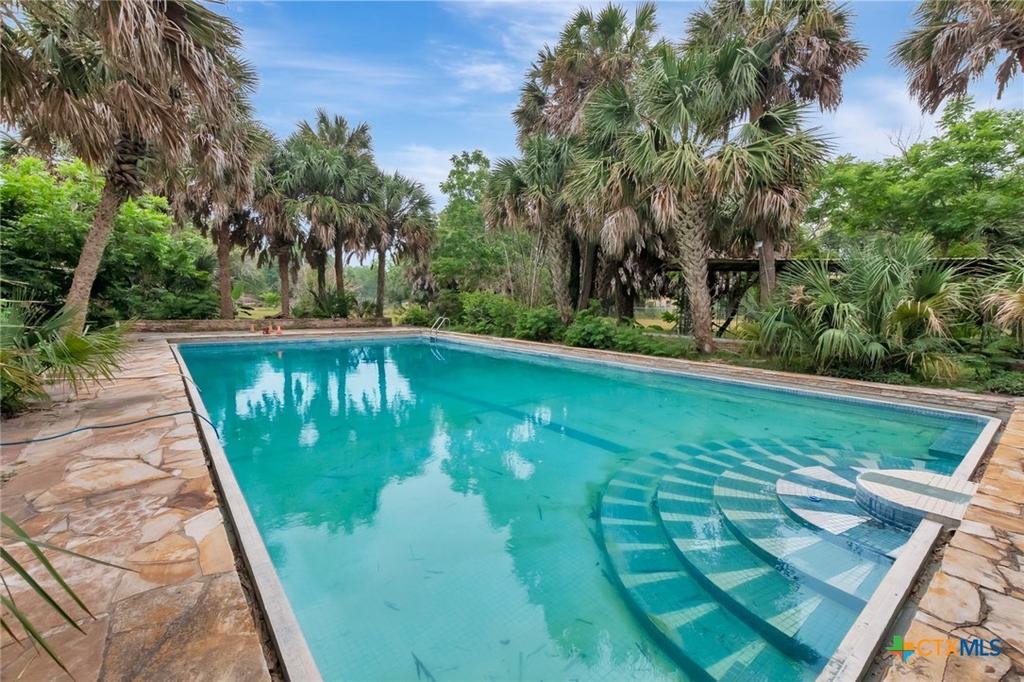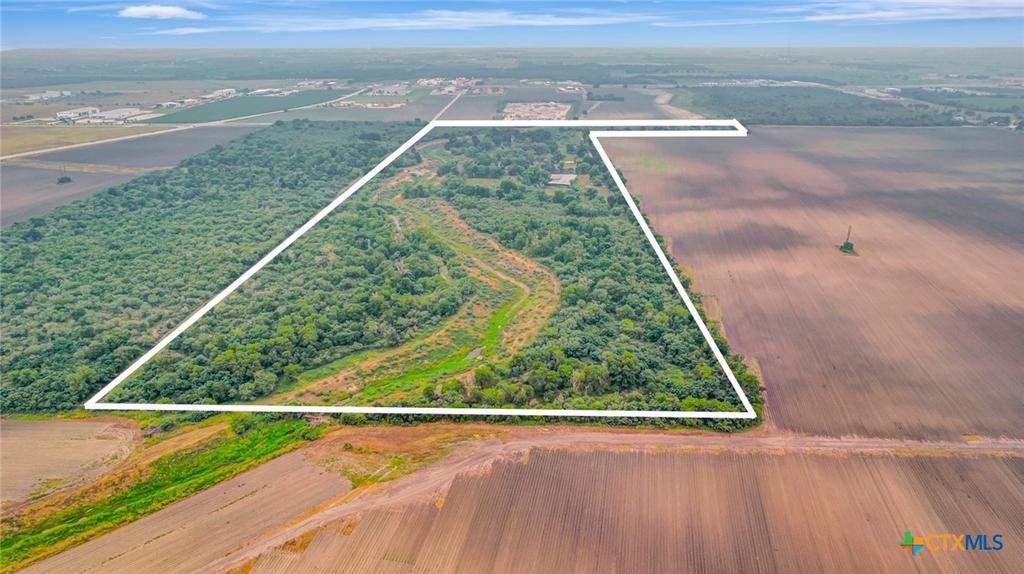Audio narrative 
Description
Welcome to your private oasis! This sprawling ranch-style home offers the epitome of luxury living on 40 acres of serene landscape. Boasting 4 bedrooms, 4 bathrooms, and 1 half bath across over 5600 square feet, this estate offers ample space for comfortable living and entertaining. Step inside to discover a top-of-the-line kitchen, perfect for the culinary enthusiast and entertaining guest. On the opposite side of the home from the kitchen you will find the library, ideal for unwinding with a good book. Outside, a covered patio beckons you to relax and enjoy the tranquil surroundings. Follow the path to the oversized swimming pool, surrounded by towering palms and lush foliage. His and her cabana restrooms ensure convenience and comfort for you and your guests. For the hobbyist or craftsman, concrete covered outbuildings provide ample space for workshops, while a huge metal pole barn offers storage for all your outdoor equipment needs. Nature enthusiasts will delight in the property's features. For the cattle rancher or someone involved in activities related to horses or equestrian pursuits you have 12 stalls that need a little TLC and stock pens which provide access to an arena. Whether you seek a peaceful retreat or a place to entertain on a grand scale, this exceptional property offers the ultimate in luxury living.
Exterior
Interior
Rooms
Lot information
View analytics
Total views

Property tax

Cost/Sqft based on tax value
| ---------- | ---------- | ---------- | ---------- |
|---|---|---|---|
| ---------- | ---------- | ---------- | ---------- |
| ---------- | ---------- | ---------- | ---------- |
| ---------- | ---------- | ---------- | ---------- |
| ---------- | ---------- | ---------- | ---------- |
| ---------- | ---------- | ---------- | ---------- |
-------------
| ------------- | ------------- |
| ------------- | ------------- |
| -------------------------- | ------------- |
| -------------------------- | ------------- |
| ------------- | ------------- |
-------------
| ------------- | ------------- |
| ------------- | ------------- |
| ------------- | ------------- |
| ------------- | ------------- |
| ------------- | ------------- |
Down Payment Assistance
Mortgage
Subdivision Facts
-----------------------------------------------------------------------------

----------------------
Schools
School information is computer generated and may not be accurate or current. Buyer must independently verify and confirm enrollment. Please contact the school district to determine the schools to which this property is zoned.
Assigned schools
Nearby schools 
Listing broker
Source
Nearby similar homes for sale
Nearby similar homes for rent
Nearby recently sold homes
5510 Lone Tree Road, Victoria, TX 77901. View photos, map, tax, nearby homes for sale, home values, school info...


















































