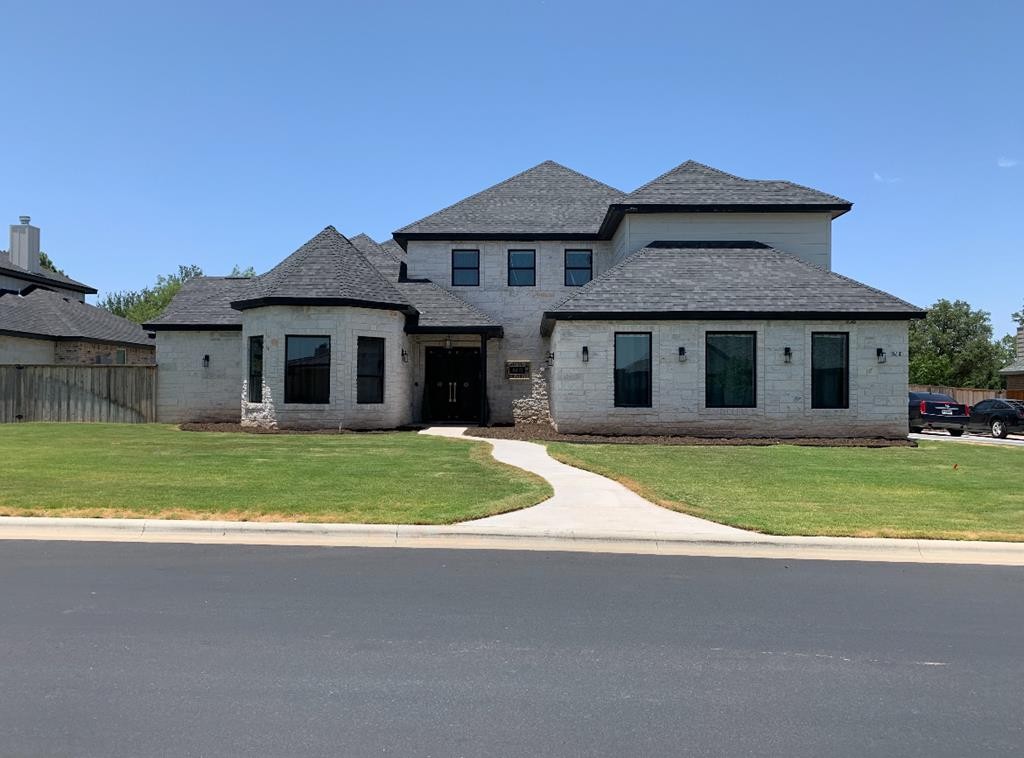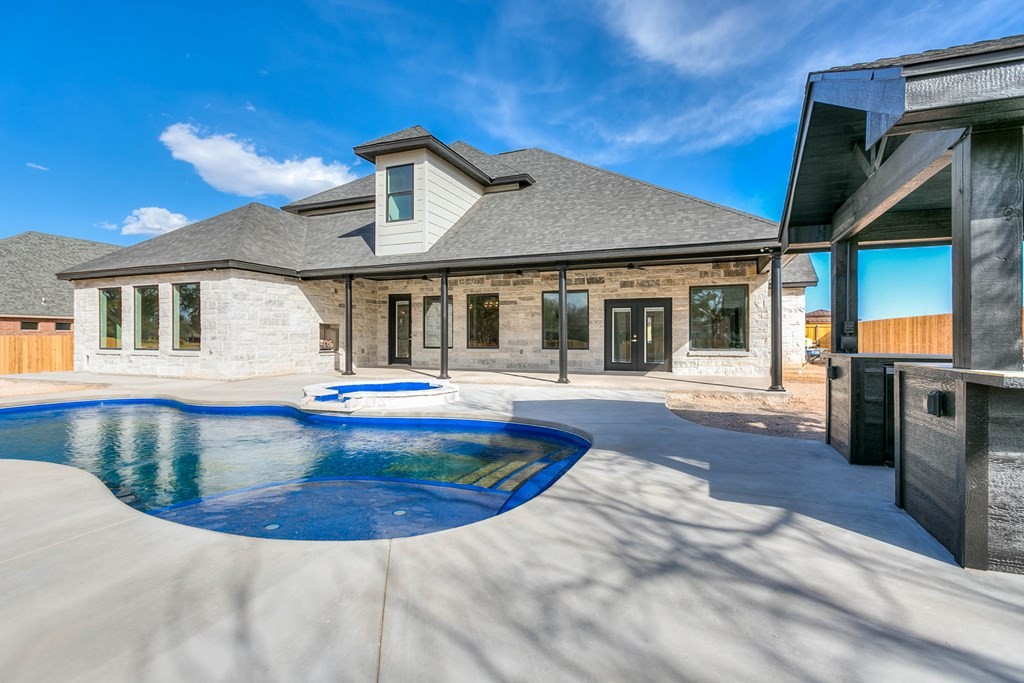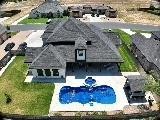Audio narrative 

Description
Nestled on the golf course of Bentwood Country Club Estates, this exquisite residence spans 4704 square feet and offers unparalleled luxury. Boasting 5 bedrooms and 4 full baths, the home is designed for both comfort and entertainment and features a spacious game room and a dedicated workout area, complemented by a state-of-the-art movie/theater room. The expansive kitchen centers around a massive island, perfect for culinary enthusiasts and gatherings alike. Relaxation awaits in the primary bedroom, complete with a cozy fireplace. Ample storage is provided with generously sized closets throughout, a surround sound system wired throughout the entire home, and a dedicated water purification system underscores the commitment to quality living. Backyard oasis beckons with a heated pool and inviting hot tub, surrounded by an outdoor kitchen and wired for surround sound. This remarkable property offers a lifestyle of luxury and comfort, meticulously designed with countless amenities.
Exterior
Interior
Rooms
Lot information
View analytics
Total views

Property tax

Cost/Sqft based on tax value
| ---------- | ---------- | ---------- | ---------- |
|---|---|---|---|
| ---------- | ---------- | ---------- | ---------- |
| ---------- | ---------- | ---------- | ---------- |
| ---------- | ---------- | ---------- | ---------- |
| ---------- | ---------- | ---------- | ---------- |
| ---------- | ---------- | ---------- | ---------- |
-------------
| ------------- | ------------- |
| ------------- | ------------- |
| -------------------------- | ------------- |
| -------------------------- | ------------- |
| ------------- | ------------- |
-------------
| ------------- | ------------- |
| ------------- | ------------- |
| ------------- | ------------- |
| ------------- | ------------- |
| ------------- | ------------- |
Mortgage
Subdivision Facts
-----------------------------------------------------------------------------

----------------------
Schools
School information is computer generated and may not be accurate or current. Buyer must independently verify and confirm enrollment. Please contact the school district to determine the schools to which this property is zoned.
Assigned schools
Nearby schools 
Listing broker
Source
Nearby similar homes for sale
Nearby similar homes for rent
Nearby recently sold homes
5413 Enclave Ct, San Angelo, TX 76904. View photos, map, tax, nearby homes for sale, home values, school info...
View all homes on Enclave Ct









































