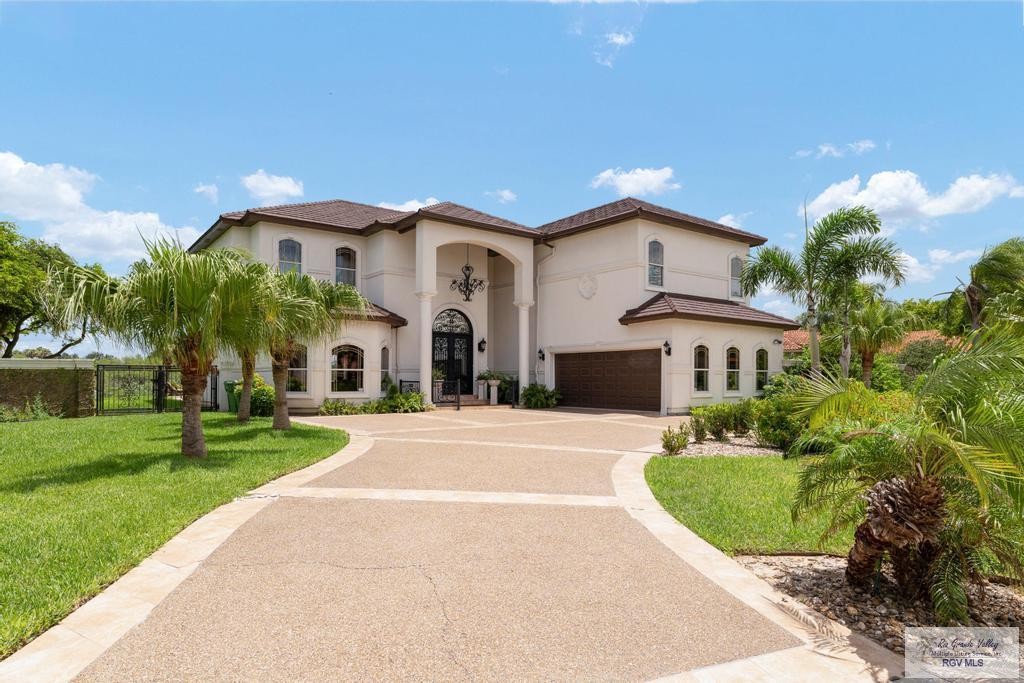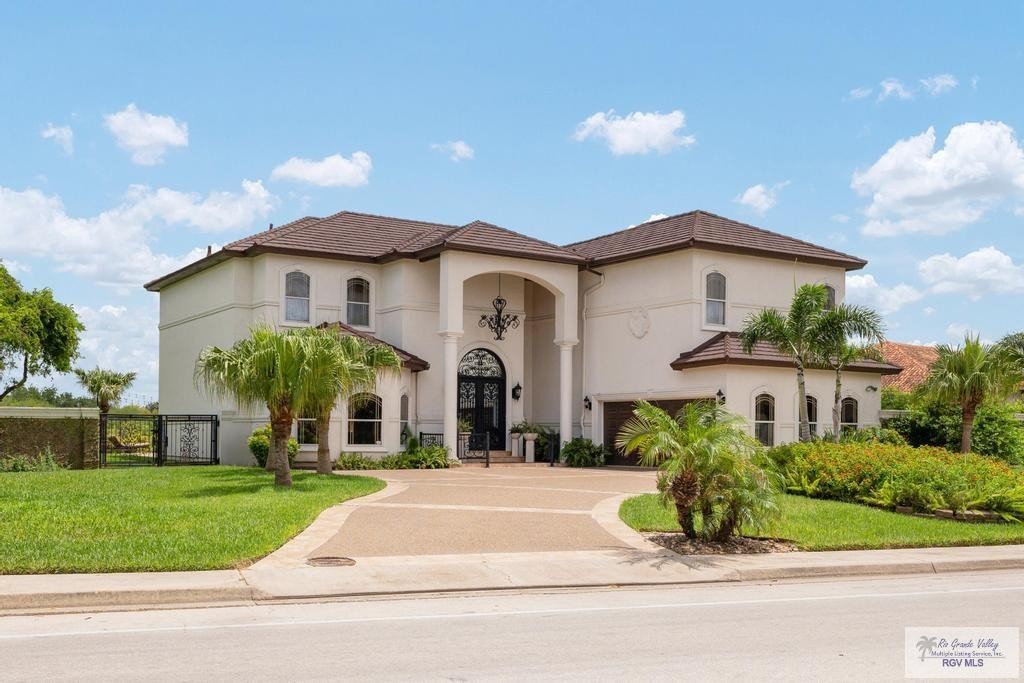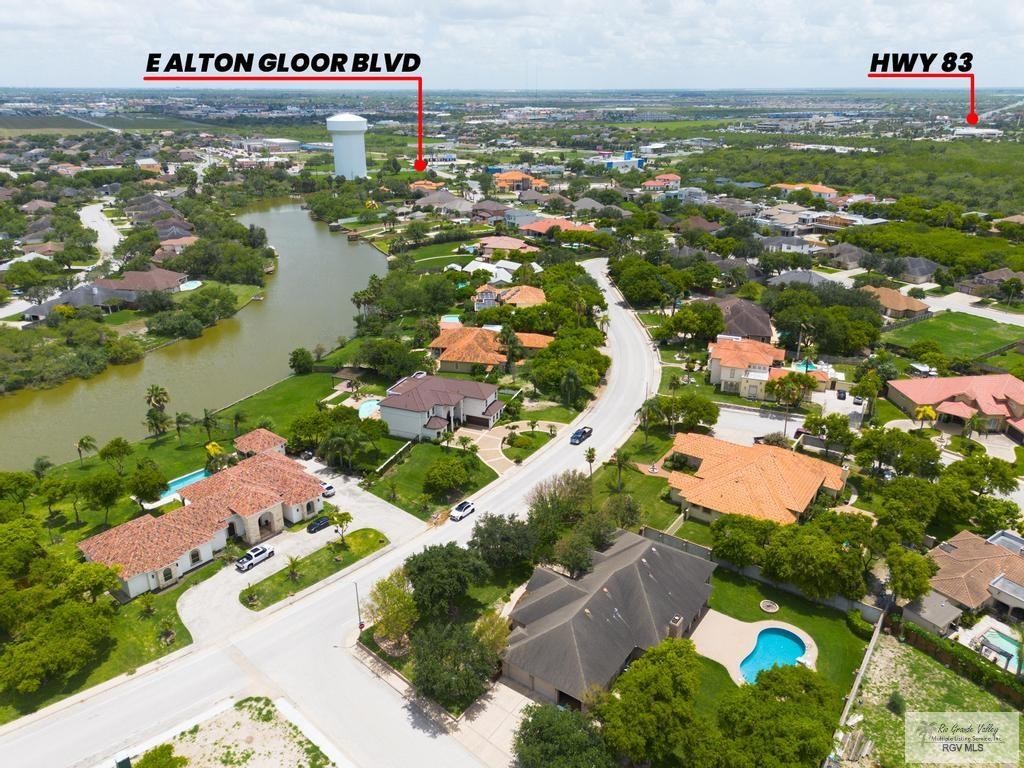Audio narrative 
Description
Take a look at this stunning high-end executive home in the upscale neighborhood of The Woods in North Brownsville. This property boasts soaring ceilings and luxury finishes throughout. The open concept design features a chef's kitchen with matching stainless high-end appliances, a warming drawer, a 6-burner gas stove with pot filler, granite countertops, abundant cabinet space, and a kitchen island. Enjoy the breathtaking resaca view from huge picture windows in the large formal living area, complete with a full wet bar. Upstairs, you'll find a spacious family room and oversized bedrooms with large walk-in closets. The elegant master suite includes a separate jetted garden tub and a large shower, with travertine tile. Outdoor living is elevated with a pool, a large yard, an amazing resaca view and a separate gazebo. Additional highlights include: recently updated stucco, updated metal and stone 40 year roof and interior designer paint. This home offers the epitome of luxury living.
Exterior
Interior
Rooms
Lot information
View analytics
Total views

Property tax

Cost/Sqft based on tax value
| ---------- | ---------- | ---------- | ---------- |
|---|---|---|---|
| ---------- | ---------- | ---------- | ---------- |
| ---------- | ---------- | ---------- | ---------- |
| ---------- | ---------- | ---------- | ---------- |
| ---------- | ---------- | ---------- | ---------- |
| ---------- | ---------- | ---------- | ---------- |
-------------
| ------------- | ------------- |
| ------------- | ------------- |
| -------------------------- | ------------- |
| -------------------------- | ------------- |
| ------------- | ------------- |
-------------
| ------------- | ------------- |
| ------------- | ------------- |
| ------------- | ------------- |
| ------------- | ------------- |
| ------------- | ------------- |
Down Payment Assistance
Mortgage
Subdivision Facts
-----------------------------------------------------------------------------

----------------------
Schools
School information is computer generated and may not be accurate or current. Buyer must independently verify and confirm enrollment. Please contact the school district to determine the schools to which this property is zoned.
Assigned schools
Nearby schools 
Noise factors

Listing broker
Source
Nearby similar homes for sale
Nearby similar homes for rent
Nearby recently sold homes
5411 Wilderness Dr, BROWNSVILLE, TX 78526. View photos, map, tax, nearby homes for sale, home values, school info...
View all homes on Wilderness Dr


















































