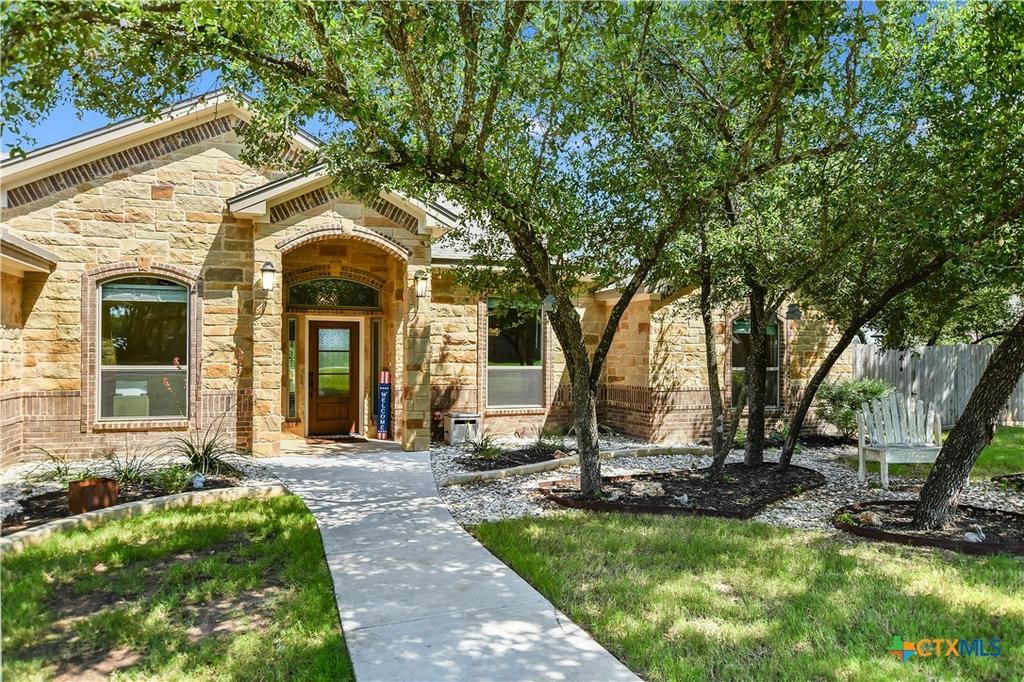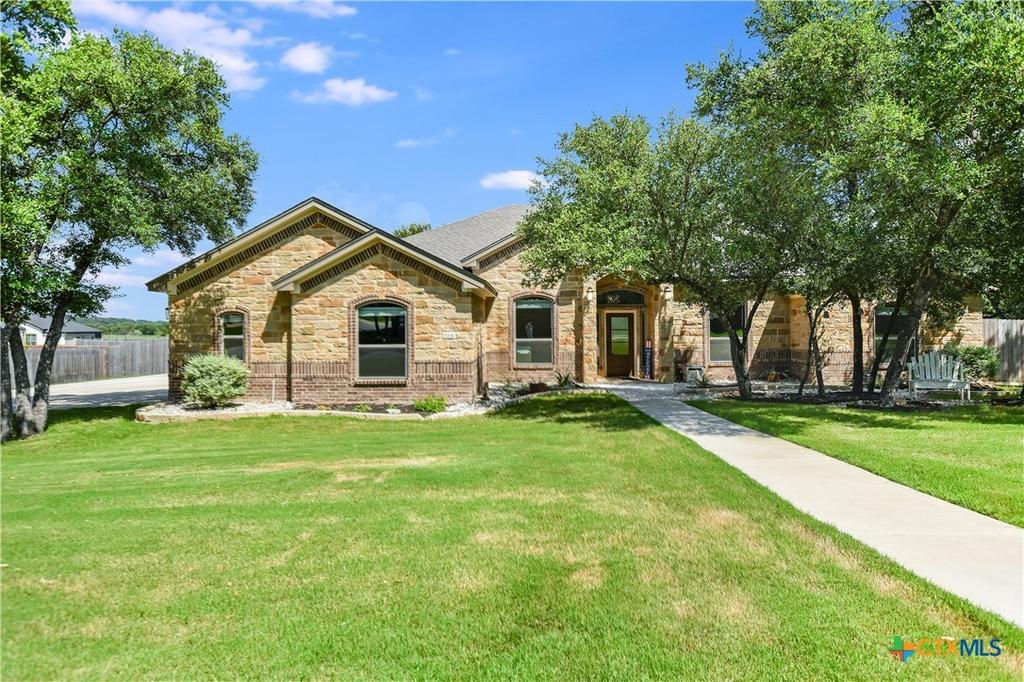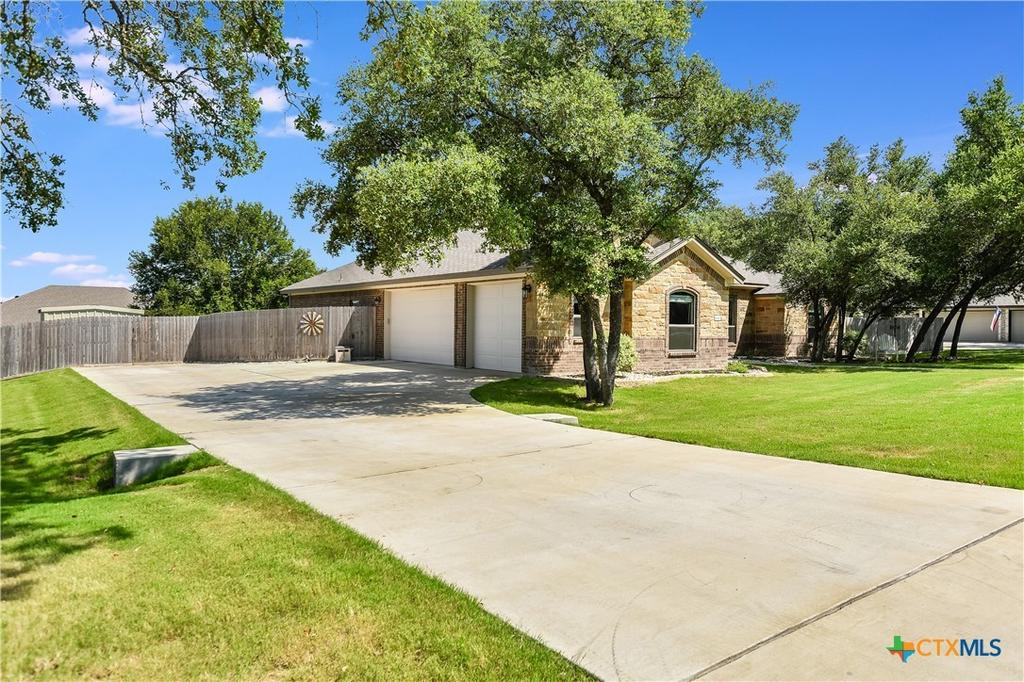Audio narrative 
Description
Enter the Front door of this Exquisite home to find soaring ceilings, porcelain tile flooring leading past the study and into a fabulous, oversized Great Room with wood burning fireplace which opens to a Gourmet Kitchen that would delight even the pickiest of chefs, featuring stainless steel appliances to include double ovens, cooktop, space-saver microwave ,dishwasher, under mount sink, upgraded cabinets with pull out drawers, pantry, eat-up breakfast bar, center island, quartz countertops, extended cabinet and countertop space all open to the family room and overlooking the rear yard and pool. The fabulous master suite includes a private five piece master bath with garden tub and separate shower with shower seat and built-in nooks for bath items. Separate water closet with door and built-in cabinet for extra storage. Large walk-in closets with extra garment racks allowing for more clothing organization. The study is oversized and overlooks the fabulous front yard with soaring oak trees. The secondary bedrooms are large enough for king-sized beds and plenty of room for dresser and chest of drawers and also feature walk-in closets with organizers. The utility room is large and features built-in cabinets. Walk into the back yard and into your own private oasis, relax, unwind or entertain family and friends under the covered patio with built-in kitchen featuring granite countertop, refrigerator and sink, walk down the stairs and dive into the underground, gunite pool or relax on the extended patio and dangle your feet in the water. The 12x15 Custom Welded Storage Building features R Panels and is extra sturdy. There are two water heaters. Don't miss your chance to call this home!
Exterior
Interior
Rooms
Lot information
View analytics
Total views

Property tax

Cost/Sqft based on tax value
| ---------- | ---------- | ---------- | ---------- |
|---|---|---|---|
| ---------- | ---------- | ---------- | ---------- |
| ---------- | ---------- | ---------- | ---------- |
| ---------- | ---------- | ---------- | ---------- |
| ---------- | ---------- | ---------- | ---------- |
| ---------- | ---------- | ---------- | ---------- |
-------------
| ------------- | ------------- |
| ------------- | ------------- |
| -------------------------- | ------------- |
| -------------------------- | ------------- |
| ------------- | ------------- |
-------------
| ------------- | ------------- |
| ------------- | ------------- |
| ------------- | ------------- |
| ------------- | ------------- |
| ------------- | ------------- |
Down Payment Assistance
Mortgage
Subdivision Facts
-----------------------------------------------------------------------------

----------------------
Schools
School information is computer generated and may not be accurate or current. Buyer must independently verify and confirm enrollment. Please contact the school district to determine the schools to which this property is zoned.
Assigned schools
Nearby schools 
Noise factors

Listing broker
Source
Nearby similar homes for sale
Nearby similar homes for rent
Nearby recently sold homes
5331 Cowman Drive, Belton, TX 76513. View photos, map, tax, nearby homes for sale, home values, school info...

































