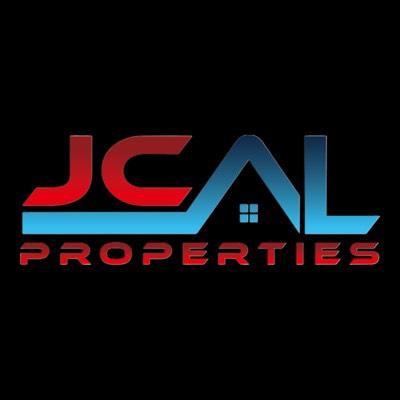Audio narrative 
Description
Escape to luxury living in this 4/ 3 home nestled on the shores of Lake LBJ. With 2706 square feet of living space, this exquisite retreat offers the perfect blend of comfort and elegance. Walk into a large open living area with a cozy fireplace or bask in the natural light streaming through the windows that frame picturesque views of the landscaped yard and lake beyond. Outside, paradise awaits with 100 feet of water frontage boasting two boat lifts, two jet ski lifts, and a boat slip for all your aquatic adventures. Dive into the refreshing pool, or unwind by the 11foot-long fire-pit under the starlit sky. The backyard oasis features an outdoor kitchen equipped with granite countertops, stainless steel appliances, and ice maker for your convenience. A half bath ensures your guests' comfort while enjoying outdoor festivities. Feel like you're in your own private resort as you soak in the serene ambiance of this meticulously landscaped haven. Need extra space for guests? The 1122 sq. f
Exterior
Interior
Lot information
Financial
Additional information
*Disclaimer: Listing broker's offer of compensation is made only to participants of the MLS where the listing is filed.
View analytics
Total views

Property tax

Cost/Sqft based on tax value
| ---------- | ---------- | ---------- | ---------- |
|---|---|---|---|
| ---------- | ---------- | ---------- | ---------- |
| ---------- | ---------- | ---------- | ---------- |
| ---------- | ---------- | ---------- | ---------- |
| ---------- | ---------- | ---------- | ---------- |
| ---------- | ---------- | ---------- | ---------- |
-------------
| ------------- | ------------- |
| ------------- | ------------- |
| -------------------------- | ------------- |
| -------------------------- | ------------- |
| ------------- | ------------- |
-------------
| ------------- | ------------- |
| ------------- | ------------- |
| ------------- | ------------- |
| ------------- | ------------- |
| ------------- | ------------- |
Mortgage
Subdivision Facts
-----------------------------------------------------------------------------

----------------------
Schools
School information is computer generated and may not be accurate or current. Buyer must independently verify and confirm enrollment. Please contact the school district to determine the schools to which this property is zoned.
Assigned schools
Nearby schools 
Listing broker
Source
Nearby similar homes for sale
Nearby similar homes for rent
Nearby recently sold homes
533 Crestwood Dr, Kingsland, TX 78639. View photos, map, tax, nearby homes for sale, home values, school info...
View all homes on Crestwood Dr











































