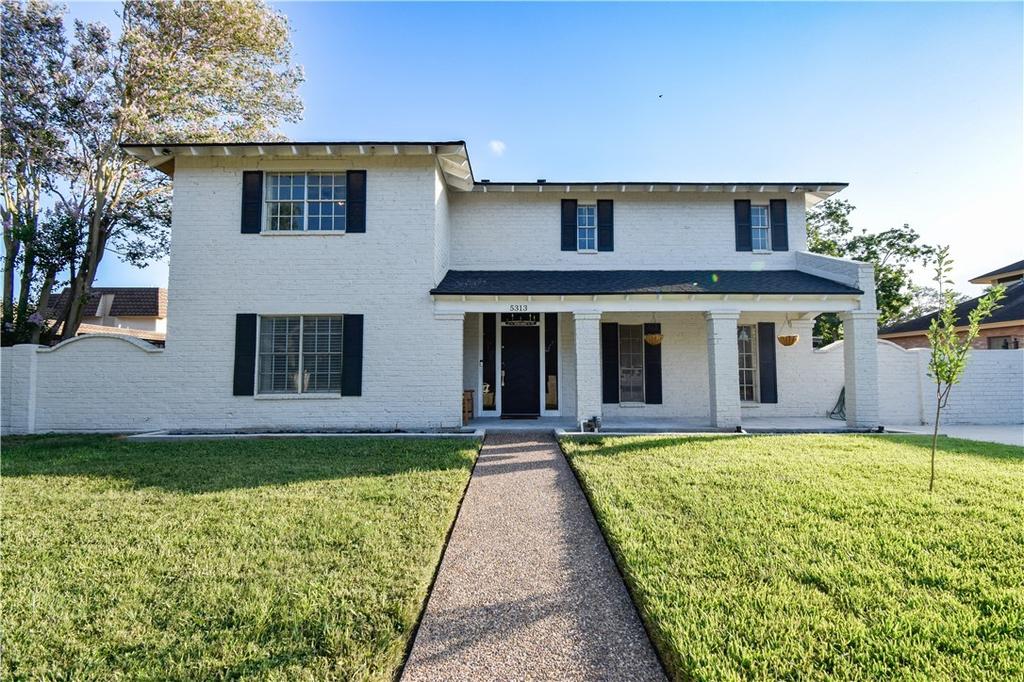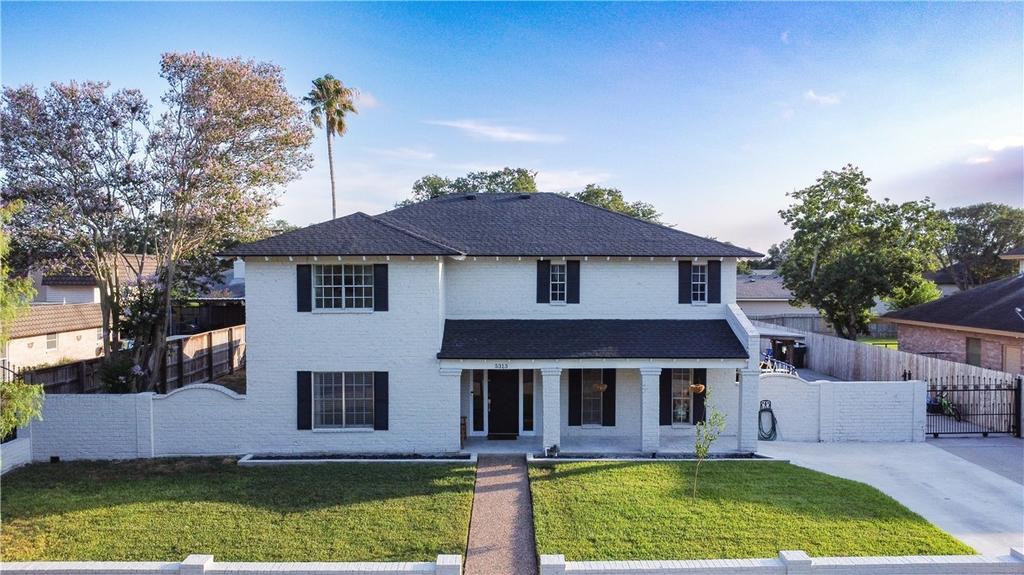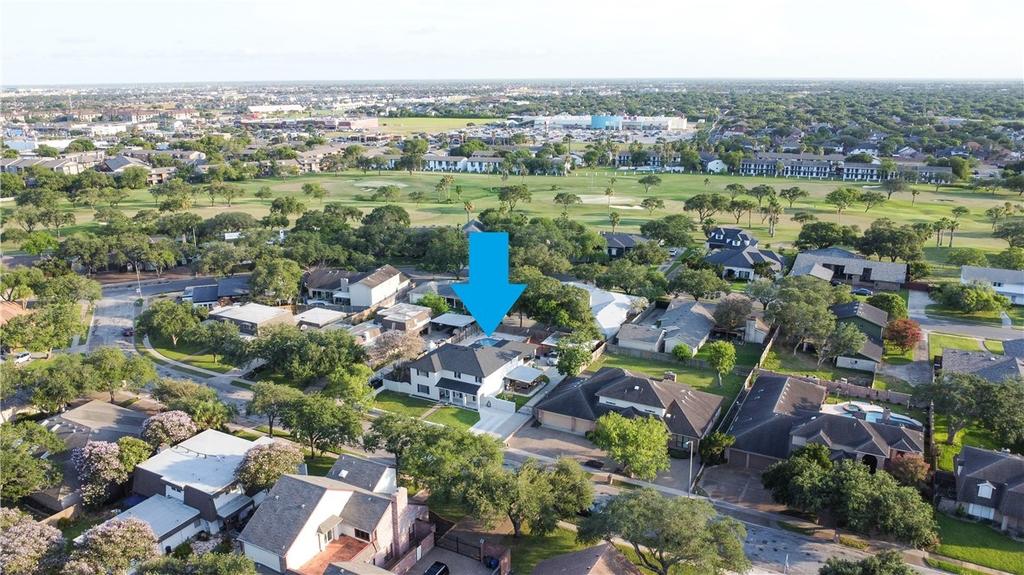Audio narrative 
Description
Searching for a large home for a large and expanding family? Your search ends here at this beautifully renovated home in The Corpus Christi Country Club! A 6 bedroom & 3.5 bathroom home plus office with expansive backyard with heated pool and spa! The sellers have renovated almost every inch of this property & it's made especially for the family & kids! This home features all the modern touches with smart features like PVC baseboards, Subway Tile and Silicone Grout (for the mermaid bathroom), LVP flooring, the dining area and table seats 12! The family and dining rooms are open concept with a fireplace flanked by built-ins. The huge kitchen features a workstation sink, commercial refrigerator, butcher block countertops, giant pantry and recently installed cabinetry. The 2 car back wrap garage is tucked behind the side gate, plus there is a 3 bay carport (24 x 32) & the roof is a 50 year shingle installed in 2022. Ask about the 4.75% assumable FHA loan too. Sellers are very motivated!
Exterior
Interior
Rooms
Lot information
View analytics
Total views

Property tax

Cost/Sqft based on tax value
| ---------- | ---------- | ---------- | ---------- |
|---|---|---|---|
| ---------- | ---------- | ---------- | ---------- |
| ---------- | ---------- | ---------- | ---------- |
| ---------- | ---------- | ---------- | ---------- |
| ---------- | ---------- | ---------- | ---------- |
| ---------- | ---------- | ---------- | ---------- |
-------------
| ------------- | ------------- |
| ------------- | ------------- |
| -------------------------- | ------------- |
| -------------------------- | ------------- |
| ------------- | ------------- |
-------------
| ------------- | ------------- |
| ------------- | ------------- |
| ------------- | ------------- |
| ------------- | ------------- |
| ------------- | ------------- |
Down Payment Assistance
Mortgage
Subdivision Facts
-----------------------------------------------------------------------------

----------------------
Schools
School information is computer generated and may not be accurate or current. Buyer must independently verify and confirm enrollment. Please contact the school district to determine the schools to which this property is zoned.
Assigned schools
Nearby schools 
Noise factors

Listing broker
Source
Nearby similar homes for sale
Nearby similar homes for rent
Nearby recently sold homes
5313 River Oaks Drive, Corpus Christi, TX 78413. View photos, map, tax, nearby homes for sale, home values, school info...








































