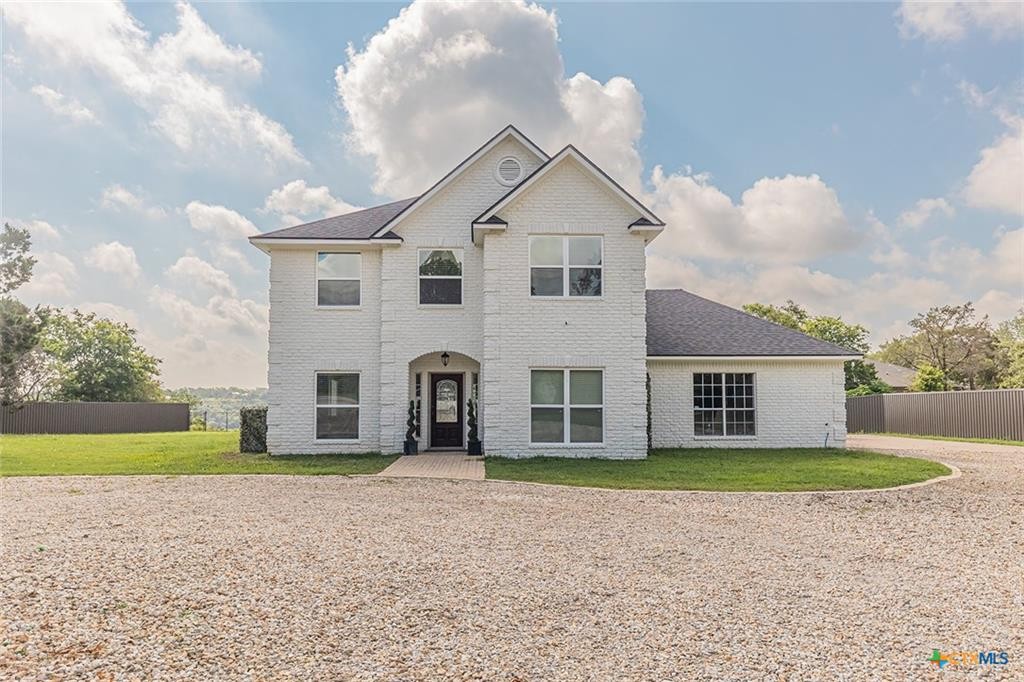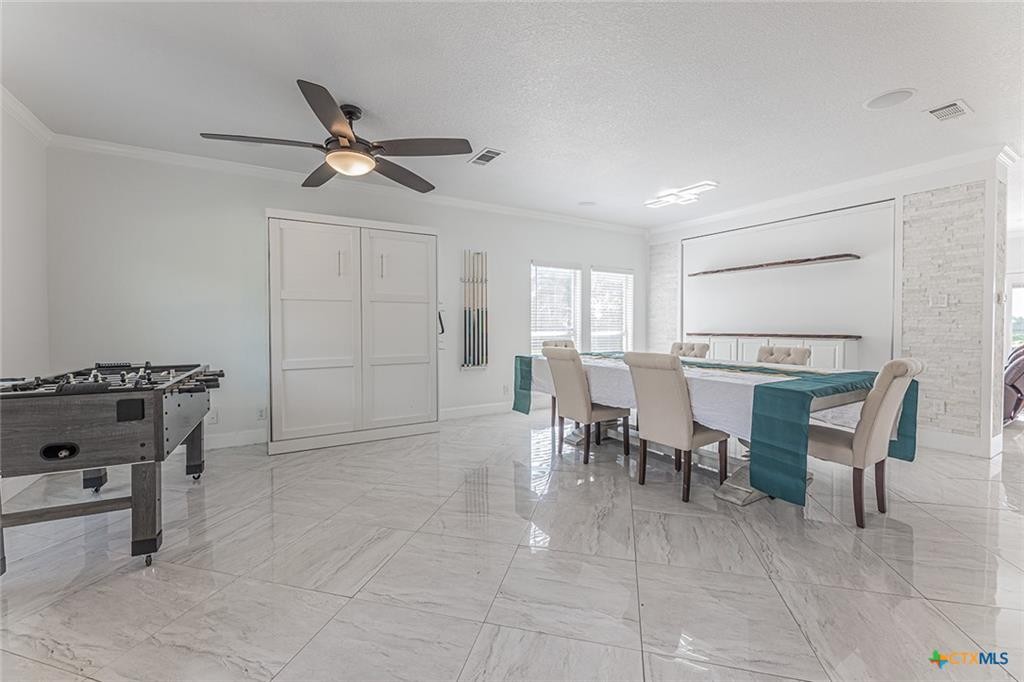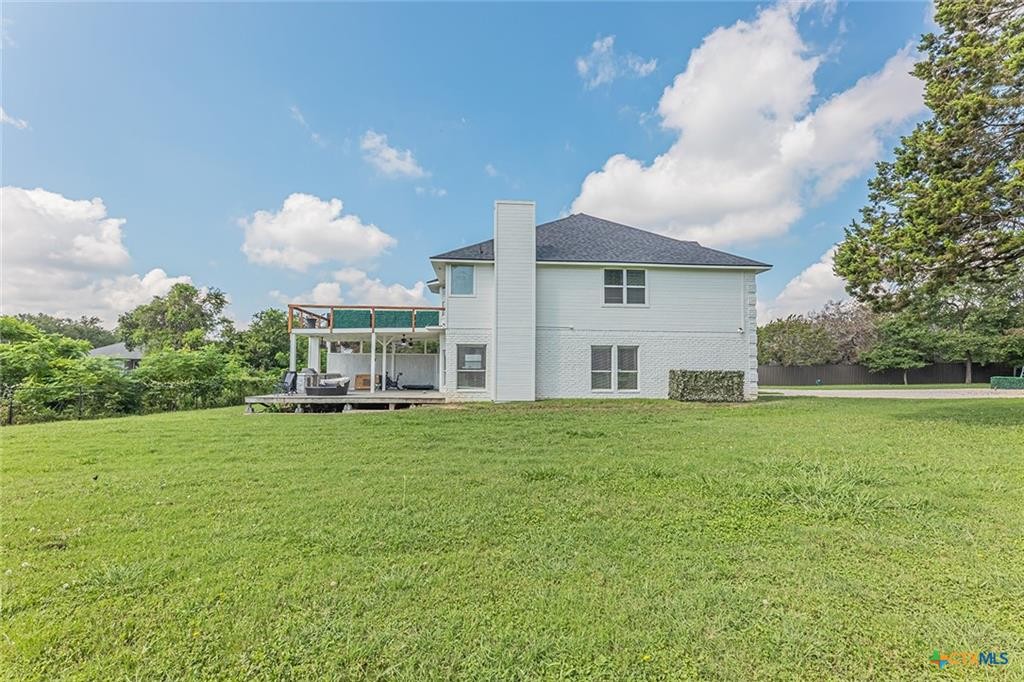Audio narrative 
Description
This custom luxury home on Belton Lake has so much to offer. This amazing property that has soaring valley and lake front view sits on almost 1 acer of sublime privacy secured by a custom gate and seven-foot steel privacy fence that spares no expense. The property is ideal for entertaining and features 5 bedroom 2.75 bath by design. Luxurious upgrades include a custom theater room/golf simulator, 2 large living spaced with an epic rotating wall/entertainment/dry bar that allow great versatility and enjoyment when utilizing the spaces. The rotating wall supports a fully integrated entertainment system featuring a massive Samsung smart TV, built in 9.2 immersive surround sound that rivals commercial venues, and a dry bar that can be utilized to suit any buyers vision regardless of if it holds a single bottle of wine. The large open concept kitchen features a smart refrigerator and eat-in space on the large island. While entertaining or just relaxing, you can step outside onto the lower deck that is a great space to grill and enjoy the lake views day and night. Upstairs you will find the master with extra tall bedroom ceilings, beautiful 5-piece master bath, and his and her walk-in closets. One of the best features of the master is your private large balcony with epic views which produce your own personal light displays on holidays such as July 4th and New Year. This rare opportunity has more to offer than can be mentioned in a single post, so schedule a tour and see what one of the best of Belton Lakefront
Interior
Exterior
Rooms
Lot information
View analytics
Total views

Property tax

Cost/Sqft based on tax value
| ---------- | ---------- | ---------- | ---------- |
|---|---|---|---|
| ---------- | ---------- | ---------- | ---------- |
| ---------- | ---------- | ---------- | ---------- |
| ---------- | ---------- | ---------- | ---------- |
| ---------- | ---------- | ---------- | ---------- |
| ---------- | ---------- | ---------- | ---------- |
-------------
| ------------- | ------------- |
| ------------- | ------------- |
| -------------------------- | ------------- |
| -------------------------- | ------------- |
| ------------- | ------------- |
-------------
| ------------- | ------------- |
| ------------- | ------------- |
| ------------- | ------------- |
| ------------- | ------------- |
| ------------- | ------------- |
Down Payment Assistance
Mortgage
Subdivision Facts
-----------------------------------------------------------------------------

----------------------
Schools
School information is computer generated and may not be accurate or current. Buyer must independently verify and confirm enrollment. Please contact the school district to determine the schools to which this property is zoned.
Assigned schools
Nearby schools 
Noise factors

Source
Nearby similar homes for sale
Nearby similar homes for rent
Nearby recently sold homes
5299 Denmans Loop, Belton, TX 76513. View photos, map, tax, nearby homes for sale, home values, school info...
View all homes on Denmans Loop

















































