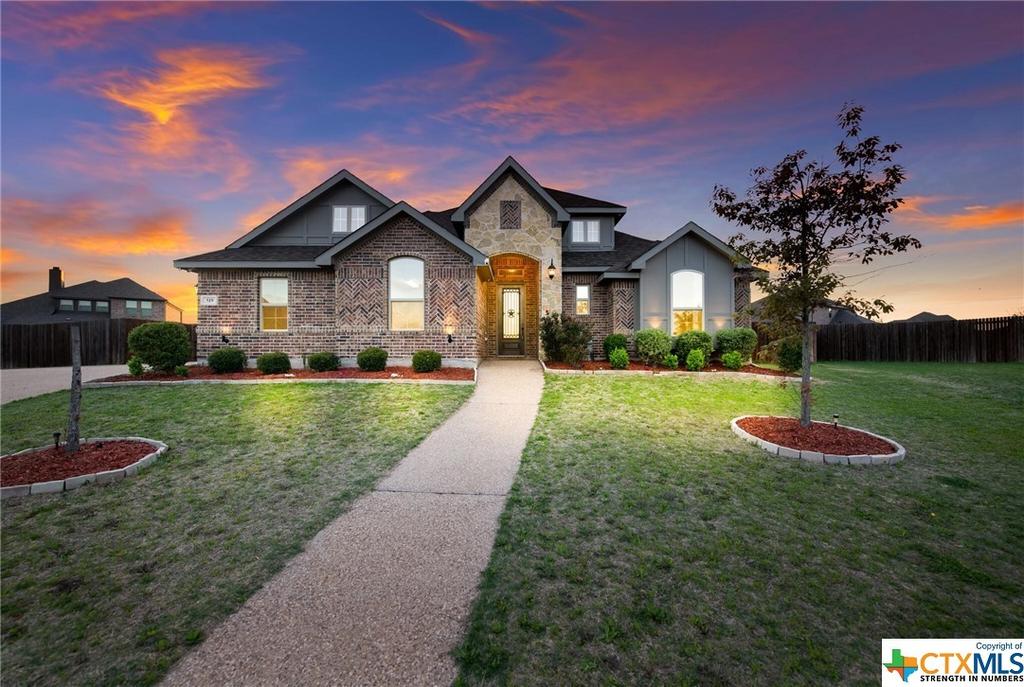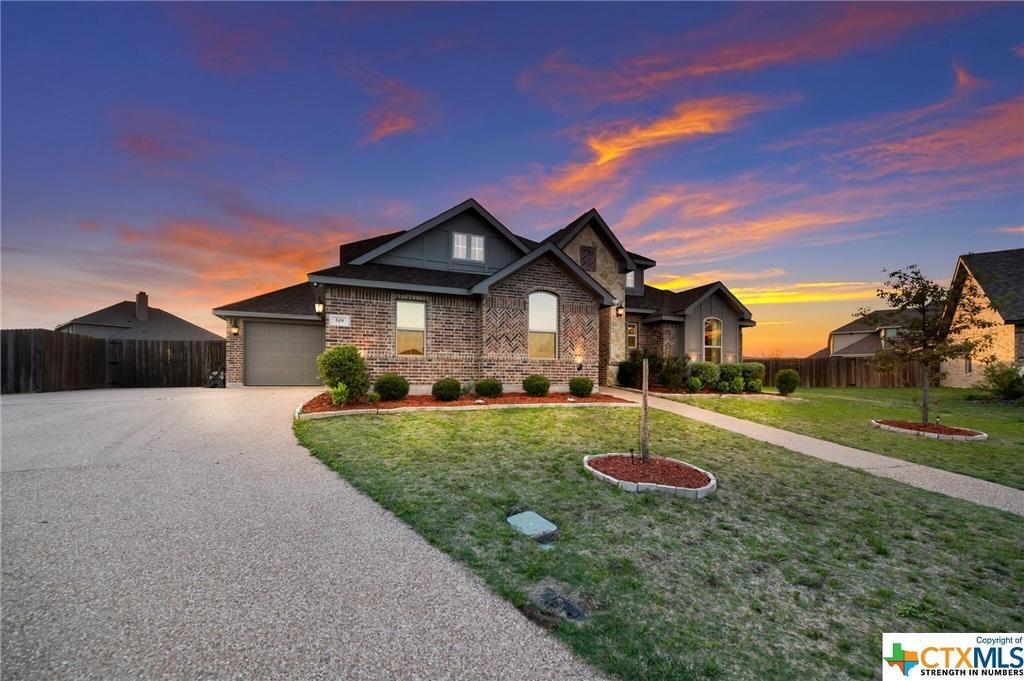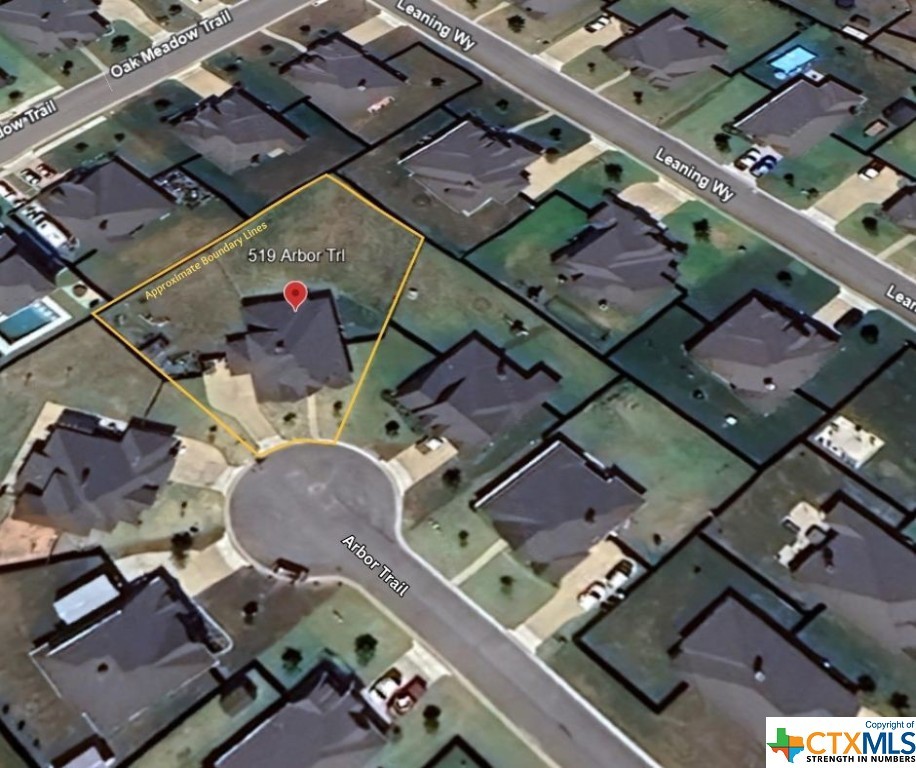Audio narrative 
Description
Premium Residence located in the Trails of Oakridge This charming 2-story, 3-bedroom, 2-bathroom, home is on a serene cul-de-sac in McGregor, TX. Set on a spacious lot, this dream home boasts an expansive 3-car garage, a broad driveway, and generously large backyard, ideal for outdoor activities and entertaining. Walking into this stunning home, you will notice the pristine hardwood floors that beautifully complement the open floor plan. The expansive living room impressive offers a brick fireplace, accentuated by large windows, offers a sense of tranquility while allowing an abundance of natural light to illuminate the property. The gourmet chef's kitchen is equipped with a large center island, double ovens, and a walk-in pantry, embodying functionality, and style. The breakfast area offers a lovely space for enjoyable morning meals. The home also features an isolated master bedroom, providing a peaceful, private sanctuary. The ensuite boasts a soaking tub, a separate shower, and double sinks. The home also offers office space for those who work from home and a game room for space to unwind. The office or game room can also serve as a fourth bedroom. A stunning covered patio ready for year-round gatherings. The home's impressive outdoor spaces, perfect for recreation and relaxation alike. This lovely residence exhibits exceptional attention to detail in its design, construction, and upkeep. Its appealing blend of space, luxury, comfort, and location makes it the perfect find for the discerning homebuyer. Well-regarded for its schools, Midway ISD with the esteemed South Bosque Elementary nearby. We
Exterior
Interior
Rooms
Lot information
View analytics
Total views

Property tax

Cost/Sqft based on tax value
| ---------- | ---------- | ---------- | ---------- |
|---|---|---|---|
| ---------- | ---------- | ---------- | ---------- |
| ---------- | ---------- | ---------- | ---------- |
| ---------- | ---------- | ---------- | ---------- |
| ---------- | ---------- | ---------- | ---------- |
| ---------- | ---------- | ---------- | ---------- |
-------------
| ------------- | ------------- |
| ------------- | ------------- |
| -------------------------- | ------------- |
| -------------------------- | ------------- |
| ------------- | ------------- |
-------------
| ------------- | ------------- |
| ------------- | ------------- |
| ------------- | ------------- |
| ------------- | ------------- |
| ------------- | ------------- |
Down Payment Assistance
Mortgage
Subdivision Facts
-----------------------------------------------------------------------------

----------------------
Schools
School information is computer generated and may not be accurate or current. Buyer must independently verify and confirm enrollment. Please contact the school district to determine the schools to which this property is zoned.
Assigned schools
Nearby schools 
Noise factors

Listing broker
Source
Nearby similar homes for sale
Nearby similar homes for rent
Nearby recently sold homes
519 Arbor Trail, McGregor, TX 76657. View photos, map, tax, nearby homes for sale, home values, school info...







































