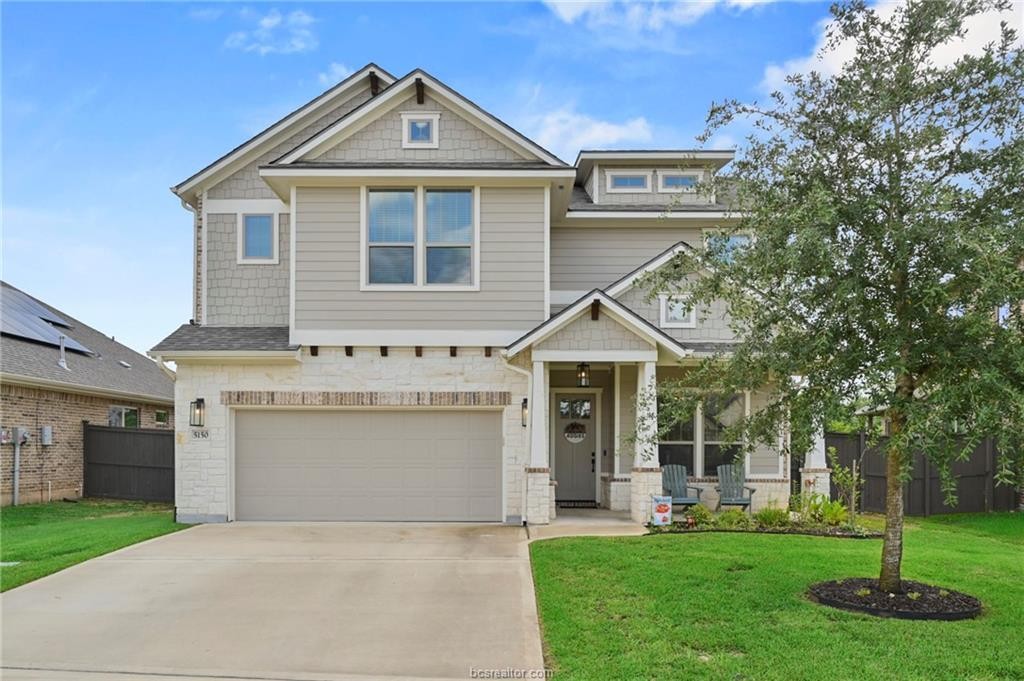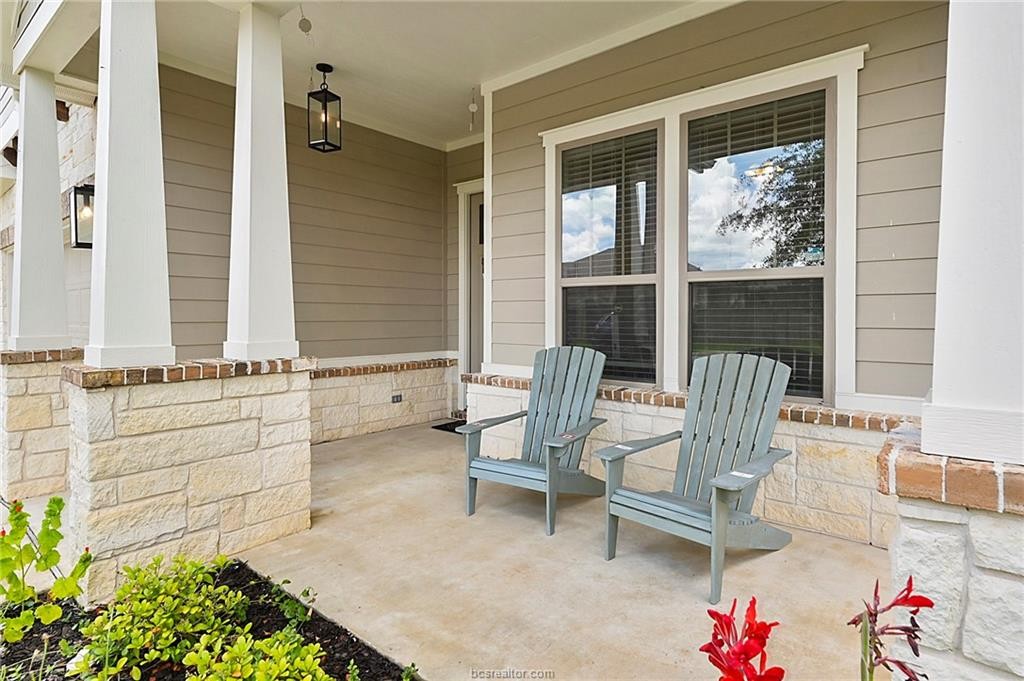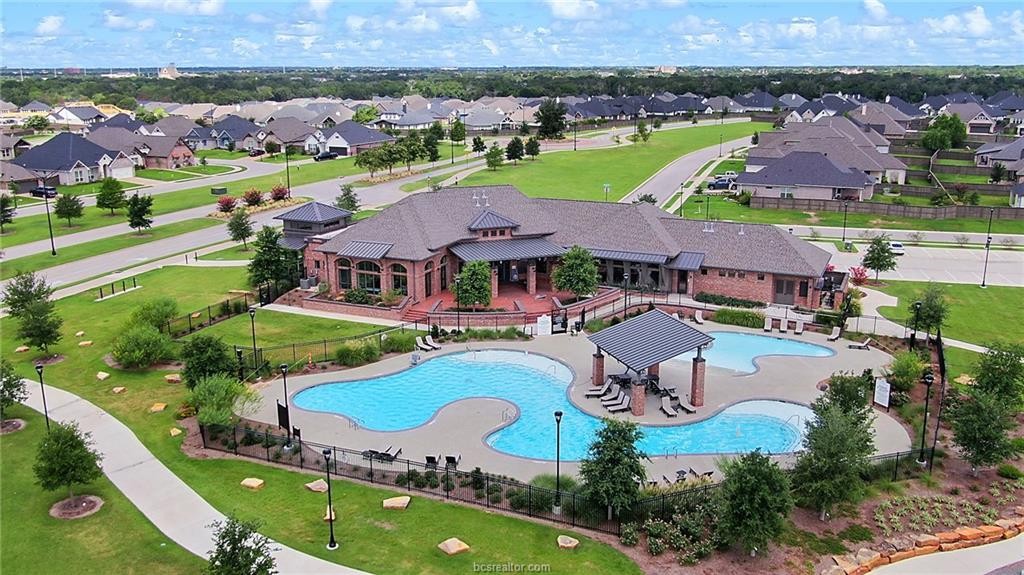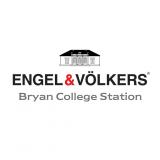Audio narrative 
Description
Discover your dream home in the charming community of Oakmont, expertly crafted by RNL Homes. This beautiful 4-bedroom, 2.5-bathroom residence offers an inviting front porch that welcomes you into a thoughtfully designed living space. With beautiful 10-foot ceilings throughout the downstairs, the expansive living room seamlessly flows into the dining area and a gourmet kitchen, great for entertaining and daily living. The kitchen boasts a large island, gas cooktop, & a generous walk-in pantry. Retreat to the spacious master bedroom, bathed in natural light, offering a tranquil escape. The master bathroom features double sinks, walk-in shower, soaking tub, & sizable walk-in closet, providing functionality & relaxation. Upstairs, you'll find three additional large bedrooms, ideal for family or guests. Downstairs find an office right off the front with beautiful windows. This home has ample storage throughout, with the added bonus of a walk-in attic space & high ceilings in garage for additional storage. Step outside to the large backyard, where you'll find a covered porch, added deck, fire pit area, & a convenient storage shed. The backyard is a private oasis, with trees lining the fence for added privacy. Living in Oakmont means enjoying the perks of a vibrant community. Take a dip in the neighborhood's large pool or grab a coffee at the amenity center. This home offers the wonderful blend of comfort, style, & community amenities, making it an ideal choice for your next move.
Exterior
Interior
Rooms
Lot information
View analytics
Total views

Property tax

Cost/Sqft based on tax value
| ---------- | ---------- | ---------- | ---------- |
|---|---|---|---|
| ---------- | ---------- | ---------- | ---------- |
| ---------- | ---------- | ---------- | ---------- |
| ---------- | ---------- | ---------- | ---------- |
| ---------- | ---------- | ---------- | ---------- |
| ---------- | ---------- | ---------- | ---------- |
-------------
| ------------- | ------------- |
| ------------- | ------------- |
| -------------------------- | ------------- |
| -------------------------- | ------------- |
| ------------- | ------------- |
-------------
| ------------- | ------------- |
| ------------- | ------------- |
| ------------- | ------------- |
| ------------- | ------------- |
| ------------- | ------------- |
Down Payment Assistance
Mortgage
Subdivision Facts
-----------------------------------------------------------------------------

----------------------
Schools
School information is computer generated and may not be accurate or current. Buyer must independently verify and confirm enrollment. Please contact the school district to determine the schools to which this property is zoned.
Assigned schools
Nearby schools 
Listing broker
Source
Nearby similar homes for sale
Nearby similar homes for rent
Nearby recently sold homes
5150 Maroon Creek Drive, Bryan, TX 77802. View photos, map, tax, nearby homes for sale, home values, school info...



































