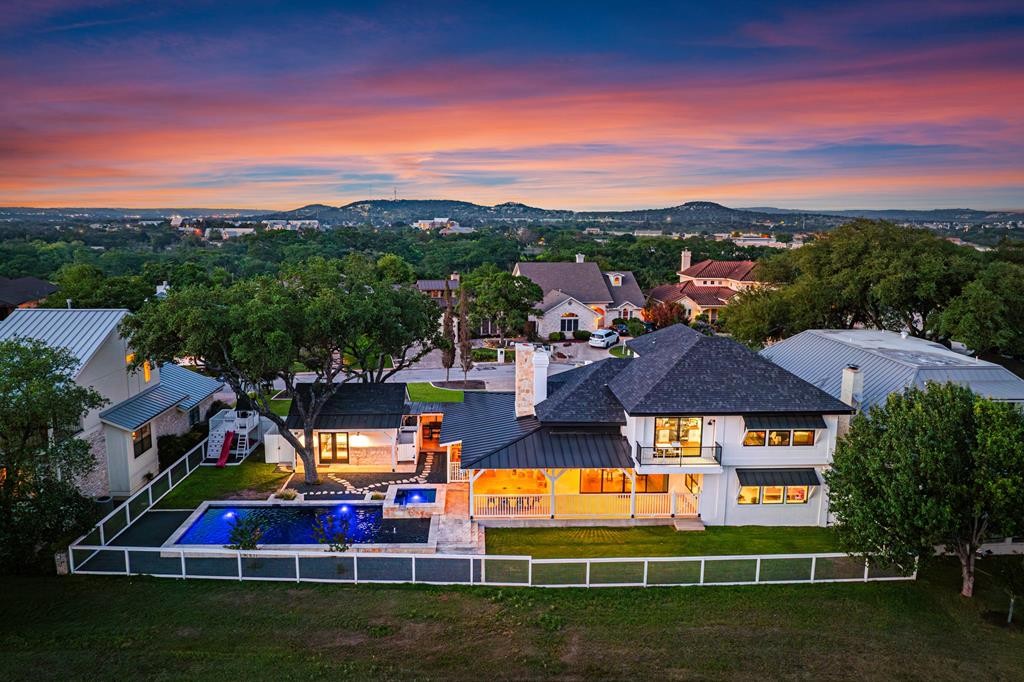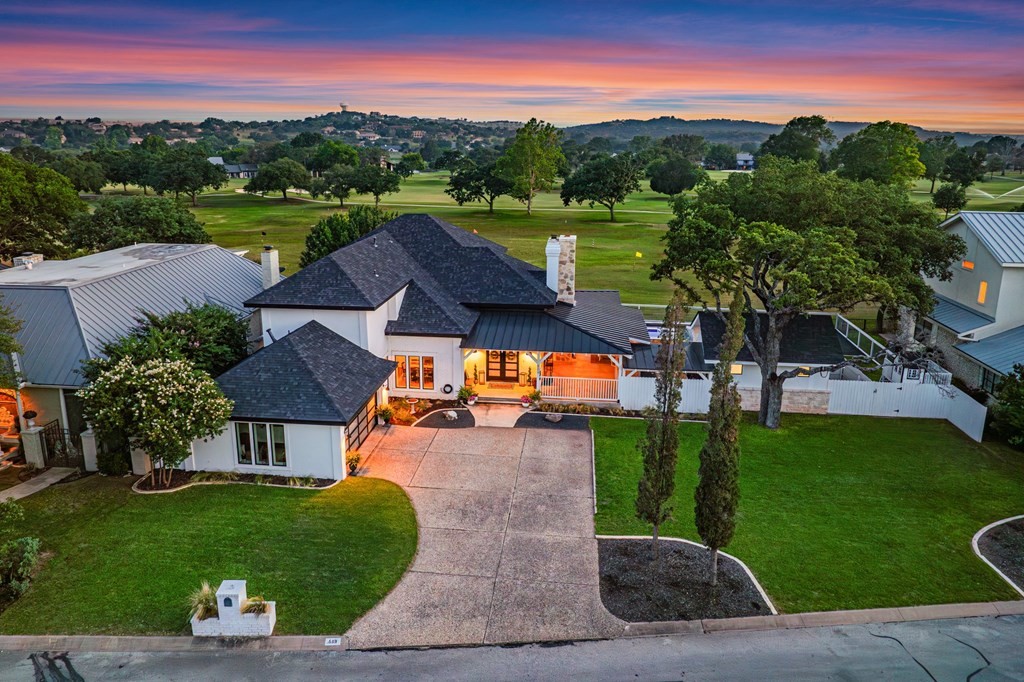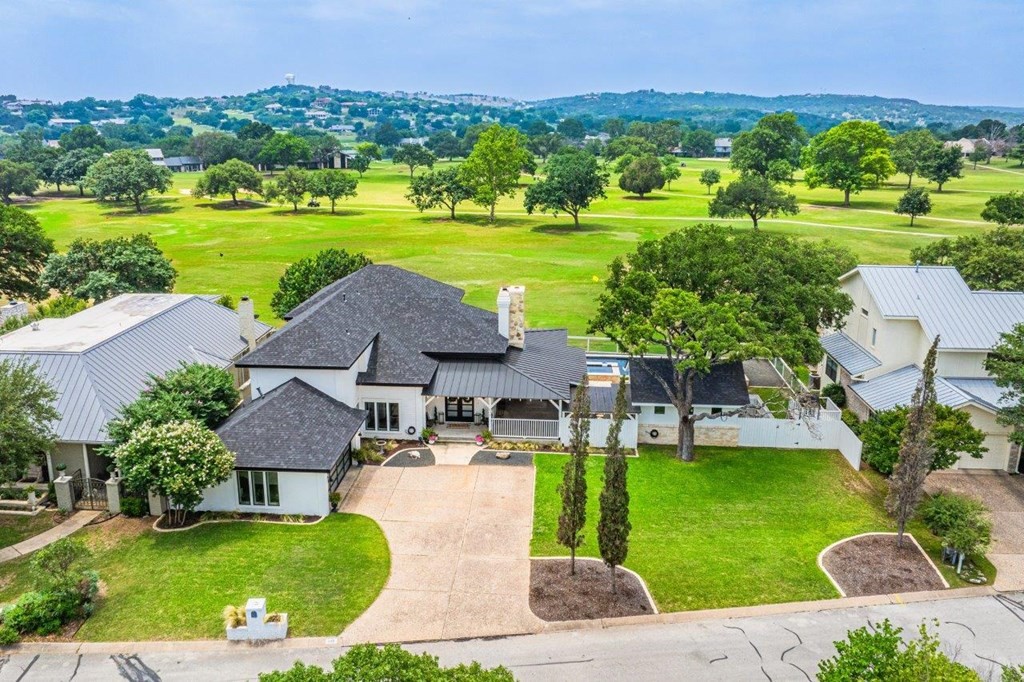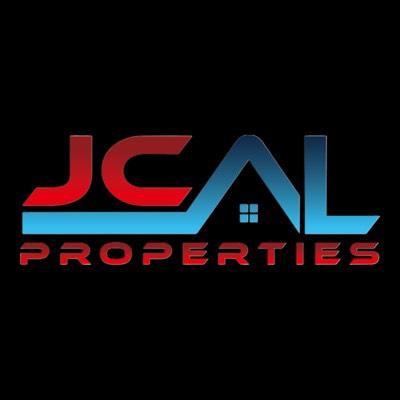Audio narrative 
Description
Fully remodeled treasure on the Riverhill Golf Course! Amazing curb appeal. Stylish frosted glass garage doors, dbl entry door & deep wrap-around covered patio w/fireplace that's perfect for al fresco living & dining. Inside is bright & open w/rough-hewn wood lintels above open doorways. Great room w/17' ceiling, stone fireplace & access to wrap-around patio. Dining room fits lg table easily. Kitchen boasts leathered-finish quartzite countertops, subway tile backsplashes w/decorative accent tile between 6-burner gas range & SS vent hood, floating wood shelves, deep apron sink, lg island w/pendant lighting, bar seating & built-in microwave. Breakfast area w/ample storage. 2nd level primary suite features connected office w/private balcony & ensuite bath w/dbl vanity, tile shower & freestanding soaking tub. 2nd upstairs suite has tub/shower combo. 3rd suite, on main level, is expansive- perfect for guests or as another primary suite. Detached casita offers a private 4th bedroom suite w/12' ceiling. All suites include lg walk-in closets. Stone-accented heated pool w/fountain feature & spa, outdoor shower, xeriscaping & enclosed dog run create outdoor paradise. This is a must see home!
Interior
Exterior
Rooms
Lot information
View analytics
Total views

Down Payment Assistance
Mortgage
Subdivision Facts
-----------------------------------------------------------------------------

----------------------
Schools
School information is computer generated and may not be accurate or current. Buyer must independently verify and confirm enrollment. Please contact the school district to determine the schools to which this property is zoned.
Assigned schools
Nearby schools 
Noise factors

Listing broker
Source
Nearby similar homes for sale
Nearby similar homes for rent
Nearby recently sold homes
509 Oakland Hills Drive, Kerrville, TX 78028. View photos, map, tax, nearby homes for sale, home values, school info...










































