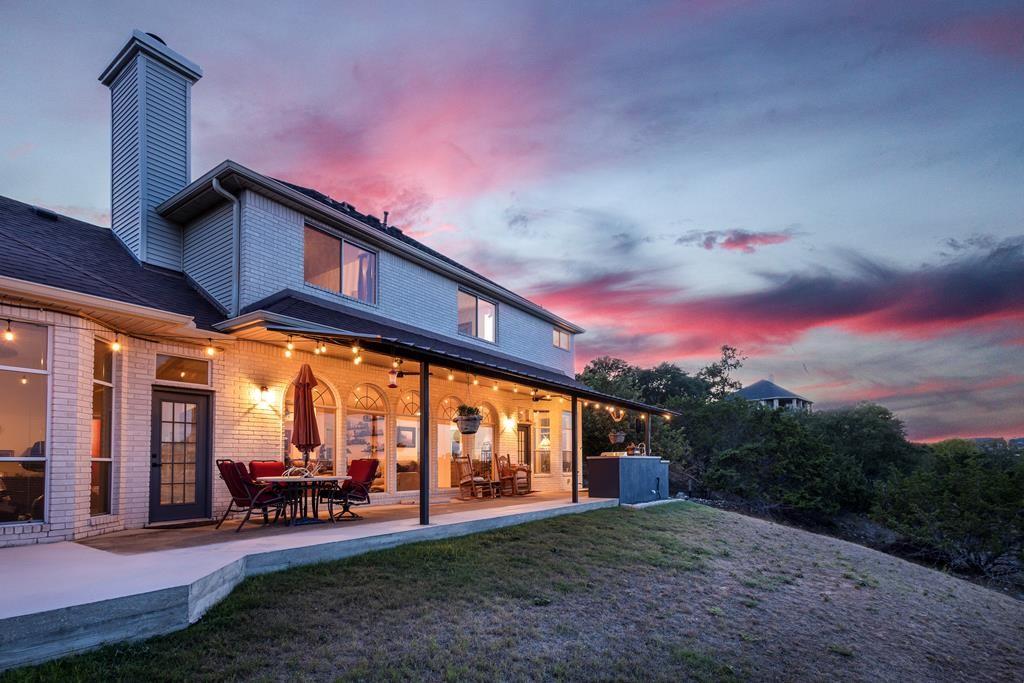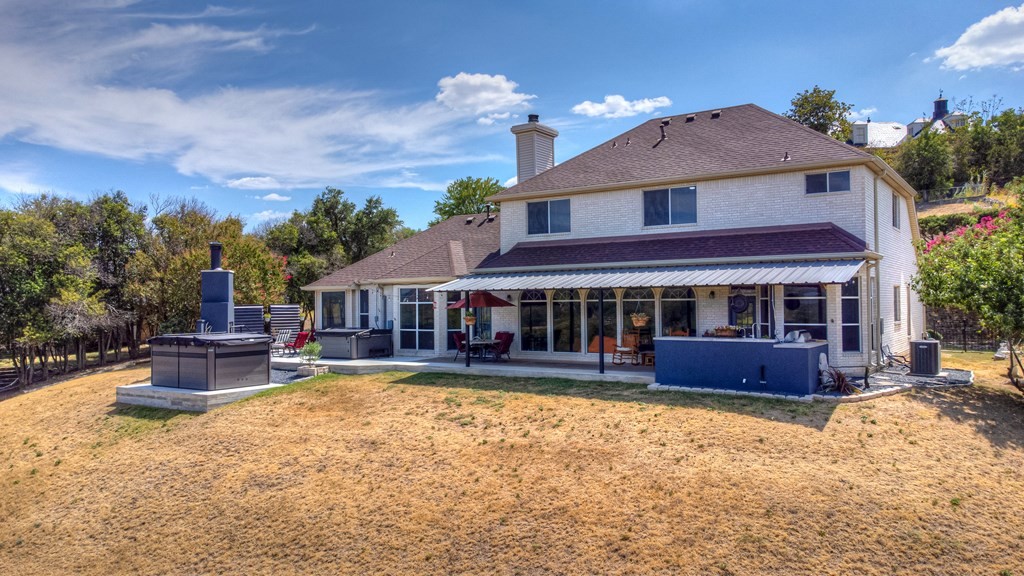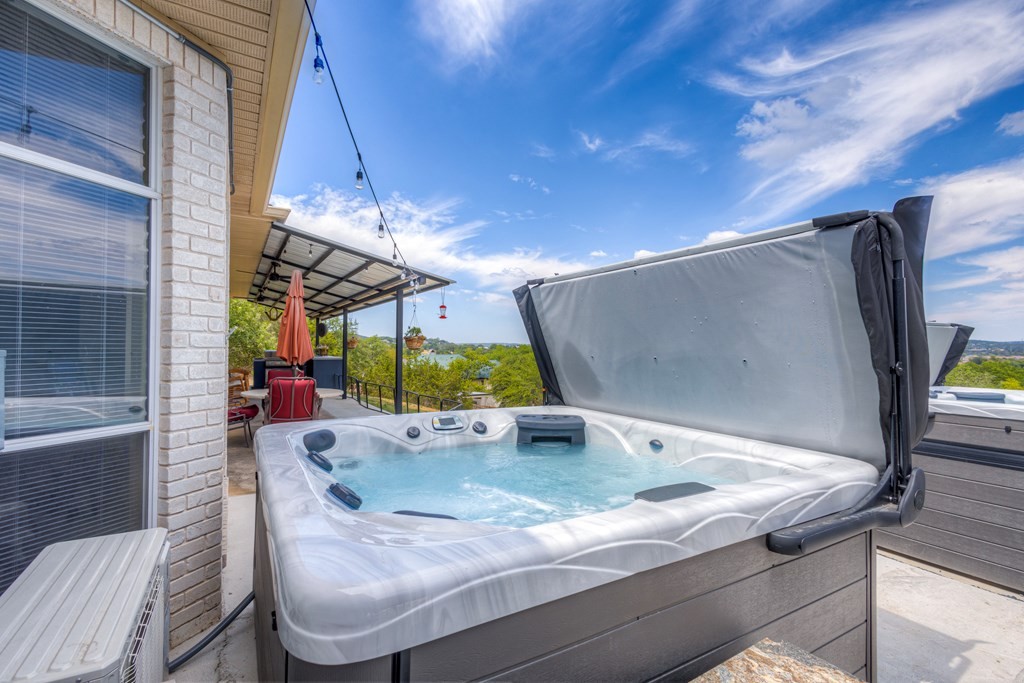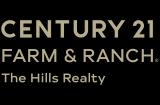Audio narrative 
Description
ENJOY RIVER VALLEY VIEWS & year round outdoor living! Renovated 4 bedroom 4 bath plus bonus room. Grand home includes walls of new custom cabinets, copper & stone backsplash plus 36" JennAir gas downdraft cooktop, countertops extending into eat-in breakfast room. Fresh paint thru main floor, 10 FT ceilings and 22 FT soaring ceilings in entry, dining, stairway. Main level includes oversized primary suite with direct access to outdoor fireplace, new bath tile, updated lighting and ventilation, two walk-in closets. Level 2 offers 9 FT ceilings and 3 bedrooms with 2 full bathrooms plus a flex space that could be 5th bedroom, craft/sewing/quilting, play room, media, studio space, live-in quarters or serve multiple remote workers. Both HVAC's replaced 2022/2023 and added ductless unit in primary for energy efficient comfort. New extended back patio roof shields big windows from sun but leaves views of the hills, city lights and fireworks. Added stone-topped outdoor kitchen and bar under roof and fans. Front courtyard is fenced private space. Enjoy the Riverhill lifestyle with championship golf course, pool, tennis courts, pickleball, river trail access, dining at The Mansion and more.
Exterior
Interior
Rooms
Lot information
View analytics
Total views

Property tax

Cost/Sqft based on tax value
| ---------- | ---------- | ---------- | ---------- |
|---|---|---|---|
| ---------- | ---------- | ---------- | ---------- |
| ---------- | ---------- | ---------- | ---------- |
| ---------- | ---------- | ---------- | ---------- |
| ---------- | ---------- | ---------- | ---------- |
| ---------- | ---------- | ---------- | ---------- |
-------------
| ------------- | ------------- |
| ------------- | ------------- |
| -------------------------- | ------------- |
| -------------------------- | ------------- |
| ------------- | ------------- |
-------------
| ------------- | ------------- |
| ------------- | ------------- |
| ------------- | ------------- |
| ------------- | ------------- |
| ------------- | ------------- |
Down Payment Assistance
Mortgage
Subdivision Facts
-----------------------------------------------------------------------------

----------------------
Schools
School information is computer generated and may not be accurate or current. Buyer must independently verify and confirm enrollment. Please contact the school district to determine the schools to which this property is zoned.
Assigned schools
Nearby schools 
Noise factors

Listing broker
Source
Nearby similar homes for sale
Nearby similar homes for rent
Nearby recently sold homes
508 Highlands Dr, Kerrville, TX 78028. View photos, map, tax, nearby homes for sale, home values, school info...
View all homes on Highlands Dr




































































