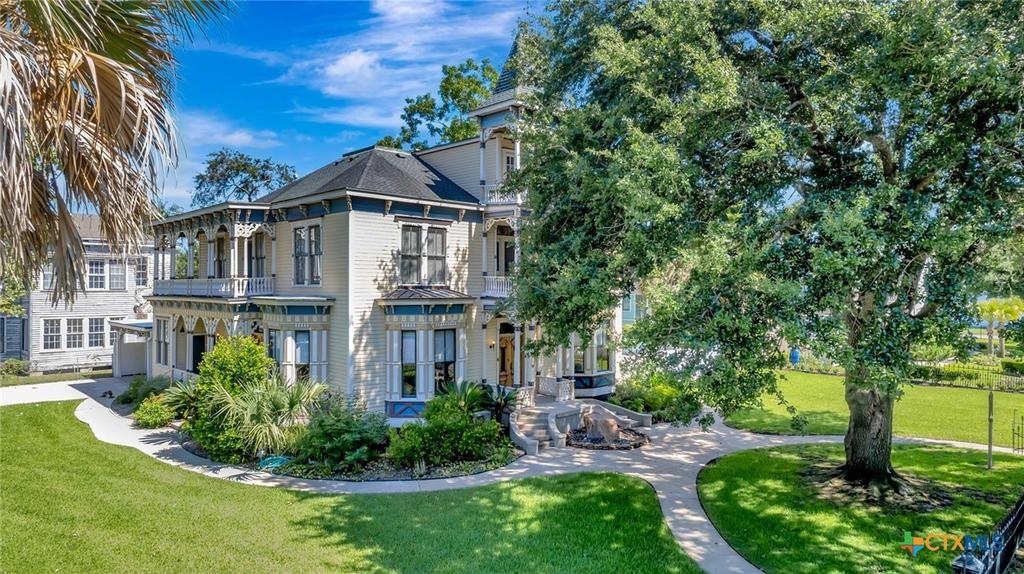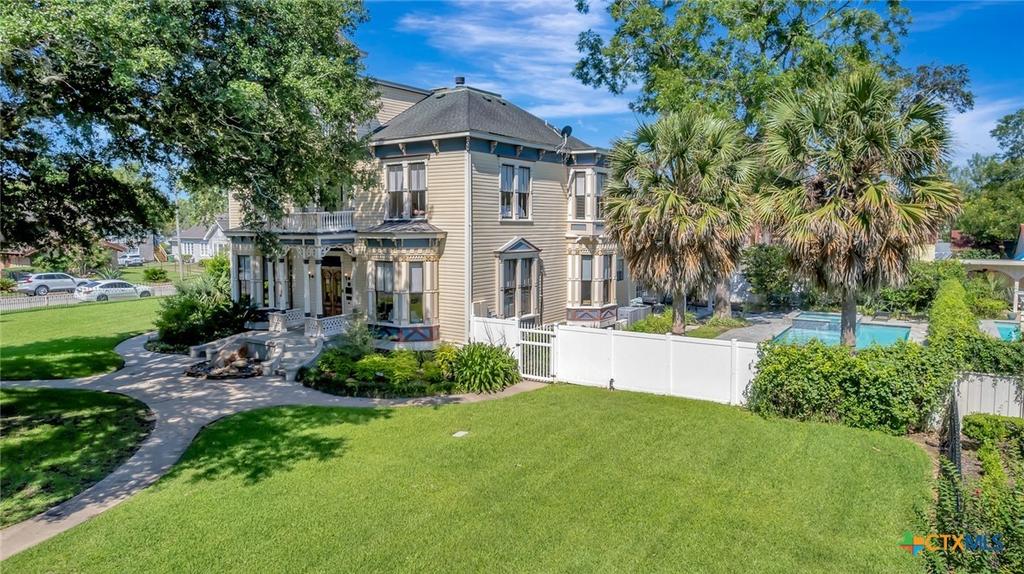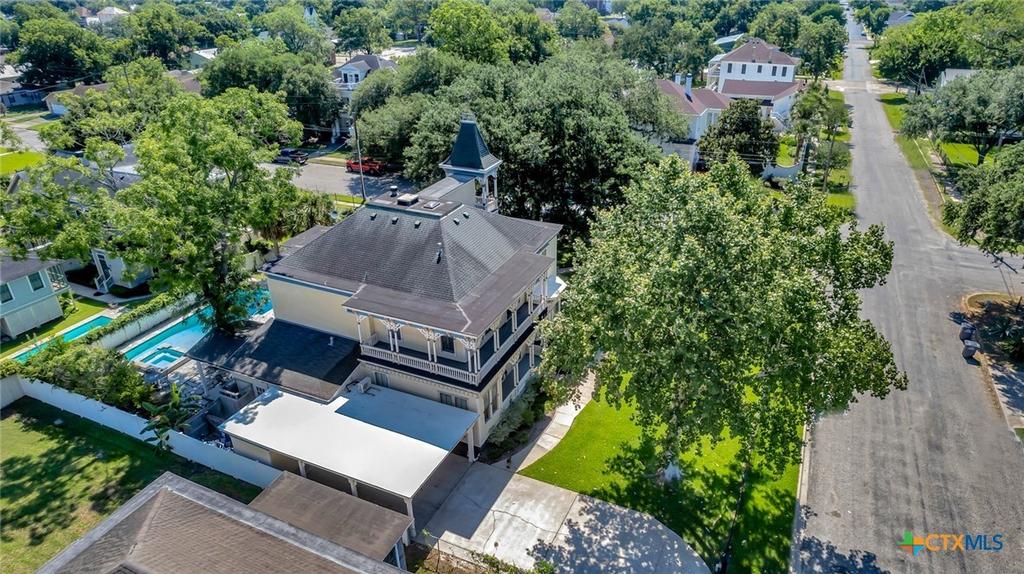Audio narrative 
Description
Nestled on a spacious corner lot in the heart of Old Victoria, this magnificent Italianate Victorian home, designed by renowned architect Jules Leffland, is a true testament to timeless elegance and historical significance. Originally situated in Indianola and now proudly standing as a landmark on the National Register of Historic Places, this residence seamlessly blends rich heritage with modern comforts. As you step inside, you'll be captivated by the impeccable detailed woodwork that graces the interiors, reflecting masterful craftsmanship. The original long leaf pine flooring, meticulously preserved, adds a warm and inviting touch to the grand living spaces. Each room tells a story, with intricate wood detailing that echoes the home's storied past. The modern updates are thoughtfully integrated to enhance the home's functionality without compromising its historic charm. The gourmet kitchen is a chef's dream, featuring state-of-the-art appliances, custom cabinetry, and elegant countertops. Whether you're preparing a casual meal or hosting a grand soir
Exterior
Interior
Rooms
Lot information
View analytics
Total views

Property tax

Cost/Sqft based on tax value
| ---------- | ---------- | ---------- | ---------- |
|---|---|---|---|
| ---------- | ---------- | ---------- | ---------- |
| ---------- | ---------- | ---------- | ---------- |
| ---------- | ---------- | ---------- | ---------- |
| ---------- | ---------- | ---------- | ---------- |
| ---------- | ---------- | ---------- | ---------- |
-------------
| ------------- | ------------- |
| ------------- | ------------- |
| -------------------------- | ------------- |
| -------------------------- | ------------- |
| ------------- | ------------- |
-------------
| ------------- | ------------- |
| ------------- | ------------- |
| ------------- | ------------- |
| ------------- | ------------- |
| ------------- | ------------- |
Down Payment Assistance
Mortgage
Subdivision Facts
-----------------------------------------------------------------------------

----------------------
Schools
School information is computer generated and may not be accurate or current. Buyer must independently verify and confirm enrollment. Please contact the school district to determine the schools to which this property is zoned.
Assigned schools
Nearby schools 
Noise factors

Listing broker
Source
Nearby similar homes for sale
Nearby similar homes for rent
Nearby recently sold homes
507 S De Leon Street, Victoria, TX 77901. View photos, map, tax, nearby homes for sale, home values, school info...





































