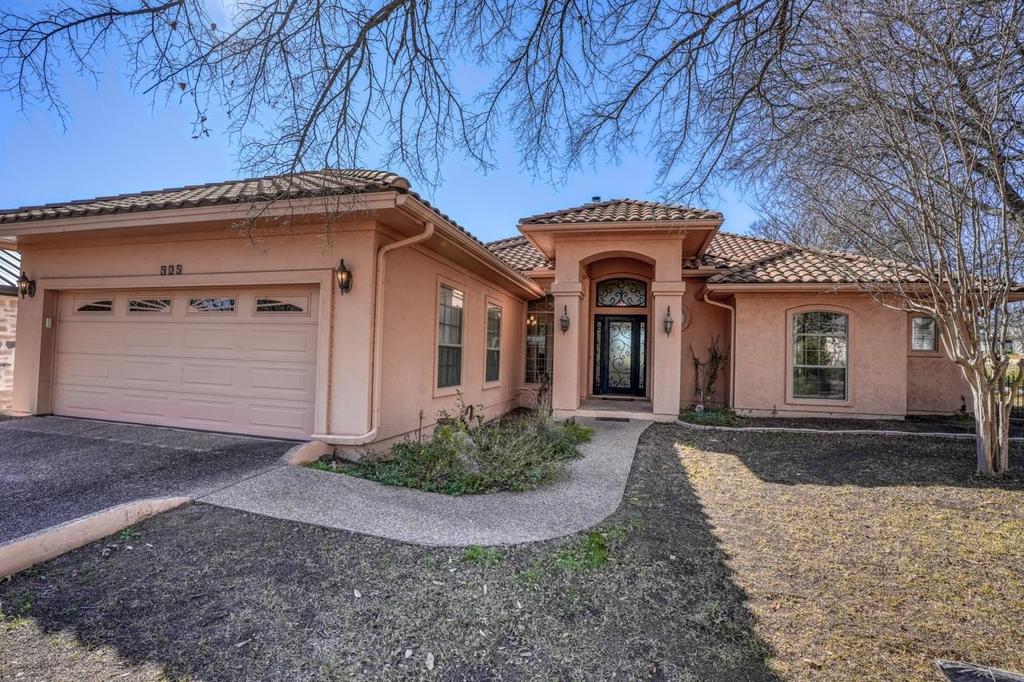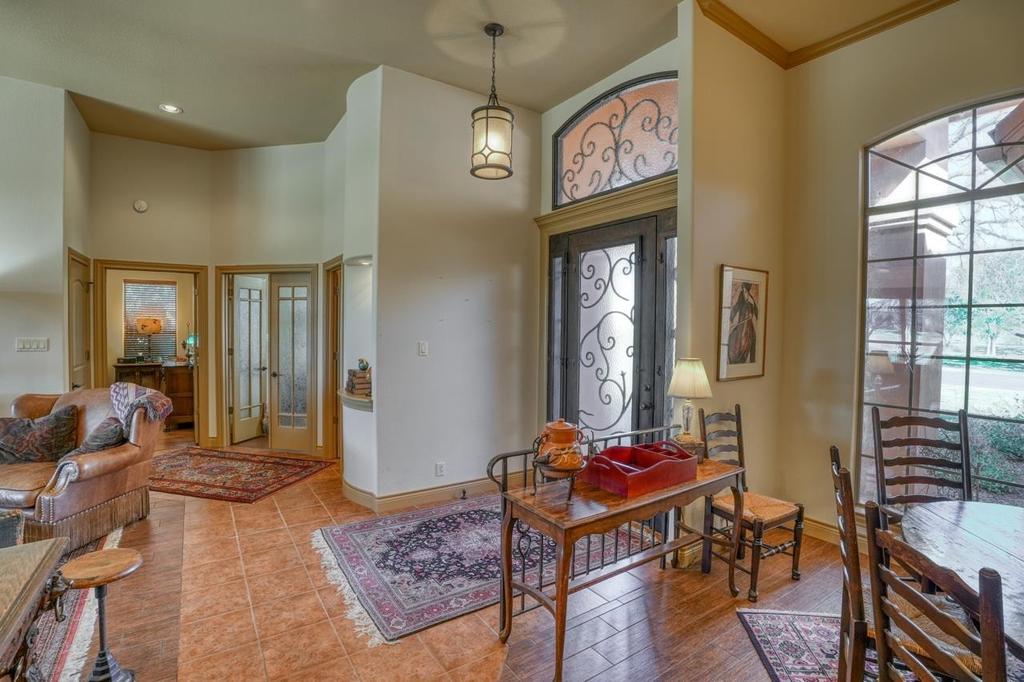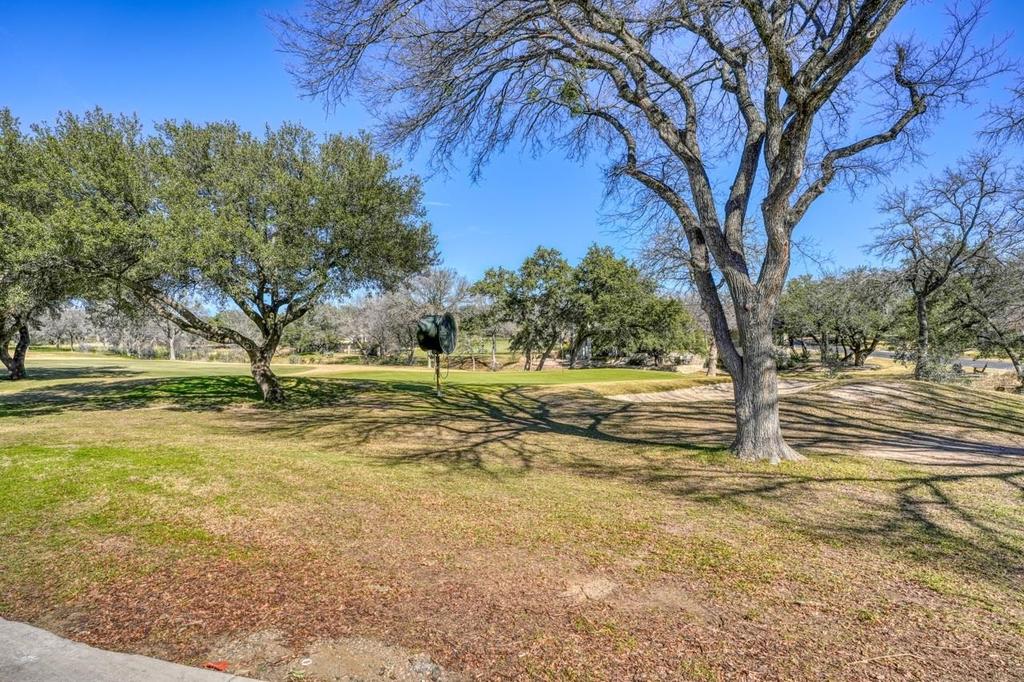Audio narrative 
Description
This exquisite 3 bedroom home is nestled in one of the most picturesque settings along the HSB golf courses. Situated on a tranquil street with only 5 homesites, this residence boasts a spacious backyard with an impressive 140 feet of frontage along the 9th fairway of Ram Rock. The front yard provides a stunning view of the Ram Rock 8 green, creating an idyllic atmosphere. Upon entering through the grand wrought iron front door, you are welcomed into the first living area, featuring a fireplace as a focal point and soaring 12-foot ceilings adding a sense of elegance. The well-appointed kitchen is a highlight, equipped with stainless steel appliances, granite counters, ample cabinets, and dual pantries on each side. The kitchen opens to a spacious dining room on one side and a larger of the two living rooms on the other. The owner's suite is a haven of comfort and style, offering a generous space that can be used as an office, along with a vast walk-in closet. The en-suite bathroom is designed for luxury and style, featuring separate vanity areas, a shower, a soaking tub with easy entry steps, and privacy windows that allow an abundance of light. The fenced outdoor space provide additional entertainment areas. A large covered porch invites you to relax and watch TV, while an adjoining uncovered patio is perfect for grilling and stargazing. The rear side yard is private, offering space for the potential addition of a pool. This home seamlessly combines luxurious living with the beauty of its surroundings.
Exterior
Interior
Rooms
Lot information
View analytics
Total views

Property tax

Cost/Sqft based on tax value
| ---------- | ---------- | ---------- | ---------- |
|---|---|---|---|
| ---------- | ---------- | ---------- | ---------- |
| ---------- | ---------- | ---------- | ---------- |
| ---------- | ---------- | ---------- | ---------- |
| ---------- | ---------- | ---------- | ---------- |
| ---------- | ---------- | ---------- | ---------- |
-------------
| ------------- | ------------- |
| ------------- | ------------- |
| -------------------------- | ------------- |
| -------------------------- | ------------- |
| ------------- | ------------- |
-------------
| ------------- | ------------- |
| ------------- | ------------- |
| ------------- | ------------- |
| ------------- | ------------- |
| ------------- | ------------- |
Down Payment Assistance
Mortgage
Subdivision Facts
-----------------------------------------------------------------------------

----------------------
Schools
School information is computer generated and may not be accurate or current. Buyer must independently verify and confirm enrollment. Please contact the school district to determine the schools to which this property is zoned.
Assigned schools
Nearby schools 
Listing broker
Source
Nearby similar homes for sale
Nearby similar homes for rent
Nearby recently sold homes
505 Flintstone, Horseshoe Bay, TX 78657. View photos, map, tax, nearby homes for sale, home values, school info...
View all homes on Flintstone

































