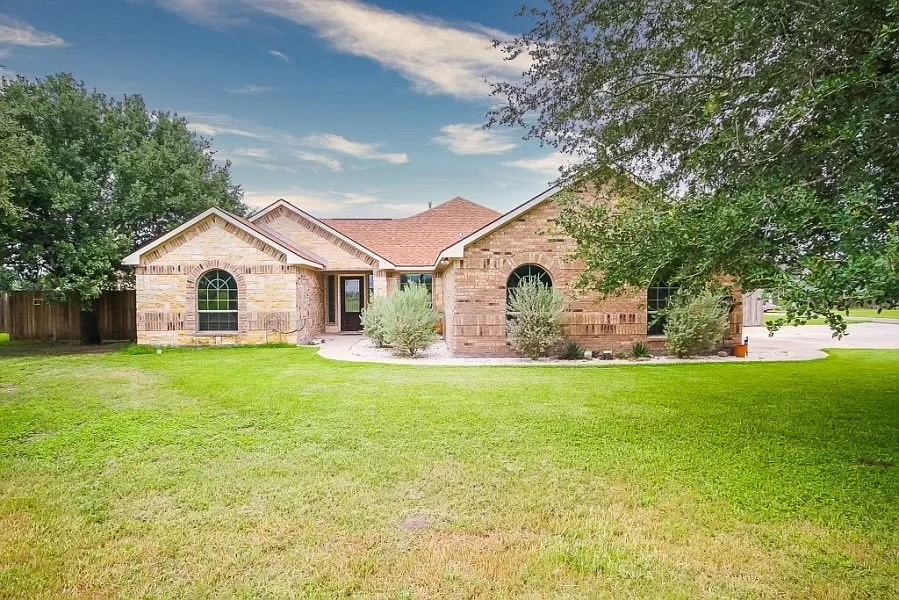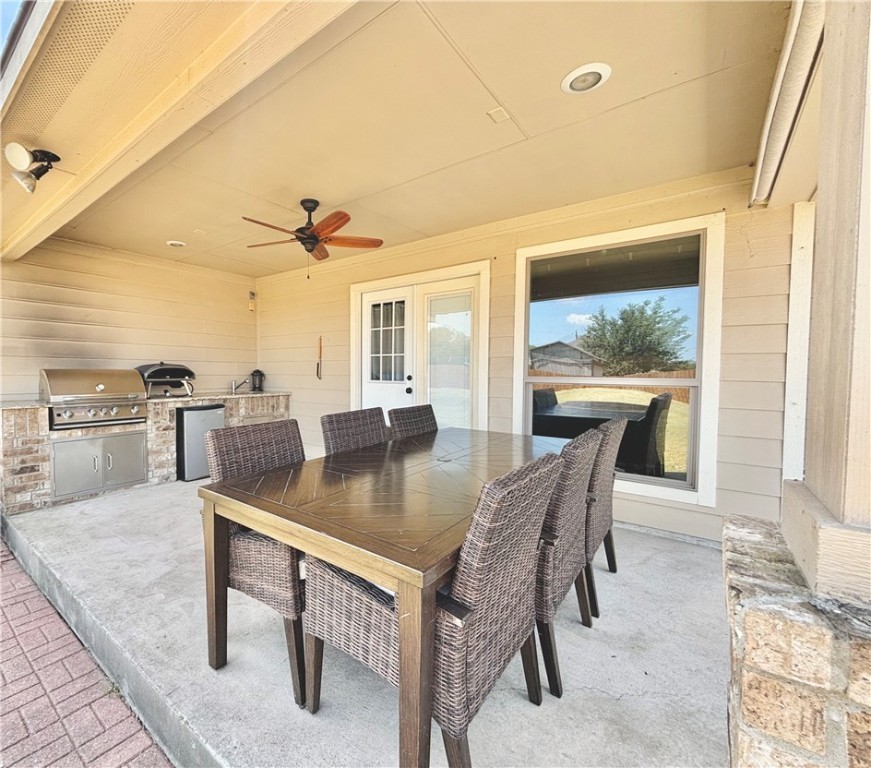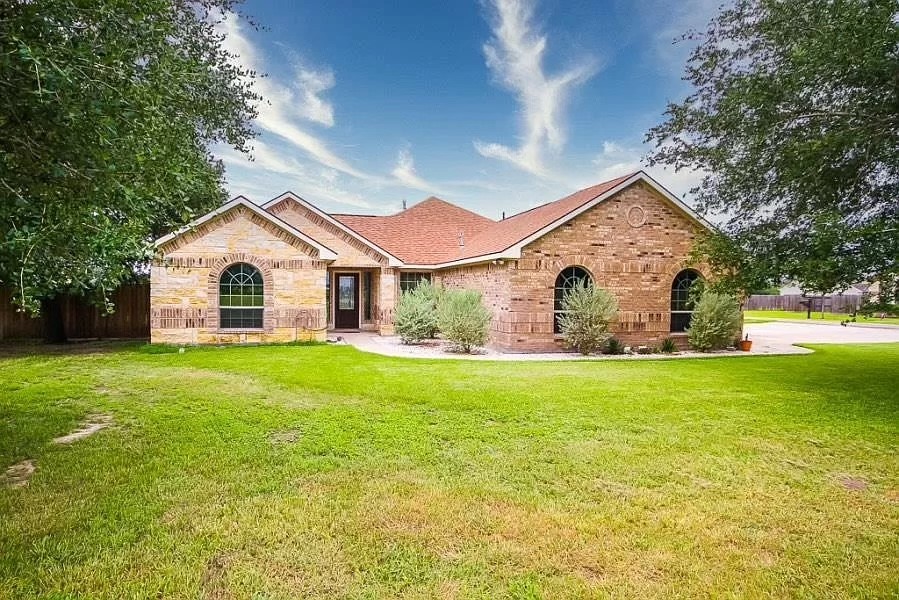Audio narrative 
Description
Indulge in the luxury of this bespoke residence boasting a spacious layout with three bedrooms, two bathrooms, and lofty ceilings. Immerse yourself in culinary delights in the gourmet kitchen adorned with granite countertops, tiled backsplash, and rich dark wood cabinets. Revel in the seamless flow of tile flooring throughout, leading to a tranquil covered patio with an outdoor kitchen. Recent upgrades include a new composition shingle roof, expanded concrete driveway, and an 80-gallon water heater. Outside, a sprawling fenced backyard awaits, complete with a fresh fence installation and an extended patio housing a pristine hot tub installed in 2023. Plus, enjoy the comfort of a newly replaced HVAC system, ensuring year-round comfort and peace of mind. Primary bathroom with elegant tile walk-in shower offers a unique retreat, while the 7-person hot tub beckons with its promise of relaxation. And in the spacious laundry room, practicality meets comfort, making everyday chores a breeze.
Exterior
Interior
Rooms
Lot information
View analytics
Total views

Down Payment Assistance
Mortgage
Subdivision Facts
-----------------------------------------------------------------------------

----------------------
Schools
School information is computer generated and may not be accurate or current. Buyer must independently verify and confirm enrollment. Please contact the school district to determine the schools to which this property is zoned.
Assigned schools
Nearby schools 
Listing broker
Source
Nearby similar homes for sale
Nearby similar homes for rent
Nearby recently sold homes
504 W Sullivan Street, Skidmore, TX 78389. View photos, map, tax, nearby homes for sale, home values, school info...
































