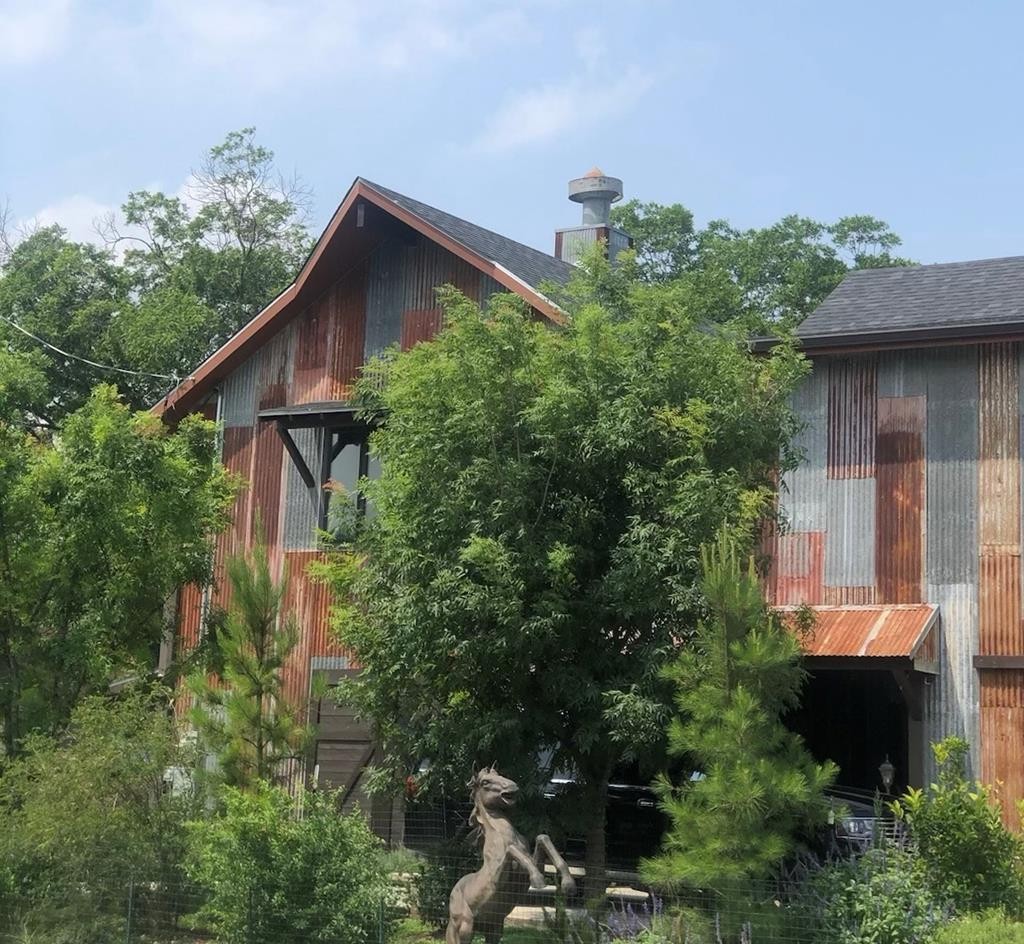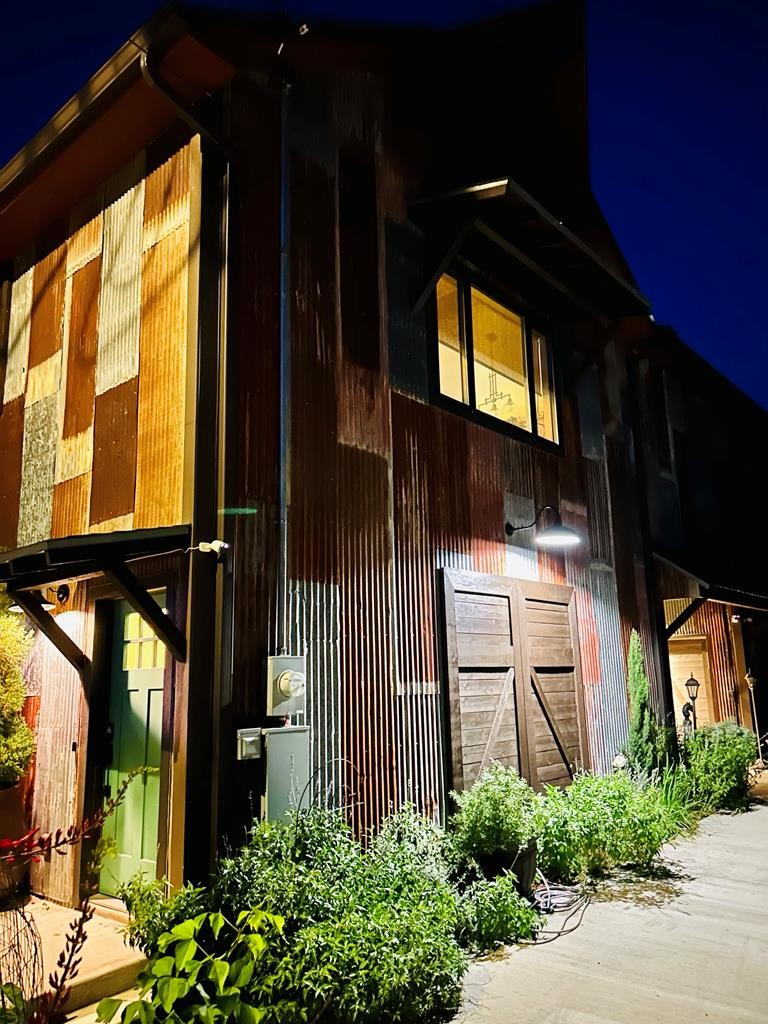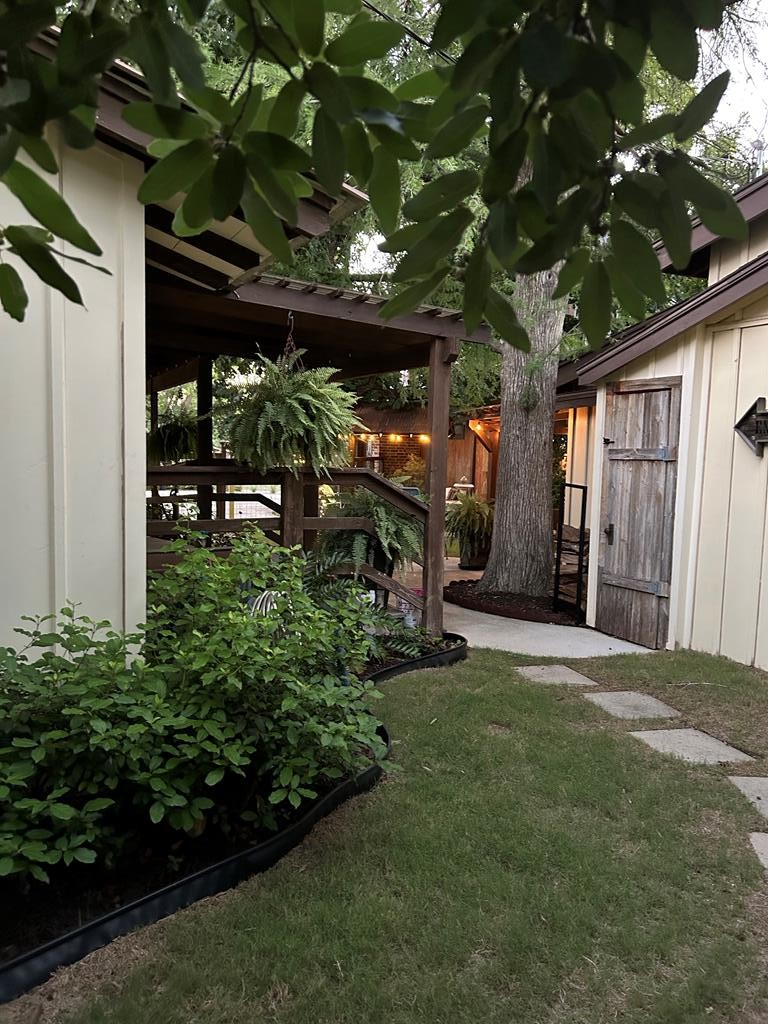Audio narrative 
Description
A special offering in the heart of Kerrville, just blocks from historic downtown with its boutiques, fine restaurants and shopping. Filled with antique treasures built into the decor and functionality of the home, a one-of-a-kind property comprising of a 3009sf Barndominium with a 750sf furnished, upstairs apartment with separate entrance, covered outdoor patio. An oversized double garage and separate 150sf Motorcycle ATV garage with AC and office. The gourmet kitchen has an ILVE stove, farm house sink, butler pantry, and flows into dining and sitting areas The Loft Master Suite overlooks the 23' high ceilinged living room with cave rock fireplace. Reminiscent of a mountain lodge, accessed by stairs or a 375lb capacity Stilz elevator, having his and hers spa bathrooms, coffee station, outside covered balcony, and office with storage. The downstairs master suite provides a large spa shower and walk in Air Tub. On the same property, a 1816sf Sears Roebuck Catalog house circa 1923, 3 suites with sitting areas, spa baths and kitchenettes. A common area with sitting and dining areas, kitchenette, half bath and laundry. Lastly, a 560sf bungalow is tucked in the back. A successful Airbnb.
Exterior
Interior
Rooms
Lot information
View analytics
Total views

Mortgage
Subdivision Facts
-----------------------------------------------------------------------------

----------------------
Schools
School information is computer generated and may not be accurate or current. Buyer must independently verify and confirm enrollment. Please contact the school district to determine the schools to which this property is zoned.
Assigned schools
Nearby schools 
Listing broker
Source
Nearby similar homes for sale
Nearby similar homes for rent
Nearby recently sold homes
504 N Tivy St, Kerrville, TX 78028. View photos, map, tax, nearby homes for sale, home values, school info...

















