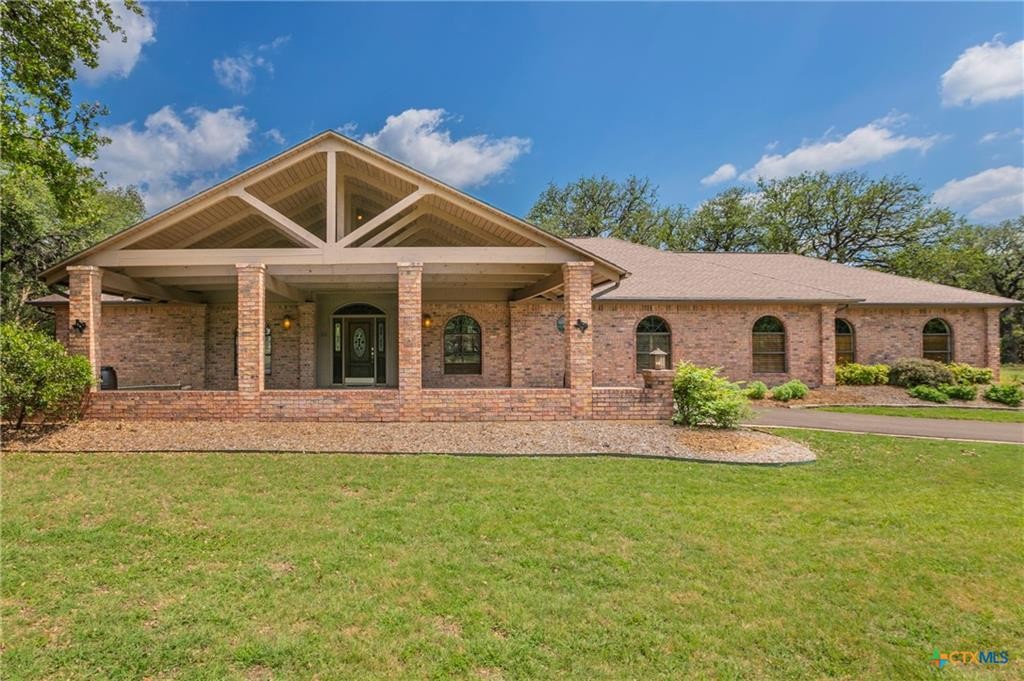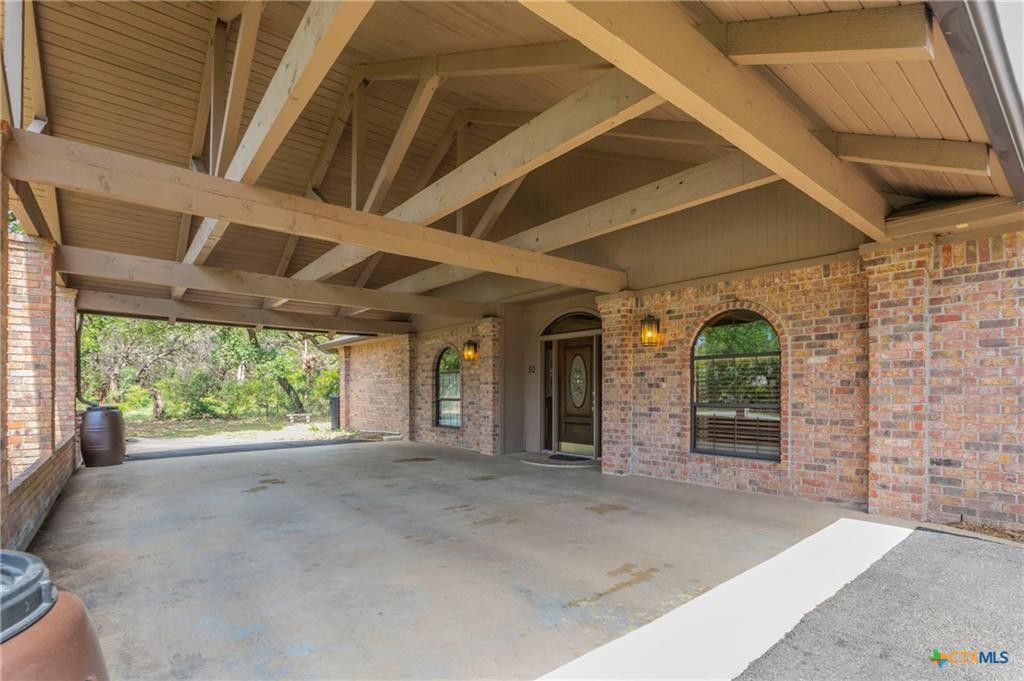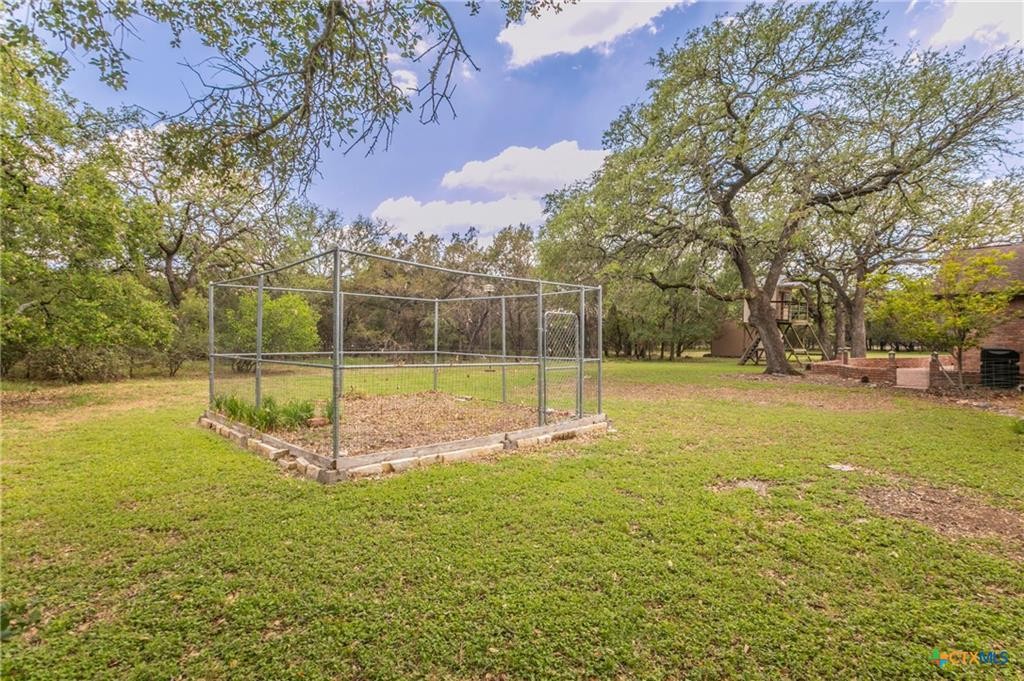Audio narrative 
Description
ONE OF A KIND PROPERTY in Belton ISD. Come see this beautiful ranch style home in Morgan's Point on over 3 wooded acres. Entering from the circle drive under the oversized drive through portico, you'll feel right at home in this spacious 3100+ square foot house. Through the foyer, you'll step right into the large living room with vaulted ceilings and a wood burning fireplace. The oversized kitchen has loads of cabinet and counter space, two ovens, and two pantries...perfect for an entertainer! The beautiful formal dining room has plenty of space for a large table and chairs, accented by a functional wood-burning stove. The office has nice built in cabinets and glass doors, and just across the hall is a nice space for a sitting room, library, or piano room. The master bedroom is spacious with a nice view of the back yard and a recently remodeled master bathroom. The other bedrooms each have their own dedicated bathroom. Outside, you'll see a lovely brick patio for entertaining in the evenings under the enormous shade trees. With over 3 acres, there's plenty of room for everyone to play or to sit quietly and enjoy the beautiful nature and wildlife that Morgan's Point has to offer. Don't miss your chance to see this beauty. Call today for your showing!
Interior
Exterior
Rooms
Lot information
View analytics
Total views

Property tax

Cost/Sqft based on tax value
| ---------- | ---------- | ---------- | ---------- |
|---|---|---|---|
| ---------- | ---------- | ---------- | ---------- |
| ---------- | ---------- | ---------- | ---------- |
| ---------- | ---------- | ---------- | ---------- |
| ---------- | ---------- | ---------- | ---------- |
| ---------- | ---------- | ---------- | ---------- |
-------------
| ------------- | ------------- |
| ------------- | ------------- |
| -------------------------- | ------------- |
| -------------------------- | ------------- |
| ------------- | ------------- |
-------------
| ------------- | ------------- |
| ------------- | ------------- |
| ------------- | ------------- |
| ------------- | ------------- |
| ------------- | ------------- |
Down Payment Assistance
Mortgage
Subdivision Facts
-----------------------------------------------------------------------------

----------------------
Schools
School information is computer generated and may not be accurate or current. Buyer must independently verify and confirm enrollment. Please contact the school district to determine the schools to which this property is zoned.
Assigned schools
Nearby schools 
Noise factors

Listing broker
Source
Nearby similar homes for sale
Nearby similar homes for rent
Nearby recently sold homes
50 Spur Drive, Belton, TX 76513. View photos, map, tax, nearby homes for sale, home values, school info...










































