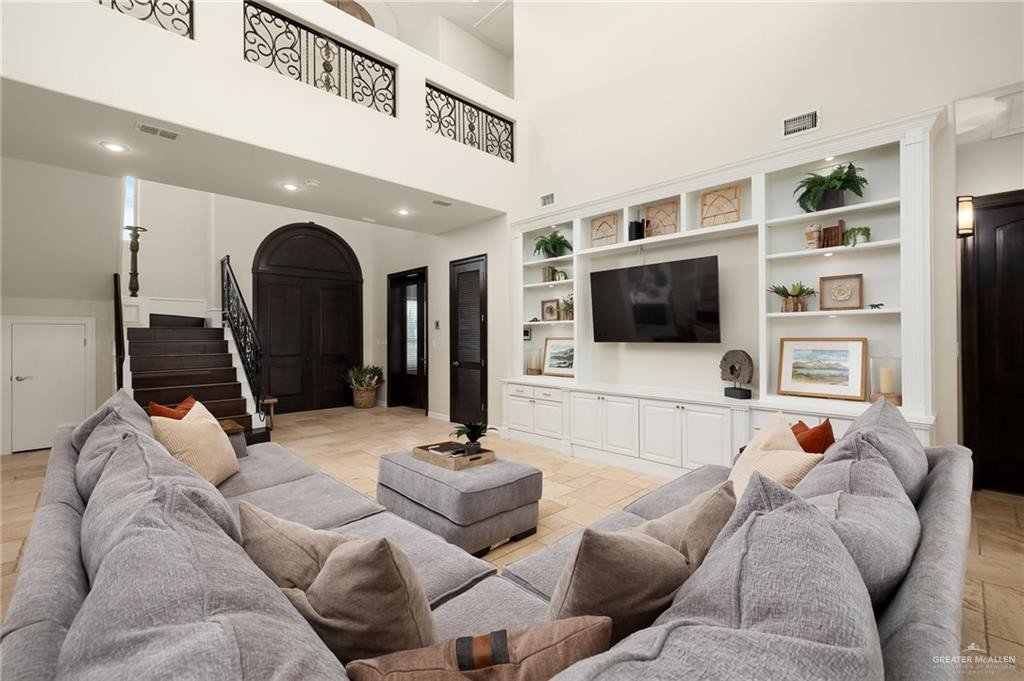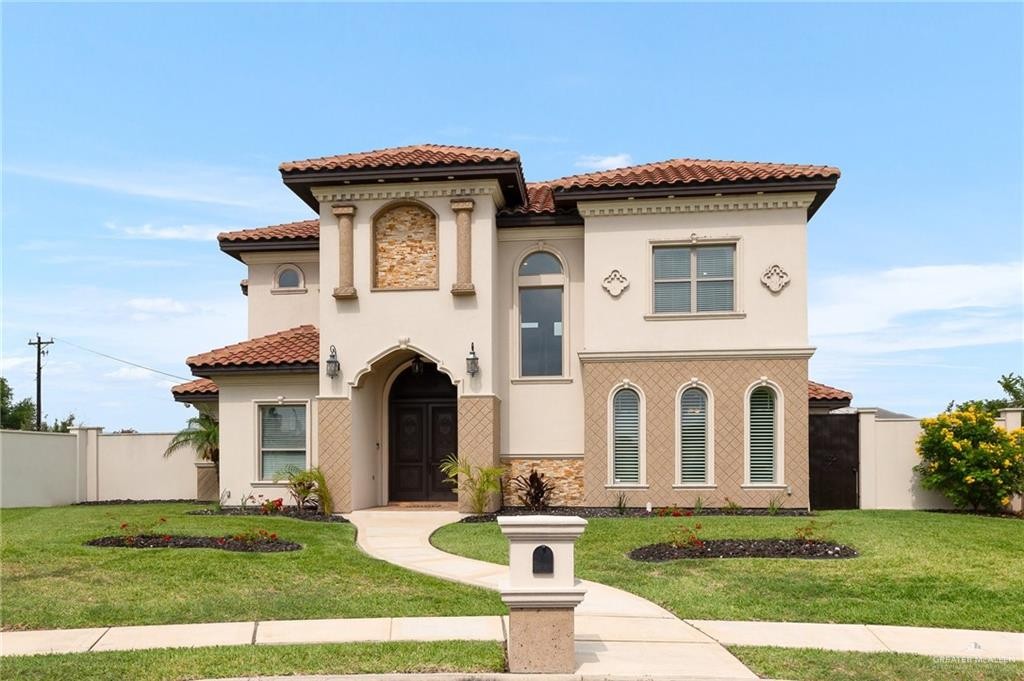Audio narrative 
Description
This Custom Built Chris Ryan Home Is Situated On a Quiet Cul-De-Sac In Elegant Bentley Estates Just Minutes From DHR Health, Driscoll Children's Hospital And UTRGV. Beautifully Finished With Travertine And Hardwood Flooring, "Pearl" Luxe Paint In Kitchen And Primary Bath, Private Office, Open Concept Kitchen To Great Room With Soaring Twenty Foot Ceilings, Granite Countertops In All Baths With Travertine Showers, Each Of Four Bedrooms With En-Suite, Second Level Game Room Or Theatre Overlooking Pool, Powder Bath With Access To The Expansive Covered Patio And Pool Area, Sparkling Swimming Pool With Flagstone Surround Built in 2016...Plus A Grand Back Yard Perfect For Entertaining Family And Friends While Taking In The Most Phenomenal South Texas Sunsets! It Simply Does Not Get Better Than This...Make Sure To Enjoy Cinematic Virtual Tour!
Exterior
Interior
Rooms
Lot information
View analytics
Total views

Property tax

Cost/Sqft based on tax value
| ---------- | ---------- | ---------- | ---------- |
|---|---|---|---|
| ---------- | ---------- | ---------- | ---------- |
| ---------- | ---------- | ---------- | ---------- |
| ---------- | ---------- | ---------- | ---------- |
| ---------- | ---------- | ---------- | ---------- |
| ---------- | ---------- | ---------- | ---------- |
-------------
| ------------- | ------------- |
| ------------- | ------------- |
| -------------------------- | ------------- |
| -------------------------- | ------------- |
| ------------- | ------------- |
-------------
| ------------- | ------------- |
| ------------- | ------------- |
| ------------- | ------------- |
| ------------- | ------------- |
| ------------- | ------------- |
Down Payment Assistance

Mortgage
Subdivision Facts
-----------------------------------------------------------------------------

----------------------
Schools
School information is computer generated and may not be accurate or current. Buyer must independently verify and confirm enrollment. Please contact the school district to determine the schools to which this property is zoned.
Assigned schools
Nearby schools 
Noise factors

Listing broker
Source
Nearby similar homes for sale
Nearby similar homes for rent
Nearby recently sold homes
4909 Oxford Street, Edinburg, TX 78539. View photos, map, tax, nearby homes for sale, home values, school info...



































