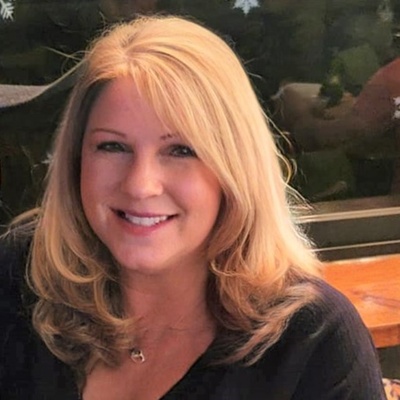1st Floor; Beamed Ceilings, Chandelier, High Ceilings, Recessed Lighting, Storage; The Dining area, with its 14-foot ceilings, three-tiered gold-tone chandelier, and built-in buffet cabinet, can easily host dinner parties. Another look at the Dining area reveals views of the front yard and grand oak trees, with access to the Wet Bar and Butler's Pantry to the left.
1st Floor; Beamed Ceilings,CATHC,Chandelier,High Ceilings,Recessed Lighting,Vaulted Ceiling(s); Entering the Great Room, one notices details continuing throughout, such as reclaimed solid white oak beams sourced from Kentucky and light-colored palette shiplap walls. Above, the 22-foot vaulted ceiling showcases reclaimed white oak trussed beams from Kentucky, highlighted by the contrasting tongue-and-groove dark-stained ceiling. Above, the 22-foot vaulted ceiling showcases reclaimed white oak tru
1st Floor; Beamed Ceilings, Butler Pantry, Center Island, Stone Counters, Dining Area, High Ceilings, Open to Family Room, Pantry, Recessed Lighting; Kitchen features twin pendant lights with black and brass accent light shades, custom cabinetry with "Emtek" hardware, and a 10'x6' antique French island. Island boasts soapstone counter with seating, storage, and electrical receptacles. Below counter-to-ceiling wall of windows is the farm sink and Bianco Carrara marble countertop. Thermador appliance pack
1st Floor; Butler Pantry,Stone Counters,High Ceilings,Pantry,Recessed Lighting; The Butler's Kitchen, perfect for overflow dinnerware and pantry storage with "Thermador" dishwasher, is adjacent to the Kitchen and Wet Bar. Additional appliances include the stainless steel "Whirlpool" side-by-side refrigerator and freezer with a water dispenser, "Sharp" pull-out drawer microwave, and "Whirlpool" electric oven. The Butler's Pantry features an undermount sink, opal white satin marble countertop, mos
Main Floor; Beamed Ceilings, CATHC, Chandelier, Dual Vanity, Full Bath, Pocket Doors, Primary Bedroom Dressing Room, Recessed Lighting, Separate Shower, Vaulted Ceiling(s), Walk-In Closet(s), Walk-in Shower; The Primary Suite, with a 20-foot vaulted ceiling with wood beams, features a floor-to-ceiling stained shiplap behind a marble surround for the 36" gas fireplace. Three sides of the Primary Bedroom have windows, creating a panoramic view of the backyard, with a door to the pool for convenient access. P
1st Floor; Ceiling Fan(s),Full Bath,Pocket Doors,Recessed Lighting,Walk-In Closet(s),Walk-in Shower; A secondary bedroom is also located on the first floor, providing a floor-to-ceiling window with views of the front yard and an ensuite bathroom.
2nd Floor; Ceiling Fan(s),Full Bath,High Ceilings,Walk-In Closet(s),Walk-in Shower; One of the Secondary Bedrooms is located at the Northwest corner. This room features shiplap walls, built-in double dressers, dual drop pendant lights, and a window with views of the front yard and tree canopy.
2nd Floor; Ceiling Fan(s),Full Bath,High Ceilings,Walk-In Closet(s),Walk-in Shower; Another Secondary Bedroom is situated on the second floor at the Southeast corner, also featuring double dressers, double pendant lights, and an ensuite bathroom.
1st Floor; Beamed Ceilings,Ceiling Fan(s),Chandelier,Stone Counters,Dual Vanity,Full Bath,Pocket Doors,Primary Bedroom Dressing Room,Soaking Tub,Two Primary Closets,Walk-In Closet(s),Walk-in Shower; Reclaimed beams overhead continue in the Primary Bathroom, along with wide-plank white oak floors. Pocket door entry provides privacy. Vanity area is on the right and features a frameless LED mirror, opal white satin marble countertop, and knee space. Dual vanities feature opal white satin marble cou
1st Floor; Stone Counters,Full Bath,Pocket Doors,Recessed Lighting,Walk-In Closet(s),Walk-in Shower; Features of the ensuite bathroom include a pocket door, shiplap wall, tile backsplash, glass-enclosed walk-in shower, and walk-in closet.
2nd Floor; Stone Counters,Full Bath,High Ceilings,Pocket Doors,Recessed Lighting,Storage,Walk-In Closet(s),Walk-in Shower; The ensuite bathroom for this room features an opal satin white marble countertop and backsplash, white oak storage shelves, penny tile floor, and a walk-in closet.
2nd Floor; Stone Counters,Full Bath,High Ceilings,Pocket Doors,Recessed Lighting,Storage,Walk-In Closet(s),Walk-in Shower; The ensuite bathroom for this room showcases a shiplap wall, octagonal tile, and a walk-in closet.
1st Floor; Bar,BICMK,Chandelier,Stone Counters,Plumbed for Icemaker; The Wet Bar, conveniently located off the main living spaces, features a mirrored chevron backsplash, Indian premium black satin granite countertop, beverage cooler, ice maker, and glassware storage.
1st Floor; High Ceilings,Recessed Lighting,Storage; The Mudroom, with a built-in bench seat and storage, provides access to the 1-car garage and 2-car garage spaces, as well as the staircase to the second floor.
2nd Floor; Bar,High Ceilings,Wet Bar; The second-floor landing and sitting area feature open shelving and a coffee bar with mug hooks and a beverage center.
1st Floor; Beamed Ceilings,Chandelier,High Ceilings,Recessed Lighting; The foyer boasts 14-foot ceilings, an ironwork chandelier, "Ram" windows and doors providing access to the front and back yards, a two-sided fireplace, and herringbone-patterned white oak floors. Dual cased openings offer access to the open-concept Great Room. The back patio and outdoor kitchen can also be accessed from the foyer.
1st Floor; Chandelier,Stone Counters,Electric Dryer Hookup,High Ceilings,Sink,Recessed Lighting,Washer Hookup; Featuring 12-foot ceilings and views of the front yard, the Utility Room highlights cabinetry with "Emtek" hardware, washer and dryer hookups, and an opal white satin marble countertop for folding or catering overflow.















































