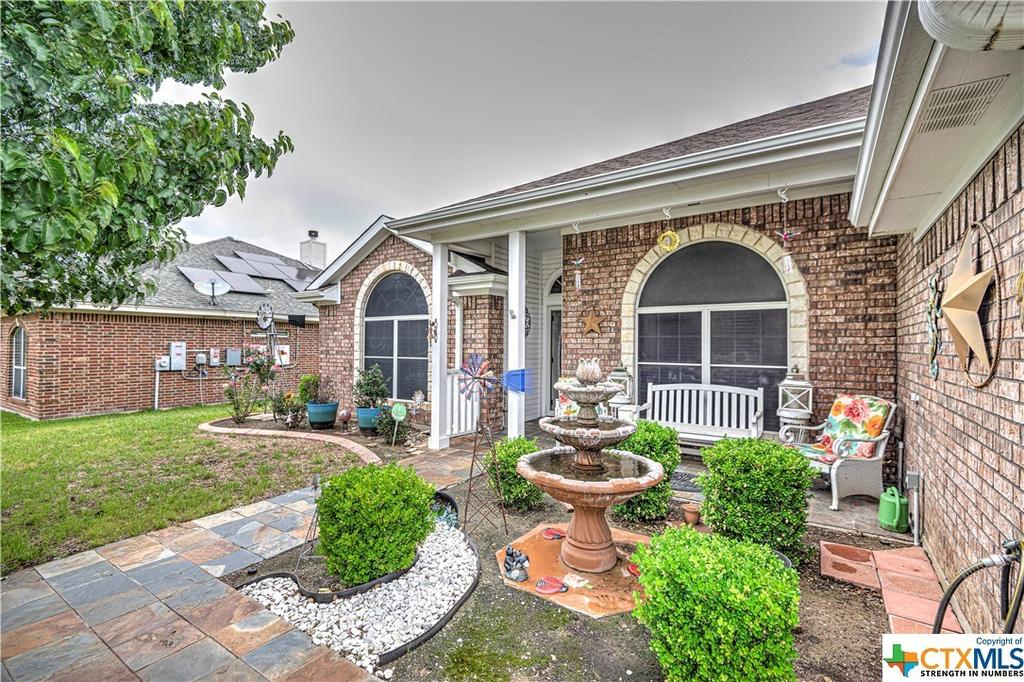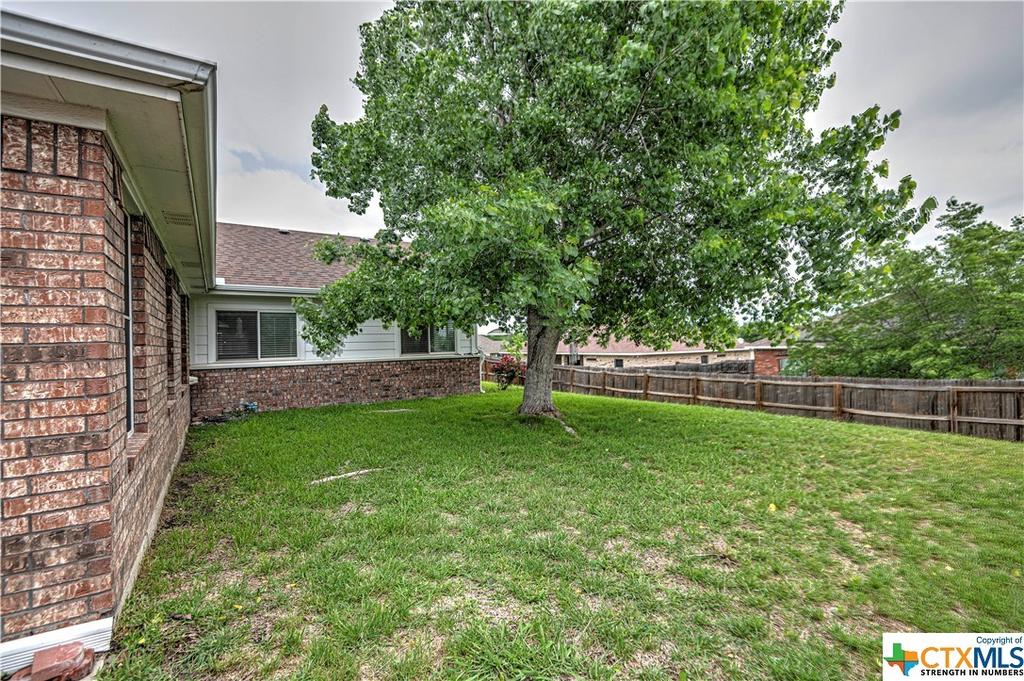Audio narrative 
Description
Welcome to 4802 Citrine, where location, care, and space emerge! This home has been lovingly updated and cared for and the evidence shows. With a split floor plan, plus a massive enclosed patio space, a plethora of space is waiting for you and your guests. The large primary bedroom has a tray ceiling, ceiling fan, and laminate flooring. The primary bathroom has a double vanity, granite counters, a soaking tub, a gigantic walk-in shower, and dual walk-in closets. The kitchen has beautiful cabinets, granite counters, a breakfast bar, stainless steel appliances, and a pantry for your cooking staples. The secondary bedrooms are on the other side of the home, giving more privacy to all. The expansive enclosed patio, enclosed in 2020, adds an extra space for entertaining and has its own cooling/heating unit. Enjoy the convenience the metal awning on the side of the home provides, where you can easily access and store your lawn machinery and gadgets. Also on the side of the home is a space for open-air RV parking. Treat yourself to your morning coffee on the covered front porch and listen to the birdsong in the mature tree. You'll have an easy commute to post with I14 access just a few minutes up the road. The roof was replaced in 2022, the HVAC was replaced in 2021, and the water heater was replaced in 2022. All carpet was taken out and replaced with laminate. You don't want to miss your opportunity to own this stunning home. Call today for more info!
Exterior
Interior
Rooms
Lot information
View analytics
Total views

Property tax

Cost/Sqft based on tax value
| ---------- | ---------- | ---------- | ---------- |
|---|---|---|---|
| ---------- | ---------- | ---------- | ---------- |
| ---------- | ---------- | ---------- | ---------- |
| ---------- | ---------- | ---------- | ---------- |
| ---------- | ---------- | ---------- | ---------- |
| ---------- | ---------- | ---------- | ---------- |
-------------
| ------------- | ------------- |
| ------------- | ------------- |
| -------------------------- | ------------- |
| -------------------------- | ------------- |
| ------------- | ------------- |
-------------
| ------------- | ------------- |
| ------------- | ------------- |
| ------------- | ------------- |
| ------------- | ------------- |
| ------------- | ------------- |
Down Payment Assistance
Mortgage
Subdivision Facts
-----------------------------------------------------------------------------

----------------------
Schools
School information is computer generated and may not be accurate or current. Buyer must independently verify and confirm enrollment. Please contact the school district to determine the schools to which this property is zoned.
Assigned schools
Nearby schools 
Noise factors

Listing broker
Source
Nearby similar homes for sale
Nearby similar homes for rent
Nearby recently sold homes
4802 Citrine Drive, Killeen, TX 76542. View photos, map, tax, nearby homes for sale, home values, school info...





































