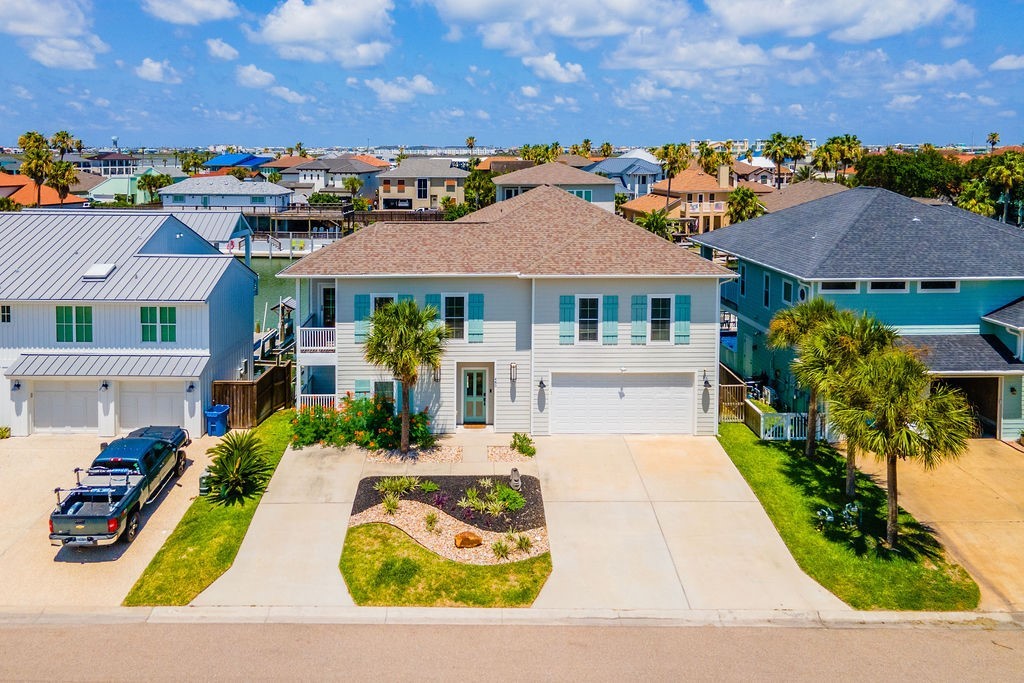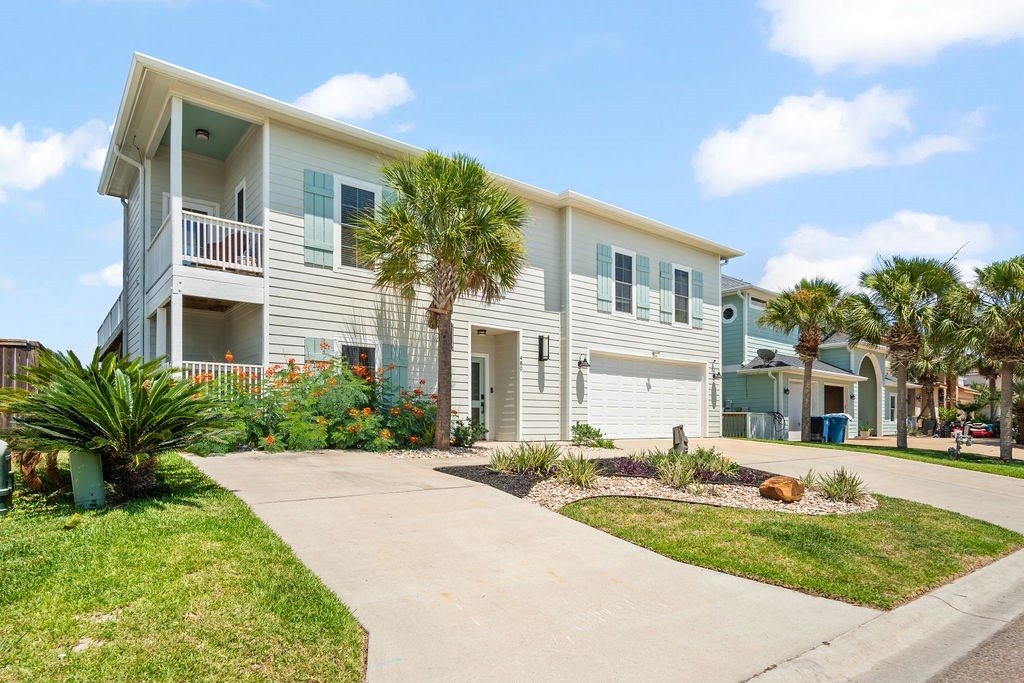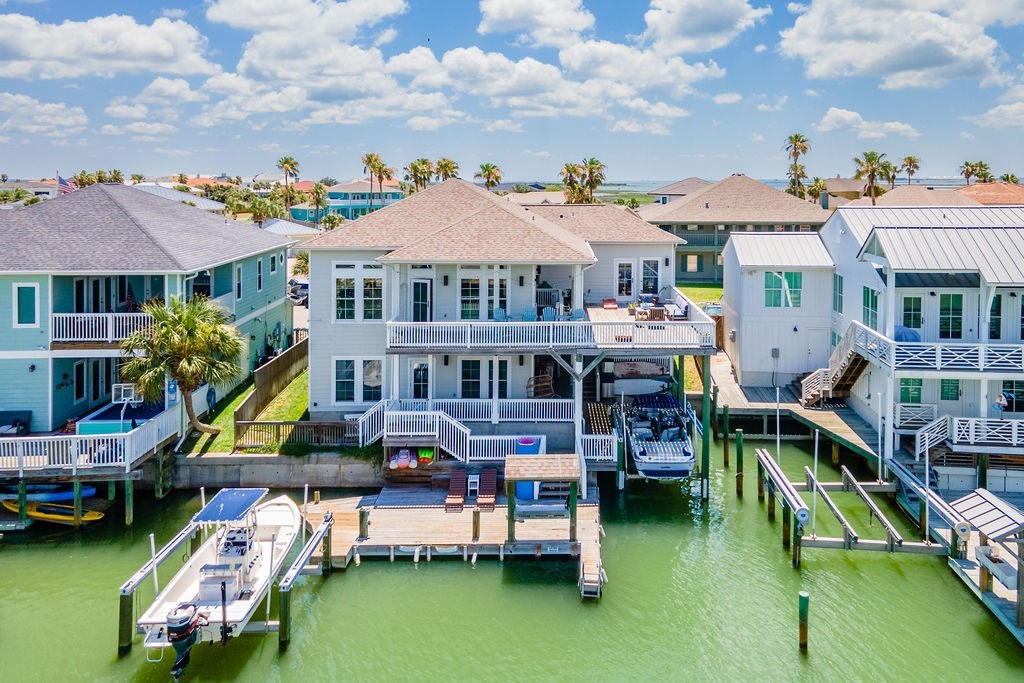Audio narrative 
Description
Stunning canal front home on shady side! With 5 bedrooms and 4 full baths, this home offers plenty of space for living and hosting guests. 2 boat lifts and 2 car garage are great amenities, especially for those who enjoy water activities and need room for all the toys! Tackle room is a plus for all your fishing gear! The kitchen is a dream with gas cooktop, built-in ice maker, double oven and an incredible 72" built-in refrigerator. First floor hosts 3 bedrooms, including one with an en-suite bath/double vanities, and a secondary bath for the other 2 split bedrooms. Laundry & tackle with room for a deep freezer (and all your fish!) also on 1st floor. Take the elevator to the 2nd floor for 2 more primary bedrooms with en-suite baths, kitchen, living and dining. Main primary has space for exercise room or office! LOW HOA! Quiet location in Island Moorings with beautiful views & easy access to the ICW! No short-term rentals allowed, so enjoy a quiet neighborhood year-round. A must see!
Exterior
Interior
Rooms
Lot information
View analytics
Total views

Property tax

Cost/Sqft based on tax value
| ---------- | ---------- | ---------- | ---------- |
|---|---|---|---|
| ---------- | ---------- | ---------- | ---------- |
| ---------- | ---------- | ---------- | ---------- |
| ---------- | ---------- | ---------- | ---------- |
| ---------- | ---------- | ---------- | ---------- |
| ---------- | ---------- | ---------- | ---------- |
-------------
| ------------- | ------------- |
| ------------- | ------------- |
| -------------------------- | ------------- |
| -------------------------- | ------------- |
| ------------- | ------------- |
-------------
| ------------- | ------------- |
| ------------- | ------------- |
| ------------- | ------------- |
| ------------- | ------------- |
| ------------- | ------------- |
Mortgage
Subdivision Facts
-----------------------------------------------------------------------------

----------------------
Schools
School information is computer generated and may not be accurate or current. Buyer must independently verify and confirm enrollment. Please contact the school district to determine the schools to which this property is zoned.
Assigned schools
Nearby schools 
Listing broker
Source
Nearby similar homes for sale
Nearby similar homes for rent
Nearby recently sold homes
480 Bayside Drive, Port Aransas, TX 78373. View photos, map, tax, nearby homes for sale, home values, school info...











































