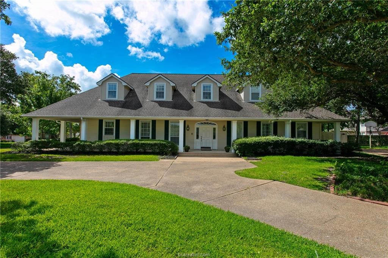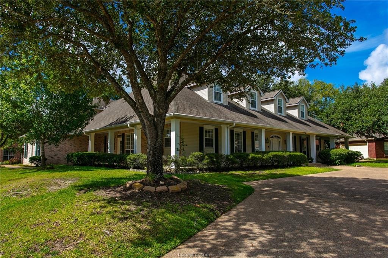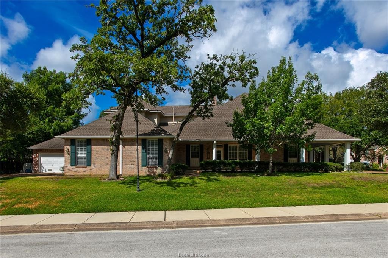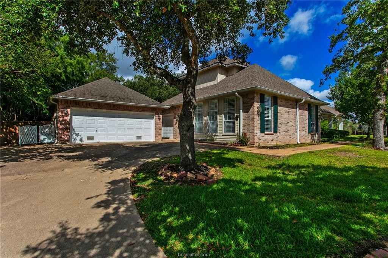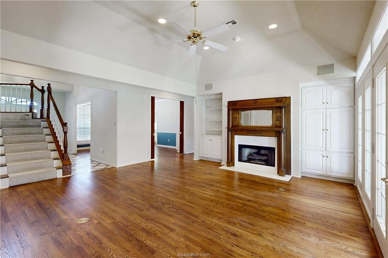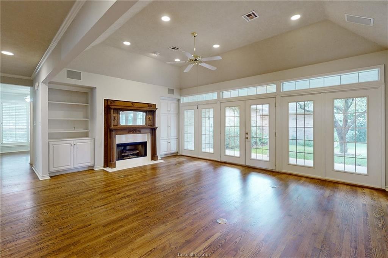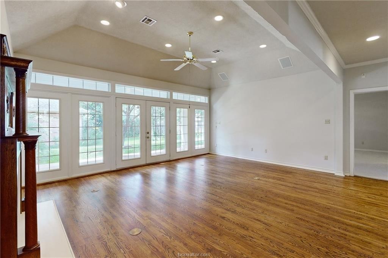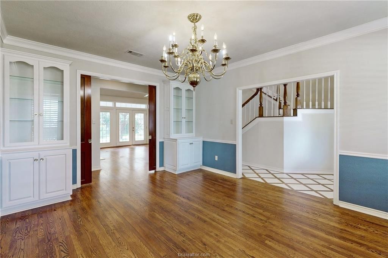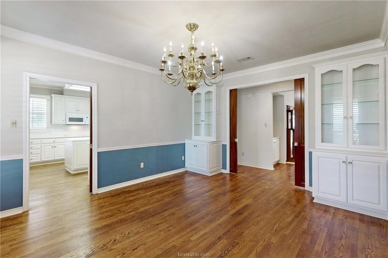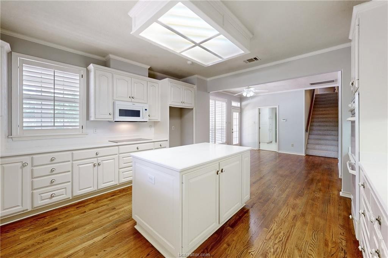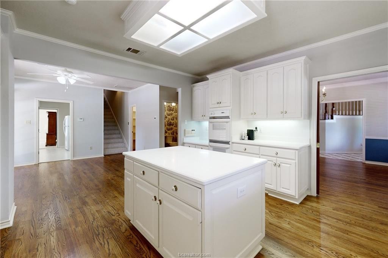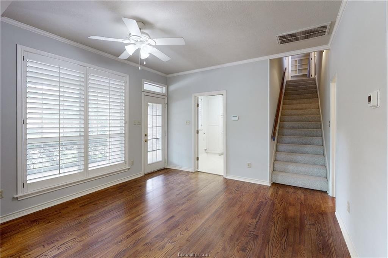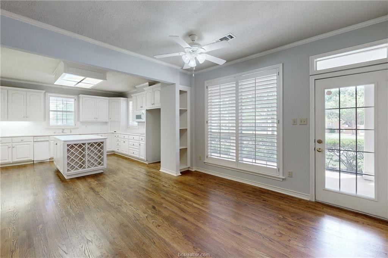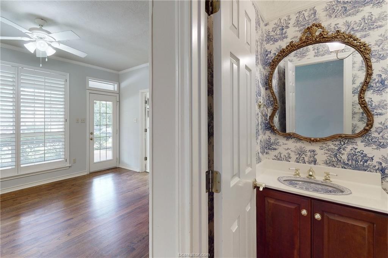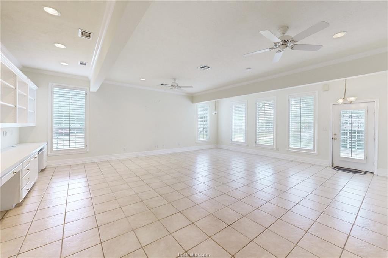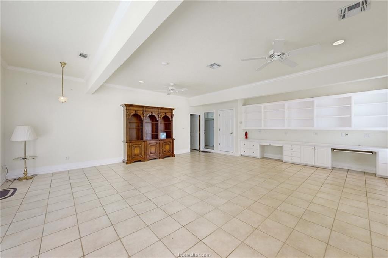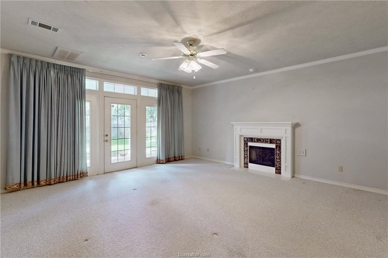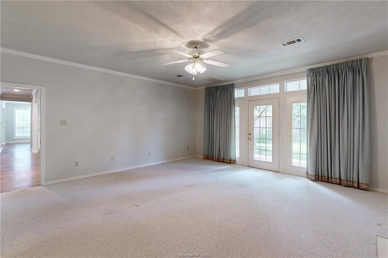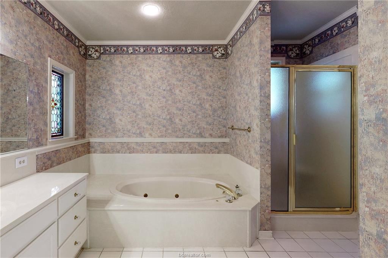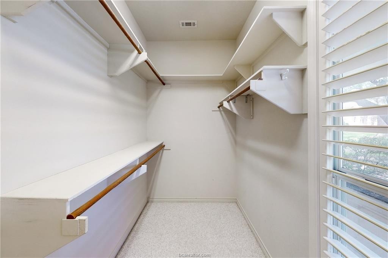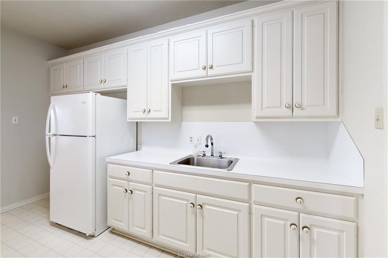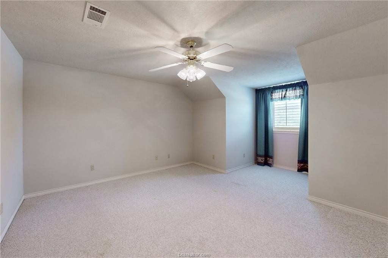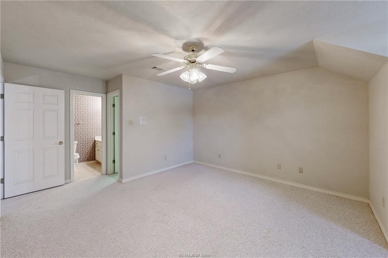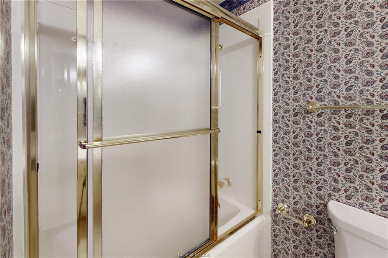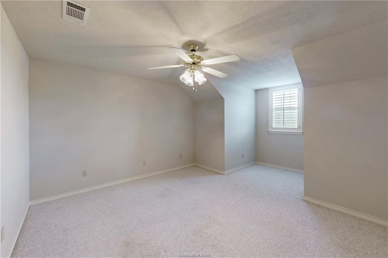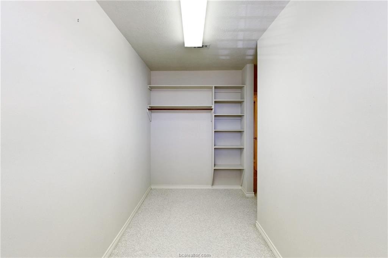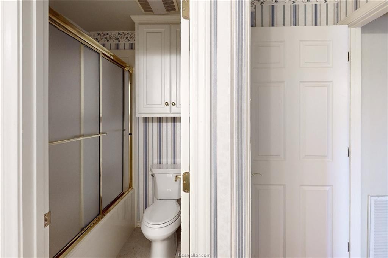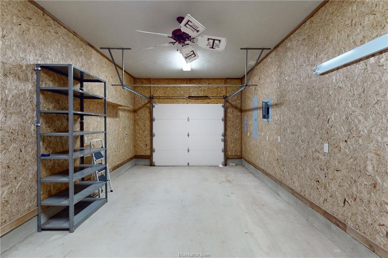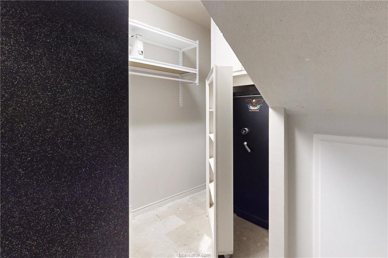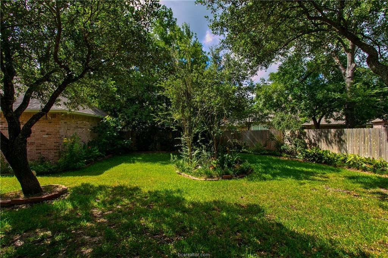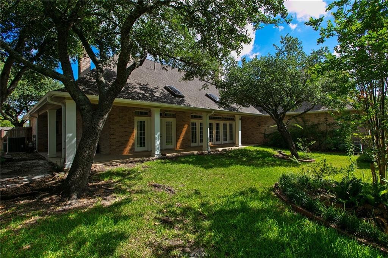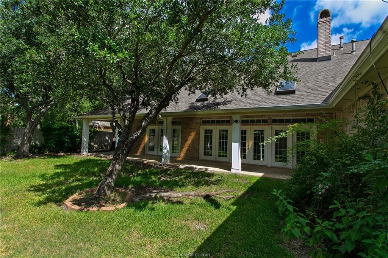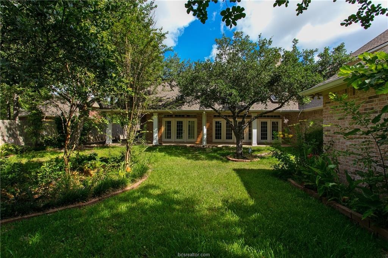Audio narrative 
Description
Welcome to this charming 4 bedroom, 4.5 bathroom home nestled in Pebble Creek. This meticulously maintained 1-owner home boasts exceptional features and a warm, inviting atmosphere. Enjoy the scenic views and relax on the wrap-around porches that grace both the front and back of the house, which enhance its curb appeal and provide ample outdoor space. The tree-shaded yard adds to the serene ambiance. Inside, the heart of the home is the spacious kitchen, complete with double ovens, perfect for culinary enthusiasts. Wood floors flow seamlessly through the kitchen, breakfast room, living room, and formal dining room, creating a cohesive and elegant feel. A spacious utility room offers added convenience with a sink and space for a refrigerator. Cozy up by the fireplaces in both the living room and the master bedroom for added comfort and charm. The large master suite is a true retreat with two large walk-in closets, providing ample storage space and organization. It also features a door leading to the covered back porch. Downstairs, a large bonus room or second living room provides flexible space for entertaining, hobbies, or relaxation, adding versatility to the home's layout. Upstairs, each of the 3 secondary bedrooms has its own private bathroom, ensuring privacy and convenience for all residents. The roof was replaced in 2017. Don't miss the opportunity to make this your new home sweet home!
Exterior
Interior
Rooms
Lot information
View analytics
Total views

Property tax

Cost/Sqft based on tax value
| ---------- | ---------- | ---------- | ---------- |
|---|---|---|---|
| ---------- | ---------- | ---------- | ---------- |
| ---------- | ---------- | ---------- | ---------- |
| ---------- | ---------- | ---------- | ---------- |
| ---------- | ---------- | ---------- | ---------- |
| ---------- | ---------- | ---------- | ---------- |
-------------
| ------------- | ------------- |
| ------------- | ------------- |
| -------------------------- | ------------- |
| -------------------------- | ------------- |
| ------------- | ------------- |
-------------
| ------------- | ------------- |
| ------------- | ------------- |
| ------------- | ------------- |
| ------------- | ------------- |
| ------------- | ------------- |
Down Payment Assistance
Mortgage
Subdivision Facts
-----------------------------------------------------------------------------

----------------------
Schools
School information is computer generated and may not be accurate or current. Buyer must independently verify and confirm enrollment. Please contact the school district to determine the schools to which this property is zoned.
Assigned schools
Nearby schools 
Noise factors

Listing broker
Source
Nearby similar homes for sale
Nearby similar homes for rent
Nearby recently sold homes
4714 Saint Andrews Drive, College Station, TX 77845. View photos, map, tax, nearby homes for sale, home values, school info...
