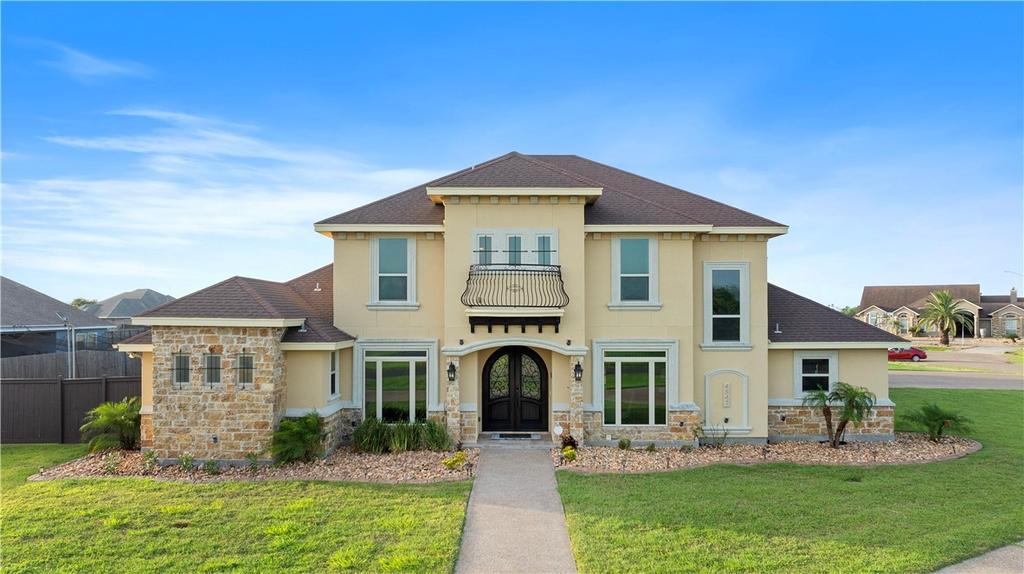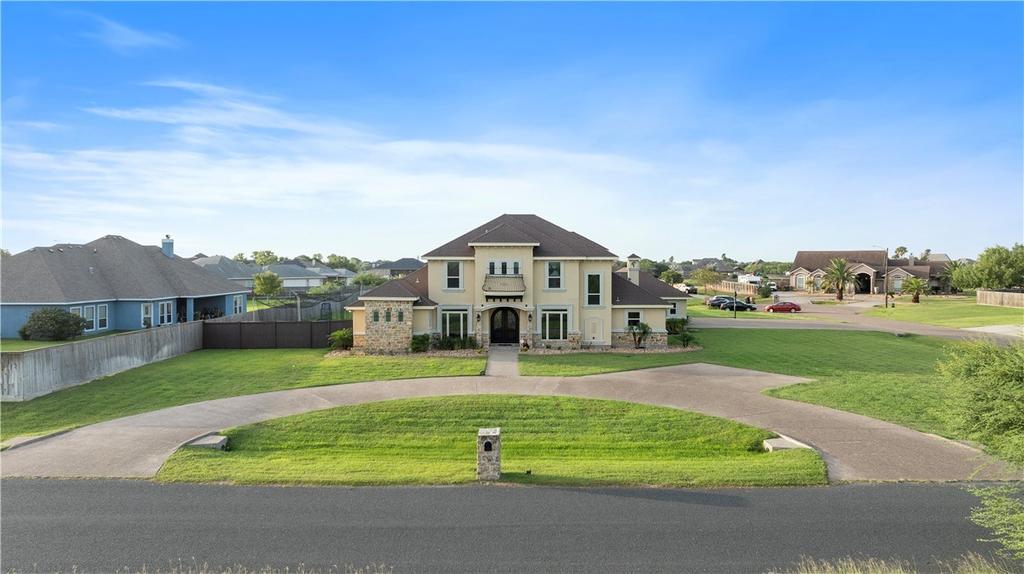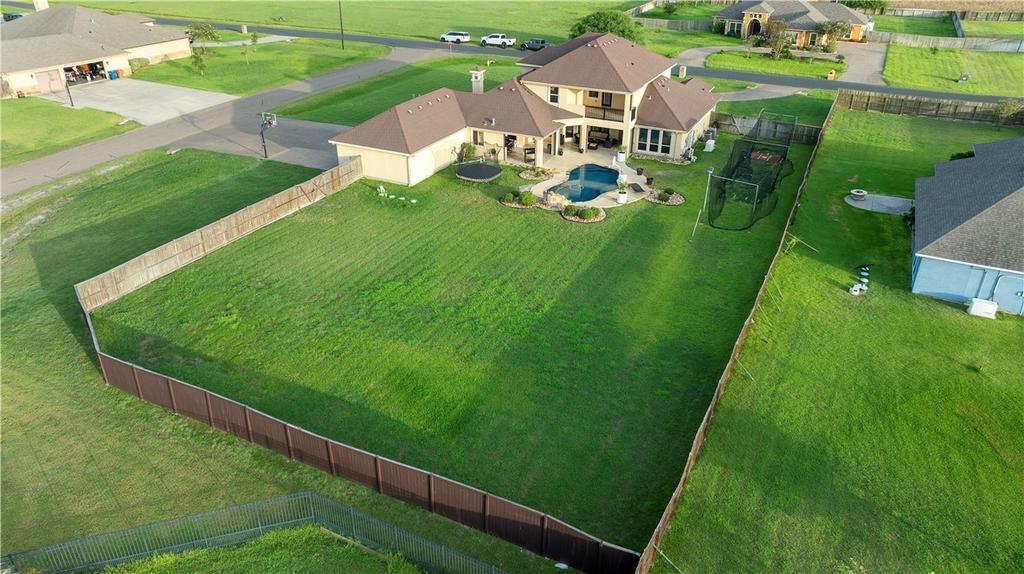Audio narrative 
Description
Welcome to your dream home, a stunning testament to luxury and craftsmanship. This impeccably designed residence in the Country Creek community is a true masterpiece. Built with no expense spared, the original owners have lovingly maintained and enhanced every detail. Step inside to discover a home bathed in natural light, featuring beautifully tiled and hardwood floors throughout. The chef's kitchen is a culinary paradise, boasting stainless steel appliances, custom-built maple cabinets, a water softener system, and reverse osmosis. The gym and flex room in the media space provide versatile living options.This home is equipped for comfort and convenience with hurricane screen shutters on the oversized covered patio, 8 ft solid wood doors, a new oven, and two new water heaters. Additionally, a generator powers the entire first floor. Situated on an oversized lot of over an acre, this property offers ample space and tranquility. Don't miss this opportunity to own a piece of paradise.
Exterior
Interior
Rooms
Lot information
View analytics
Total views

Property tax

Cost/Sqft based on tax value
| ---------- | ---------- | ---------- | ---------- |
|---|---|---|---|
| ---------- | ---------- | ---------- | ---------- |
| ---------- | ---------- | ---------- | ---------- |
| ---------- | ---------- | ---------- | ---------- |
| ---------- | ---------- | ---------- | ---------- |
| ---------- | ---------- | ---------- | ---------- |
-------------
| ------------- | ------------- |
| ------------- | ------------- |
| -------------------------- | ------------- |
| -------------------------- | ------------- |
| ------------- | ------------- |
-------------
| ------------- | ------------- |
| ------------- | ------------- |
| ------------- | ------------- |
| ------------- | ------------- |
| ------------- | ------------- |
Down Payment Assistance
Mortgage
Subdivision Facts
-----------------------------------------------------------------------------

----------------------
Schools
School information is computer generated and may not be accurate or current. Buyer must independently verify and confirm enrollment. Please contact the school district to determine the schools to which this property is zoned.
Assigned schools
Nearby schools 
Listing broker
Source
Nearby similar homes for sale
Nearby similar homes for rent
Nearby recently sold homes
4542 Barnard Drive, Corpus Christi, TX 78413. View photos, map, tax, nearby homes for sale, home values, school info...











































