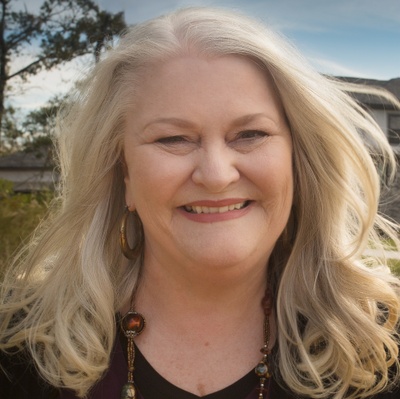Audio narrative 
Description
On the cusp of Fayette and Bastrop Counties, with an easy commute to Smithville (7 miles) or Austin area (45 min), this easy to maintain property has it all! We built it so you don’t have to. You can move in and start living! The pictures speak for themselves. Whether you are looking for a full-time residence or a weekend property this private location delivers a much needed break from the hectic pace of city life. There is a total of 2850 sq of living space between the log home, pool house, and guest cottage. The log home has a large rockface fireplace in an open living, kitchen, dining area under a 16’ vaulted ceiling. There is also a primary bedroom with vaulted ceiling and ensuite bathroom, two bedrooms, guest bath and a wine closet. Front and back porches run the length of the home. Other amenities include a carport with Tesla charging port and storage room; outdoor living area with the pool house, lap pool, hot tub, kitchen; guest cottage with a kitchen/living area, bathroom, sleeping room; working barn; and a 25,000-gallon rain harvest system. All of the above is enclosed by a welded wire fence with an electric gate. A transferable Wildlife Agricultural exemption is in place and is in good standing. This is a wonderful property to enjoy with your family and friends! It can also bring in rental income from the cottage and or pool house during Round Top Antique Fairs, Formula 1, SXSW, and many other events around the area. Call today to make an appointment to see this beautiful property!
Rooms
Interior
Exterior
Lot information
Additional information
*Disclaimer: Listing broker's offer of compensation is made only to participants of the MLS where the listing is filed.
View analytics
Total views

Down Payment Assistance
Mortgage
Subdivision Facts
-----------------------------------------------------------------------------

----------------------
Schools
School information is computer generated and may not be accurate or current. Buyer must independently verify and confirm enrollment. Please contact the school district to determine the schools to which this property is zoned.
Assigned schools
Nearby schools 
Listing broker
Source
Nearby similar homes for sale
Nearby similar homes for rent
Nearby recently sold homes
4541 Red Hollow Ln, Smithville, TX 78957. View photos, map, tax, nearby homes for sale, home values, school info...







































