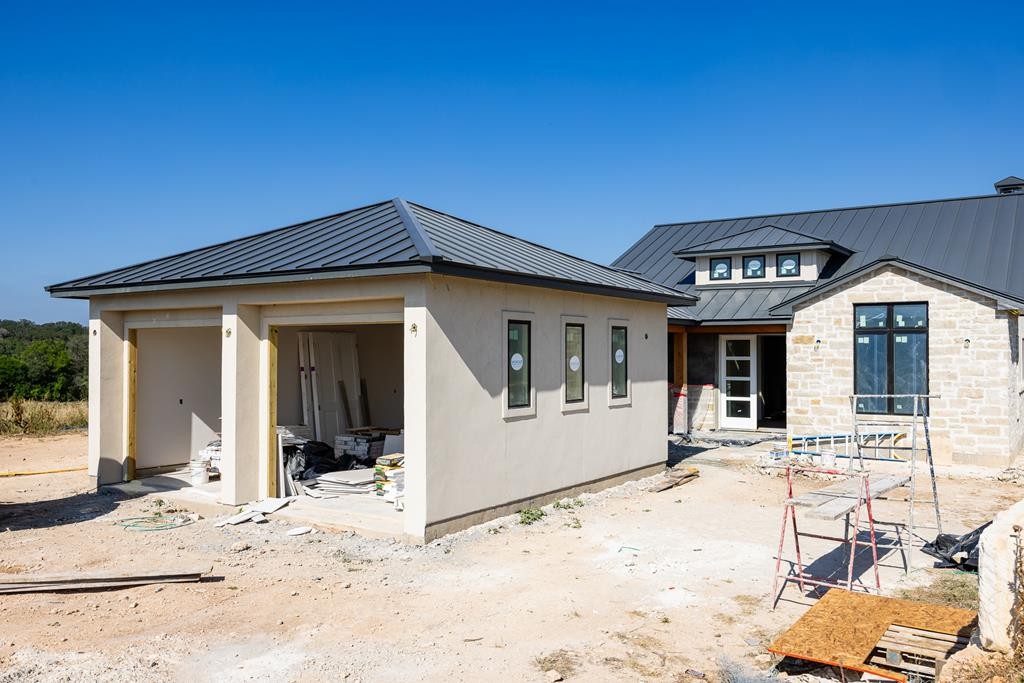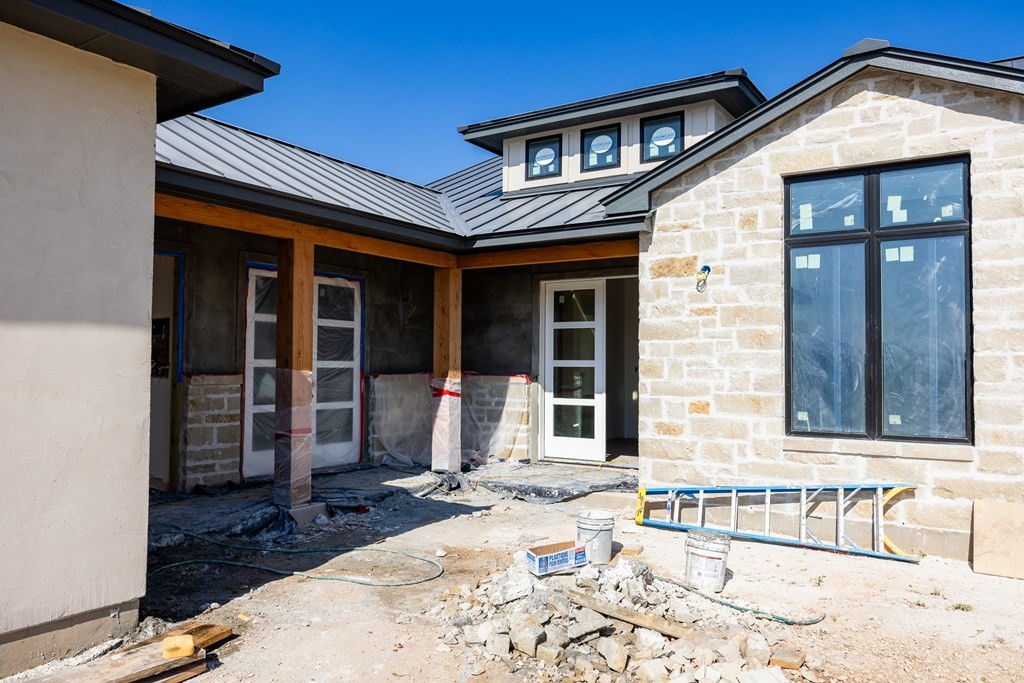Audio narrative 
Description
NEW CONSTRUCTION by Menger Creek Builders in our newest phase of luxury Garden Homes, The Villas at Turtle Creek. Enjoy AMAZING VIEWS of the golf course and surrounding Hill Country off the large covered back patio. Open floor-plan features wood celings, tile floors throughout, stone wood burning fireplace, large slider leading out to back patio, bar area with wine fridge, quartz countertops, walk in pantry, large laundry room with sink and a 2 1/2 car garage with separate door for golf cart. MOVE IN READY BY AUGUST 1, 2024. LANDSCAPING INCLUDED. This neighborhood requires minimum of a Social Membership. Initiation fee for Social Membership is included in the purchase price. Comanche Trace is a Master-Planned community with many wonderful amenities including private Guadalupe River park, stocked fishing lake, community garden and walking trails. Social Membership includes state-of-the art fitness center, pool, Pickleball and tennis courts, all new Taphouse and events galore! Come for the views and stay for the Comanche Trace Lifestyle!
Exterior
Interior
Rooms
Lot information
View analytics
Total views

Down Payment Assistance
Mortgage
Subdivision Facts
-----------------------------------------------------------------------------

----------------------
Schools
School information is computer generated and may not be accurate or current. Buyer must independently verify and confirm enrollment. Please contact the school district to determine the schools to which this property is zoned.
Assigned schools
Nearby schools 
Noise factors

Listing broker
Source
Nearby similar homes for sale
Nearby similar homes for rent
Nearby recently sold homes
4528-23 Comanche Trace Dr, Kerrville, TX 78028. View photos, map, tax, nearby homes for sale, home values, school info...









