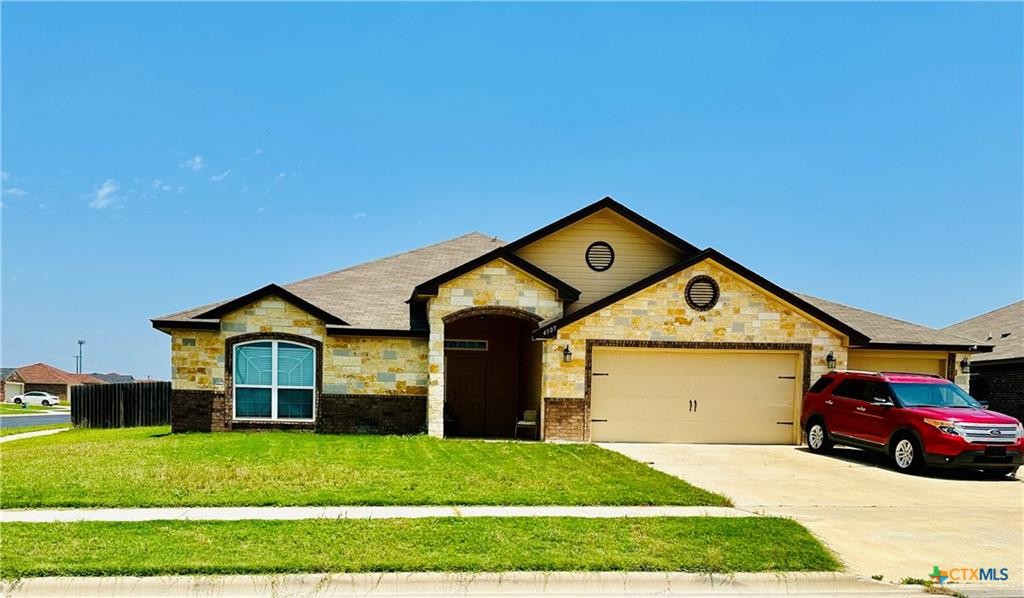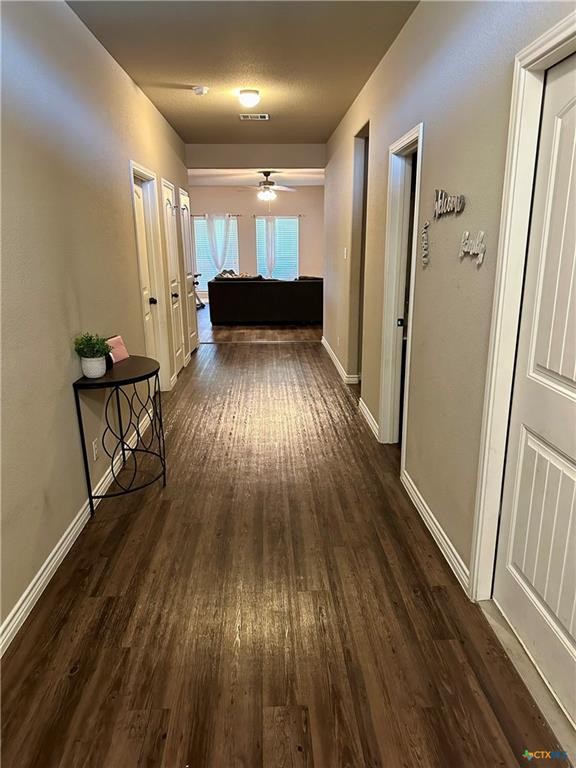Audio narrative 
Description
This stunning 4-bed, 3-bath, corner-lot home is a dream come true for any family looking for an open floor plan with both space and comfort. You will be captivated upon entry! As you step through the front door, you are greeted by a spacious and inviting hallway that seamlessly flows to the main living area and the expansive kitchen (featuring granite countertops, stainless steel appliances, and a large island perfect for meal prep and casual dining). Adjacent to the kitchen is a bright and airy living room with large windows and a cozy fireplace. The master suite is complete with a spacious en-suite bathroom featuring a soaking tub, dual vanities, and a walk-in shower. Three additional well-appointed bedrooms provide ample space for family members or guests. Outside, the backyard is a private oasis ideal for outdoor activities and gatherings. The covered patio area is perfect for barbecues or simply enjoying a quiet evening. This home also includes a three-car garage and plenty of storage space, ensuring that all your needs are met. With its prime location, beautiful design, and numerous amenities, this home is an exceptional opportunity you don't want to miss. Schedule a viewing today and envision your future in this captivating residence!
Interior
Exterior
Rooms
Lot information
View analytics
Total views

Property tax

Cost/Sqft based on tax value
| ---------- | ---------- | ---------- | ---------- |
|---|---|---|---|
| ---------- | ---------- | ---------- | ---------- |
| ---------- | ---------- | ---------- | ---------- |
| ---------- | ---------- | ---------- | ---------- |
| ---------- | ---------- | ---------- | ---------- |
| ---------- | ---------- | ---------- | ---------- |
-------------
| ------------- | ------------- |
| ------------- | ------------- |
| -------------------------- | ------------- |
| -------------------------- | ------------- |
| ------------- | ------------- |
-------------
| ------------- | ------------- |
| ------------- | ------------- |
| ------------- | ------------- |
| ------------- | ------------- |
| ------------- | ------------- |
Down Payment Assistance

Mortgage
Subdivision Facts
-----------------------------------------------------------------------------

----------------------
Schools
School information is computer generated and may not be accurate or current. Buyer must independently verify and confirm enrollment. Please contact the school district to determine the schools to which this property is zoned.
Assigned schools
Nearby schools 
Source
Nearby similar homes for sale
Nearby similar homes for rent
Nearby recently sold homes
4509 Corinne Drive, Killeen, TX 76549. View photos, map, tax, nearby homes for sale, home values, school info...












