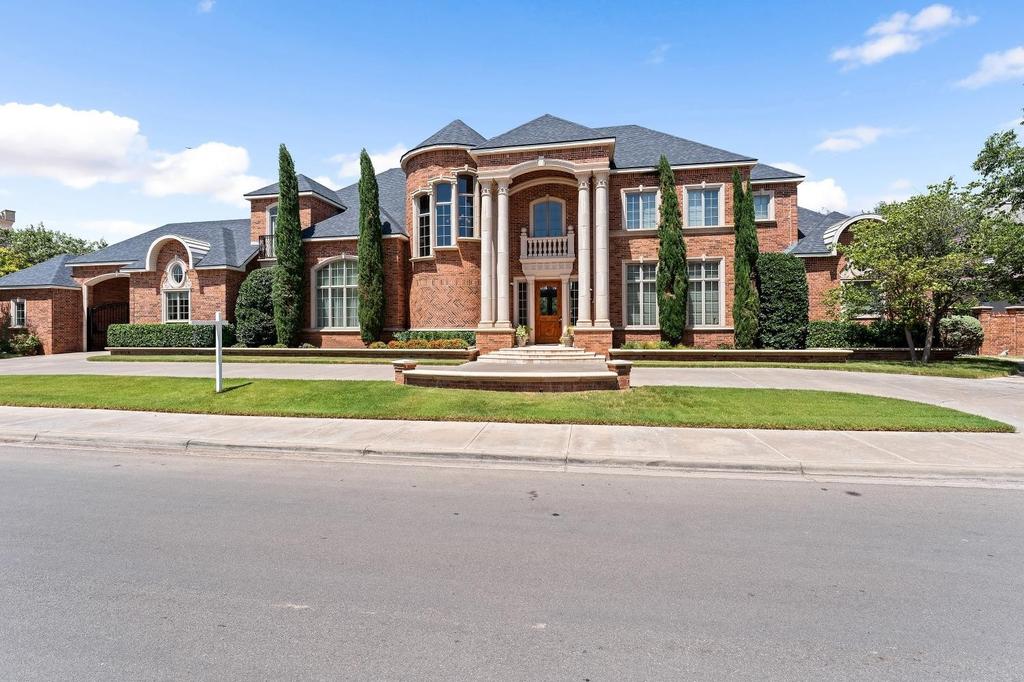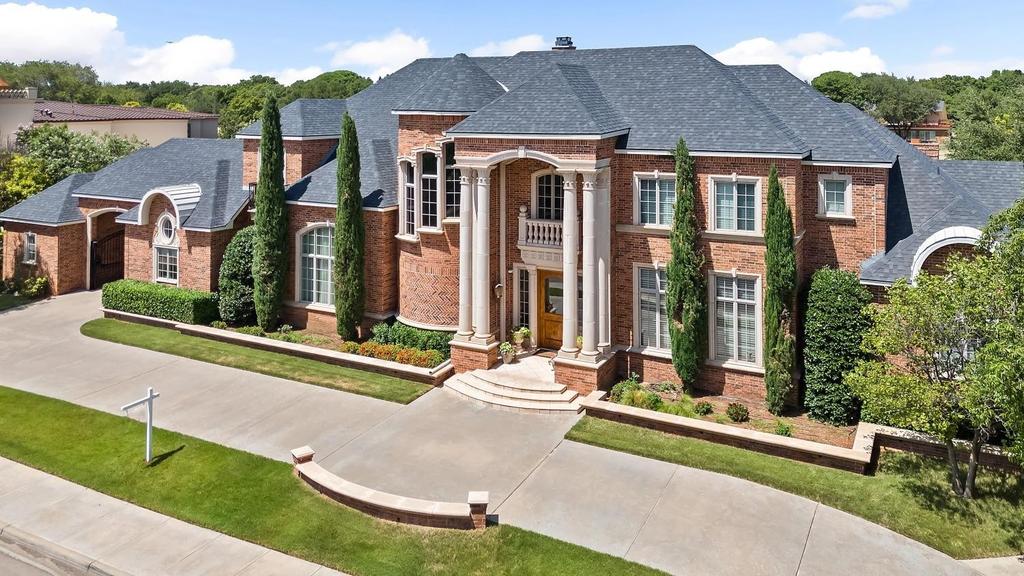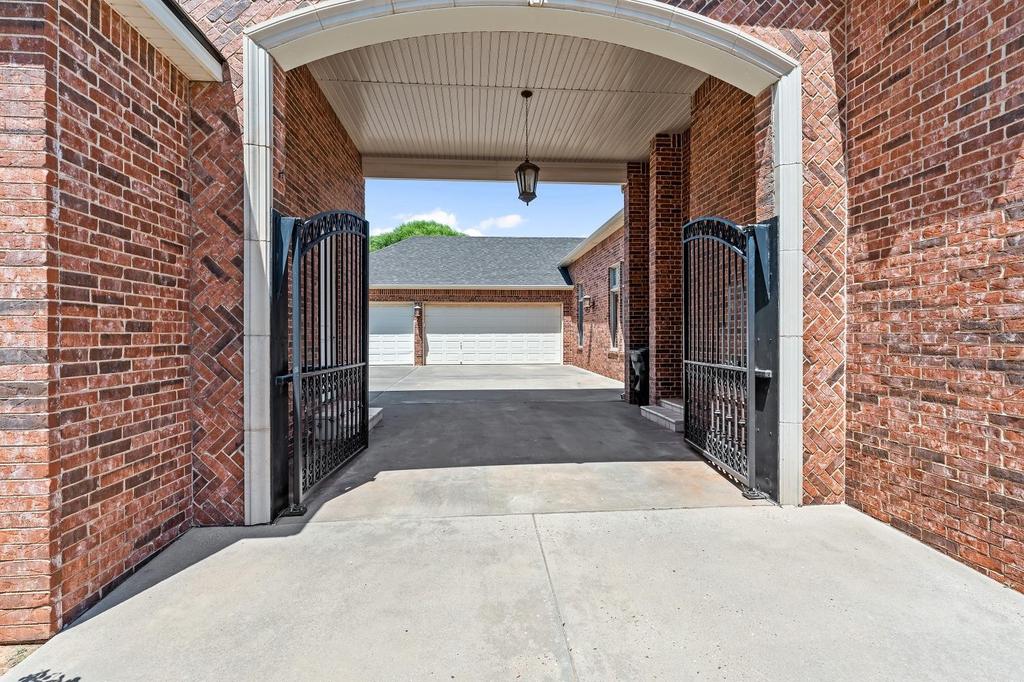Audio narrative 
Description
Get ready to grab once in a lifetime opportunity to be the proud owner of this stunning show stopper in Lakeridge located on the 11th hole of the golf course with a striking curb appeal and gorgeous finishes. Built by James Hurt. 5 bedrooms Each with its own bath. Amazing view of the golf course with floor to ceiling windows. An architectural marvel with Gorgeous winding staircase that looks like its right out of a magazine and plenty of natural light throughout . Storage galore with 19 closets throughout the home . Kitchen is striking with 6 burner Viking cooktop, double oven two warming drawers, 2 dishwashers , microwave and a large walk in pantry. Also upstairs you will find 3 bedrooms and 3.5 bath and a theater room with black out shades with a beautiful balcony overlooking the lighted pool. Downstairs Guest room bath also serves as a pool bath. Library with floor to ceiling built-ins, hidden office, game room, two living, two dining and a wine cellar occupies the downstairs
Exterior
Interior
Rooms
Lot information
View analytics
Total views

Property tax

Cost/Sqft based on tax value
| ---------- | ---------- | ---------- | ---------- |
|---|---|---|---|
| ---------- | ---------- | ---------- | ---------- |
| ---------- | ---------- | ---------- | ---------- |
| ---------- | ---------- | ---------- | ---------- |
| ---------- | ---------- | ---------- | ---------- |
| ---------- | ---------- | ---------- | ---------- |
-------------
| ------------- | ------------- |
| ------------- | ------------- |
| -------------------------- | ------------- |
| -------------------------- | ------------- |
| ------------- | ------------- |
-------------
| ------------- | ------------- |
| ------------- | ------------- |
| ------------- | ------------- |
| ------------- | ------------- |
| ------------- | ------------- |
Mortgage
Subdivision Facts
-----------------------------------------------------------------------------

----------------------
Schools
School information is computer generated and may not be accurate or current. Buyer must independently verify and confirm enrollment. Please contact the school district to determine the schools to which this property is zoned.
Assigned schools
Nearby schools 
Listing broker
Source
Nearby similar homes for sale
Nearby similar homes for rent
Nearby recently sold homes
4502 93rd Drive, Lubbock, TX 79424. View photos, map, tax, nearby homes for sale, home values, school info...





















































