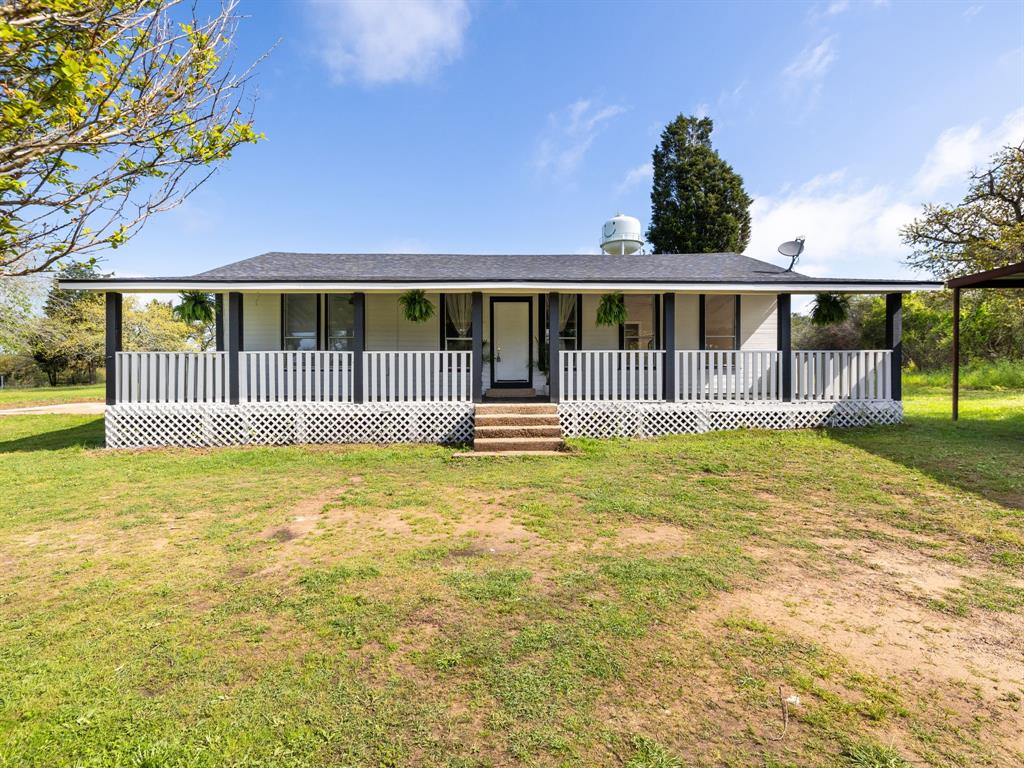Audio narrative 
Description
*No Restrictions* Charming Home on an Expansive 1-Acre Lot in the coveted Elgin, TX area, this delightful 3-bedroom, 1-bathroom home offers the perfect blend of space, privacy, and natural beauty. Step inside to discover a cozy living area, illuminated by ample natural light streaming through the windows. The kitchen, featuring modern appliances and plenty of counter space, is perfect for whipping up delicious meals and hosting intimate gatherings. One of the standout features of this home is the large laundry room, providing plenty of space for storage and laundry tasks. Say goodbye to cramped quarters and hello to convenience and functionality. The primary bedroom provides a peaceful retreat, while the two additional bedrooms offer flexibility for a home office, guest room, or child's bedroom. Outside, the vast backyard beckons with endless possibilities. With room for gardening, outdoor recreation, or simply enjoying the serene surroundings, this expansive parcel of land offers a rare opportunity to create your own outdoor oasis. Conveniently located 5 miles from the grocery store and many stores and restaurants this property provides a serene retreat while still being close to everyday conveniences. Don't miss out on this unique opportunity to own a slice of paradise. Schedule a showing today and envision the endless possibilities that await on this idyllic 1-acre property. Recently replaced Roof and Central Heating and AC. Recently added handrail at front of home on stairs.
Interior
Exterior
Rooms
Lot information
View analytics
Total views

Property tax

Cost/Sqft based on tax value
| ---------- | ---------- | ---------- | ---------- |
|---|---|---|---|
| ---------- | ---------- | ---------- | ---------- |
| ---------- | ---------- | ---------- | ---------- |
| ---------- | ---------- | ---------- | ---------- |
| ---------- | ---------- | ---------- | ---------- |
| ---------- | ---------- | ---------- | ---------- |
-------------
| ------------- | ------------- |
| ------------- | ------------- |
| -------------------------- | ------------- |
| -------------------------- | ------------- |
| ------------- | ------------- |
-------------
| ------------- | ------------- |
| ------------- | ------------- |
| ------------- | ------------- |
| ------------- | ------------- |
| ------------- | ------------- |
Down Payment Assistance
Mortgage
Subdivision Facts
-----------------------------------------------------------------------------

----------------------
Schools
School information is computer generated and may not be accurate or current. Buyer must independently verify and confirm enrollment. Please contact the school district to determine the schools to which this property is zoned.
Assigned schools
Nearby schools 
Listing broker
Source
Nearby similar homes for sale
Nearby similar homes for rent
Nearby recently sold homes
444 Old Lexington Rd, Elgin, TX 78621. View photos, map, tax, nearby homes for sale, home values, school info...


























