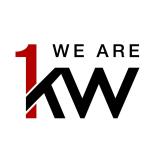Audio narrative 
Open House

Description
PRIME LOCATION! Discover this fantastic opportunity to own a home in the desirable Heritage Glen, nestled within the esteemed Keller ISD. This 1-story home boasts an open floorplan featuring 3 beds, 2 full baths, and a nice sized office, which can be used as the 4th bedroom. Key features include high ceilings in both the master bedroom and living room. The kitchen overlooks the family room, offering a functional island and plenty of counter space. The home includes a brand-new AC and has no known foundation issues. This home is situated in a friendly community with a community park, walking trails, and greenbelt, and is just minutes from a top-rated elementary school. Enjoy the convenience of living close to major local amenities, including major highways (35W) and popular shopping centers such as Alliance Town Center, Costco, H-E-B, Target, YMCA, Walmart etc. With your personal touch, this can become your dream home. Motivated seller! Priced to sell! Sell As Is!
Rooms
Interior
Exterior
Additional information
*Disclaimer: Listing broker's offer of compensation is made only to participants of the MLS where the listing is filed.
Financial
View analytics
Total views

Property tax

Cost/Sqft based on tax value
| ---------- | ---------- | ---------- | ---------- |
|---|---|---|---|
| ---------- | ---------- | ---------- | ---------- |
| ---------- | ---------- | ---------- | ---------- |
| ---------- | ---------- | ---------- | ---------- |
| ---------- | ---------- | ---------- | ---------- |
| ---------- | ---------- | ---------- | ---------- |
-------------
| ------------- | ------------- |
| ------------- | ------------- |
| -------------------------- | ------------- |
| -------------------------- | ------------- |
| ------------- | ------------- |
-------------
| ------------- | ------------- |
| ------------- | ------------- |
| ------------- | ------------- |
| ------------- | ------------- |
| ------------- | ------------- |
Down Payment Assistance
Mortgage
Subdivision Facts
-----------------------------------------------------------------------------

----------------------
Schools
School information is computer generated and may not be accurate or current. Buyer must independently verify and confirm enrollment. Please contact the school district to determine the schools to which this property is zoned.
Assigned schools
Nearby schools 
Listing broker
Source
Nearby similar homes for sale
Nearby similar homes for rent
Nearby recently sold homes
4416 Statesman Ln, Fort Worth, TX 76244. View photos, map, tax, nearby homes for sale, home values, school info...
View all homes on Statesman





























