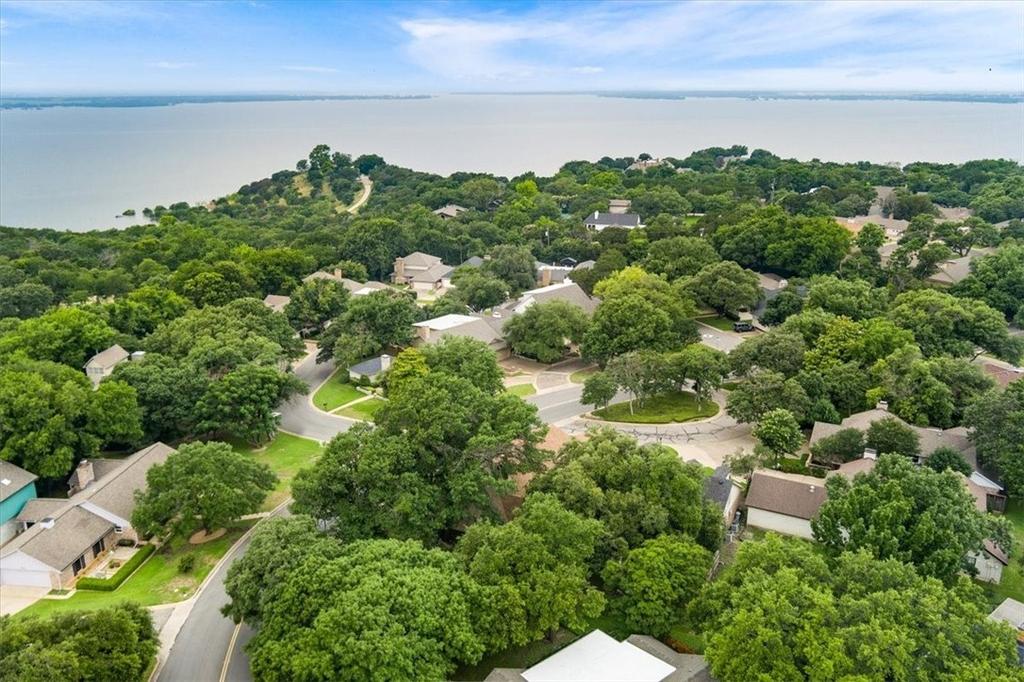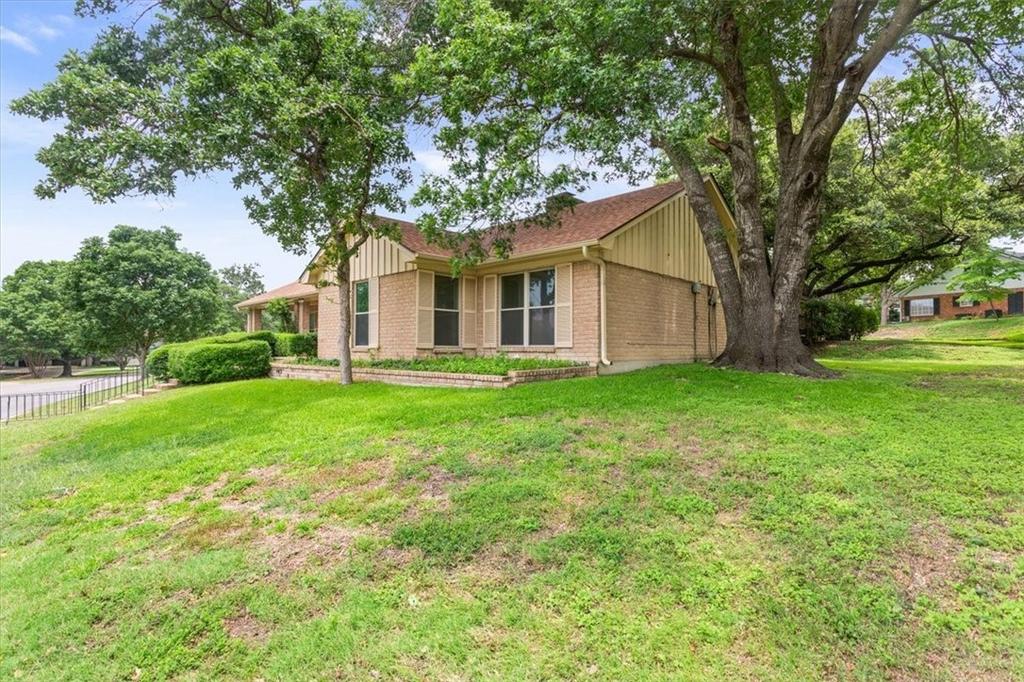Audio narrative 
Description
What a BEAUTY in the well-designed Windmill Hill community! Ahead of its time in 1972, this formally planned development has continued to be one of the most sought-after neighborhoods for professionals, empty-nesters and retirees due to the well-manicured lawns and landscaping, mature trees, gently winding streets, private cul-de-sacs, convenient location to shopping and cultural activities and gorgeous community pool and clubhouse.This charming brick patio home offers the perfect blend of classic elegance and modern updates. Step up to a large front porch that invites you into this lovely residence through double entry doors. Inside, you'll be greeted by newer wood vinyl flooring (installed in 2021) that flows seamlessly throughout the home. The two spacious living areas boast vaulted and beamed ceilings, creating an airy and open atmosphere. A wood-burning brick fireplace serves as the centerpiece, complemented by built-ins for added character and functionality. The large eat-in kitchen is a chef's delight, featuring a stunning cobalt tile backsplash and updated countertops. A walk-in pantry provides ample storage space. Enjoy meals in the dining area with views of the private patio, which is beautifully enclosed with three sides of glass doors/picture windows
Exterior
Interior
Rooms
Lot information
View analytics
Total views

Property tax

Cost/Sqft based on tax value
| ---------- | ---------- | ---------- | ---------- |
|---|---|---|---|
| ---------- | ---------- | ---------- | ---------- |
| ---------- | ---------- | ---------- | ---------- |
| ---------- | ---------- | ---------- | ---------- |
| ---------- | ---------- | ---------- | ---------- |
| ---------- | ---------- | ---------- | ---------- |
-------------
| ------------- | ------------- |
| ------------- | ------------- |
| -------------------------- | ------------- |
| -------------------------- | ------------- |
| ------------- | ------------- |
-------------
| ------------- | ------------- |
| ------------- | ------------- |
| ------------- | ------------- |
| ------------- | ------------- |
| ------------- | ------------- |
Down Payment Assistance
Mortgage
Subdivision Facts
-----------------------------------------------------------------------------

----------------------
Schools
School information is computer generated and may not be accurate or current. Buyer must independently verify and confirm enrollment. Please contact the school district to determine the schools to which this property is zoned.
Assigned schools
Nearby schools 
Noise factors

Listing broker
Source
Nearby similar homes for sale
Nearby similar homes for rent
Nearby recently sold homes
4412 Westchester Drive, Waco, TX 76710. View photos, map, tax, nearby homes for sale, home values, school info...
































