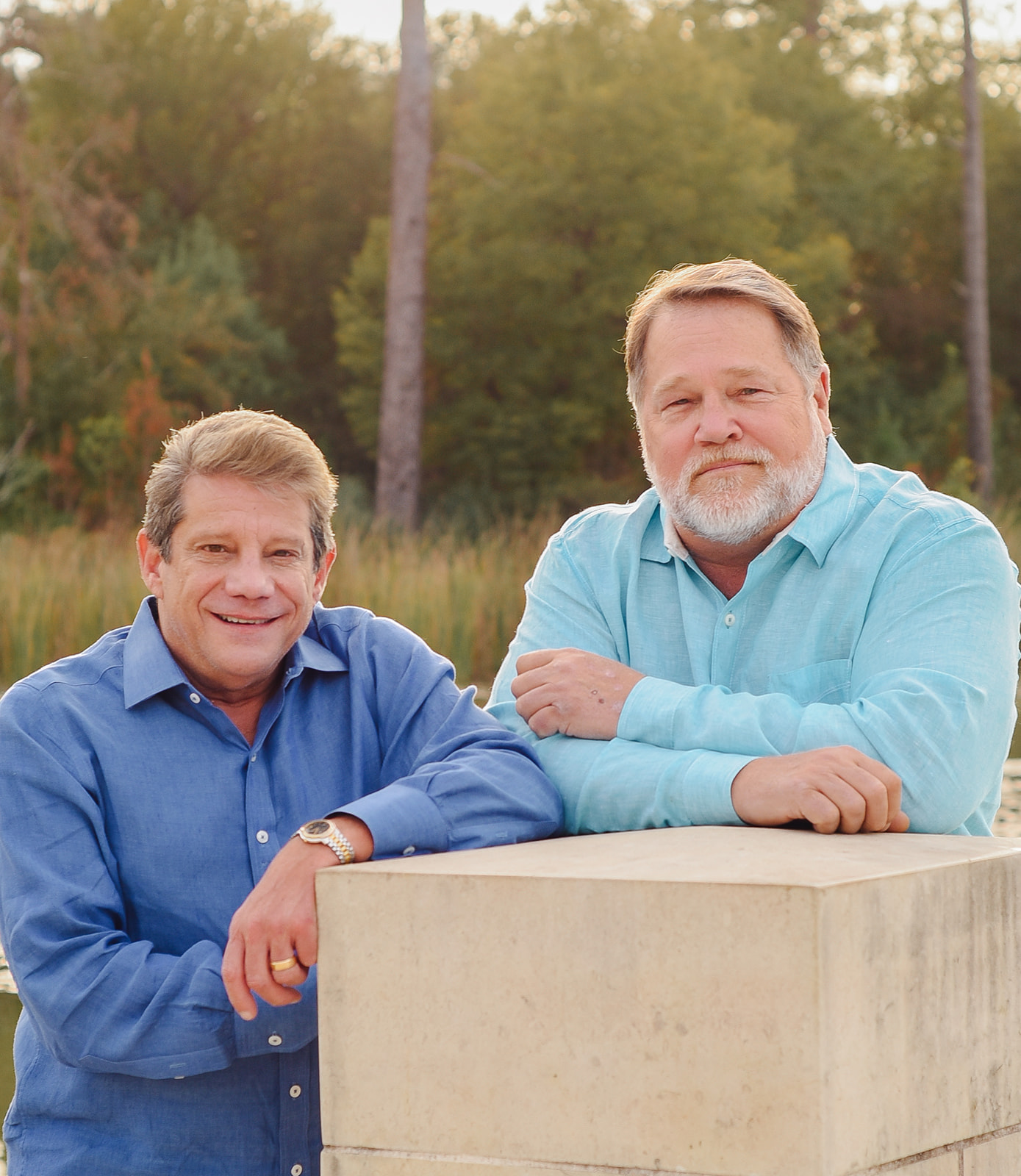Audio narrative 

Description
25th floor studio condo available in one of Rainey Street’s newest luxury condo towers, 44 East Ave. Located at the far end of the Rainey Street District, 44 East Ave offers incredible views of Lady Bird Lake and the Austin skyline. 2506 features high ceilings, floor to ceiling windows, the natural finish pallet, wide hardwood plank flooring, built-in refrigerator, and stainless steel appliances with gas cooking. Washer and dryer to be installed on 6/22. Shades are ordered and will be installed. Comes with one reserved parking spot. Resort-style amenities are located on the 11th and 37th floors and include multiple spaces to relax with panoramic views. Amenities include a cenote pool, fitness center, yoga studio, dog park and spa, multiple conference rooms, guest suites, caterers kitchen, 37th floor sky lounge, conference room, and terrace, and many more conveniences to residents including cooling storage for fresh foods, and 24 hour concierge. Guest parking is easy right outside of the building and along East Ave.
Interior
Exterior
Rooms
Lot information
Additional information
*Disclaimer: Listing broker's offer of compensation is made only to participants of the MLS where the listing is filed.
Lease information
View analytics
Total views

Down Payment Assistance
Subdivision Facts
-----------------------------------------------------------------------------

----------------------
Schools
School information is computer generated and may not be accurate or current. Buyer must independently verify and confirm enrollment. Please contact the school district to determine the schools to which this property is zoned.
Assigned schools
Nearby schools 
Noise factors

Listing broker
Source
Nearby similar homes for sale
Nearby similar homes for rent
Nearby recently sold homes
Rent vs. Buy Report
44 East Ave #2506, Austin, TX 78701. View photos, map, tax, nearby homes for sale, home values, school info...























