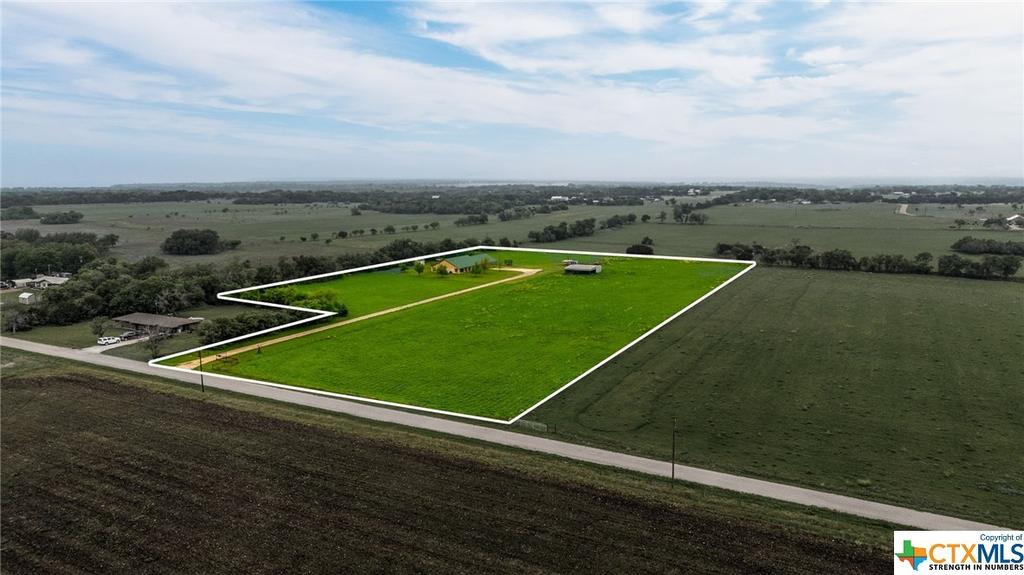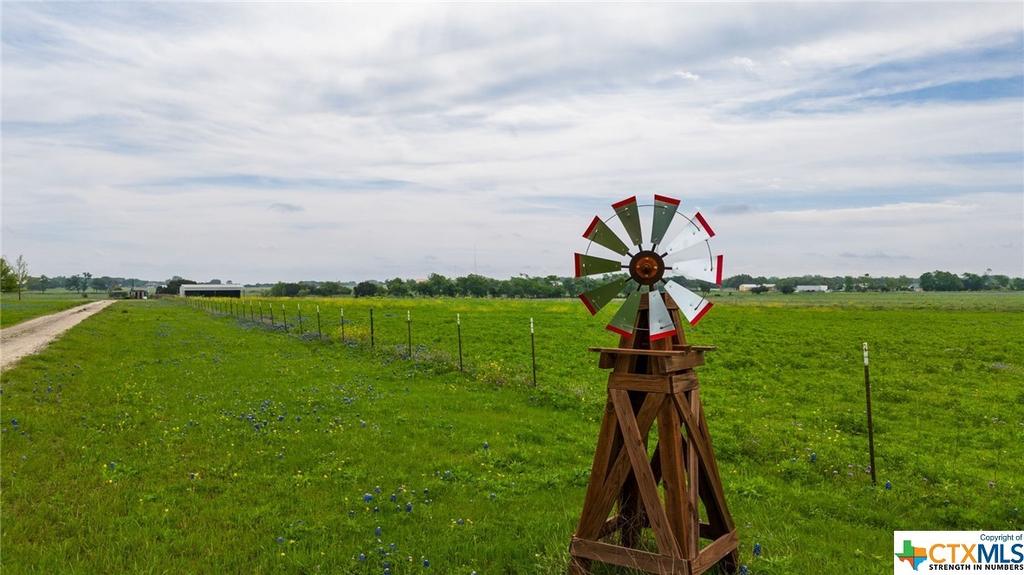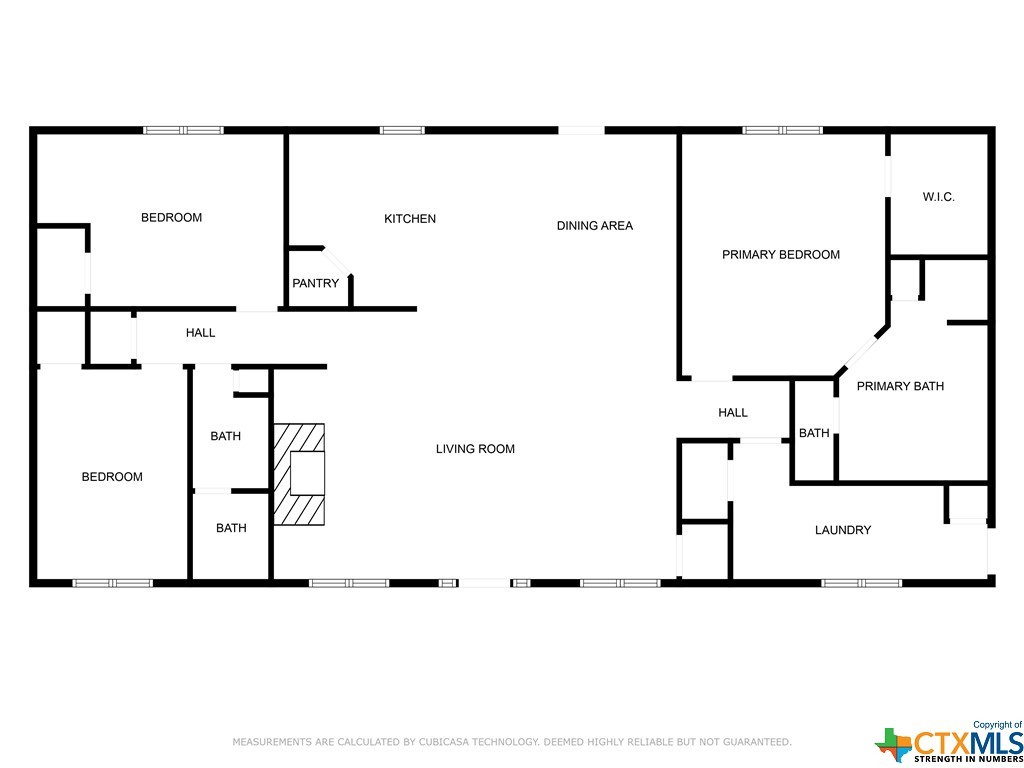Audio narrative 
Description
Secluded country living with all the conveniences of town within 10 minutes, this ranchette has it all! Gorgeous 3/2 home sitting on 9.2 manicured, cross fenced acres, complete with a barn, shop, storage and more. Sprawling ranch style home features open concept living/kitchen/dining area with custom cabinets, fireplace with built in storage on either side, and breakfast bar with rock accent. Isolated master suite is oversized, featuring a large soaking tub, separate shower and double vanities. Two guest bedrooms have ample closet space and share a hall bath. Large laundry/mud room with side entrance to house. Front and back covered porches are perfect for watching the sun rise and set. Carport has room for multiple vehicles as well as equipment. Barn measures 40x48 with stalls, tack room with water and electric. Small workshop and storage building complement the property. Home features new HVAC. There are deer, turkey and dove every year. Plenty of hard woods including live oaks and peach trees as well as irrigation system for the yard. This place has all the charm of country living and is ready for new owners. Come see it today and enjoy the beautiful Texas bluebonnets.
Exterior
Interior
Rooms
Lot information
View analytics
Total views

Property tax

Cost/Sqft based on tax value
| ---------- | ---------- | ---------- | ---------- |
|---|---|---|---|
| ---------- | ---------- | ---------- | ---------- |
| ---------- | ---------- | ---------- | ---------- |
| ---------- | ---------- | ---------- | ---------- |
| ---------- | ---------- | ---------- | ---------- |
| ---------- | ---------- | ---------- | ---------- |
-------------
| ------------- | ------------- |
| ------------- | ------------- |
| -------------------------- | ------------- |
| -------------------------- | ------------- |
| ------------- | ------------- |
-------------
| ------------- | ------------- |
| ------------- | ------------- |
| ------------- | ------------- |
| ------------- | ------------- |
| ------------- | ------------- |
Down Payment Assistance
Mortgage
Subdivision Facts
-----------------------------------------------------------------------------

----------------------
Schools
School information is computer generated and may not be accurate or current. Buyer must independently verify and confirm enrollment. Please contact the school district to determine the schools to which this property is zoned.
Assigned schools
Nearby schools 
Listing broker
Source
Nearby similar homes for sale
Nearby similar homes for rent
Nearby recently sold homes
438 Reno Road, Gatesville, TX 76528. View photos, map, tax, nearby homes for sale, home values, school info...

















































