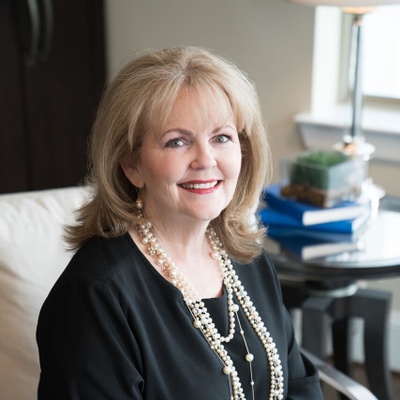Audio narrative 

Description
Back on Market at no fault of the home, buyer's loss is someone else's gain! Welcome to 432 Buffalo Trail,classic and timeless farmhouse modern located in gated Rio Ancho on the San Gabriel. 5 br, 3.5 ba, a 3-car garage and over 4222 sq ft, the home is ready for move-in! This stunning retreat is tucked away on over 2 ac with sweeping views of trees & rolling hills behind. At the double door entry, White Oak flooring welcomes you into the primary living space punctuated by Pella windows & sweeping cathedral ceilings. Gorgeous beam detail leads you to a Venetian plaster fireplace. Primary bedroom down is next to the office/ art room, and the primary bath is a light-filled retreat. Spa-like surroundings include a fully glass-enclosed rain-shower and vessel tub for long soaks. The primary closet connects to a huge laundry room leading to the garage & pool door. Showplace kitchen has contrasting honed granite and quartzite full-height countertops, 42” cabinets, brass-domed pendants at the center island and surround sound for ultimate entertaining. Quick-reach floating shelves, stainless appliances, double ovens, induction cooktop, and a 66” side by side refrigerator are sure to inspire culinary success. A Butler’s pantry of your dreams and surround sound speakers set the stage for the chef to entertain. Dining is surrounded by windows & space for 6 barstools at the island welcomes all. Upstairs, the game/media room holds endless possibilities, and includes a fun reading area. The 4 secondary bedrooms share 2 full bathrooms and can be reimagined as an office or craft room depending on your needs. Laundry room up ensures a neat & tidy space throughout! Outside you have breezy porches in the front and a generous patio in the back. Plenty of room for watching sunsets, alfresco dining, or exploring the wet weather creek and acreage beyond. Begin planning your backyard oasis. Come experience custom craftsmanship and the wide open spaces of Texas Hill Country Living!
Rooms
Interior
Exterior
Lot information
Financial
Additional information
*Disclaimer: Listing broker's offer of compensation is made only to participants of the MLS where the listing is filed.
View analytics
Total views

Property tax

Cost/Sqft based on tax value
| ---------- | ---------- | ---------- | ---------- |
|---|---|---|---|
| ---------- | ---------- | ---------- | ---------- |
| ---------- | ---------- | ---------- | ---------- |
| ---------- | ---------- | ---------- | ---------- |
| ---------- | ---------- | ---------- | ---------- |
| ---------- | ---------- | ---------- | ---------- |
-------------
| ------------- | ------------- |
| ------------- | ------------- |
| -------------------------- | ------------- |
| -------------------------- | ------------- |
| ------------- | ------------- |
-------------
| ------------- | ------------- |
| ------------- | ------------- |
| ------------- | ------------- |
| ------------- | ------------- |
| ------------- | ------------- |
Down Payment Assistance
Mortgage
Subdivision Facts
-----------------------------------------------------------------------------

----------------------
Schools
School information is computer generated and may not be accurate or current. Buyer must independently verify and confirm enrollment. Please contact the school district to determine the schools to which this property is zoned.
Assigned schools
Nearby schools 
Listing broker
Source
Nearby similar homes for sale
Nearby similar homes for rent
Nearby recently sold homes
432 Buffalo Trl, Liberty Hill, TX 78642. View photos, map, tax, nearby homes for sale, home values, school info...









































