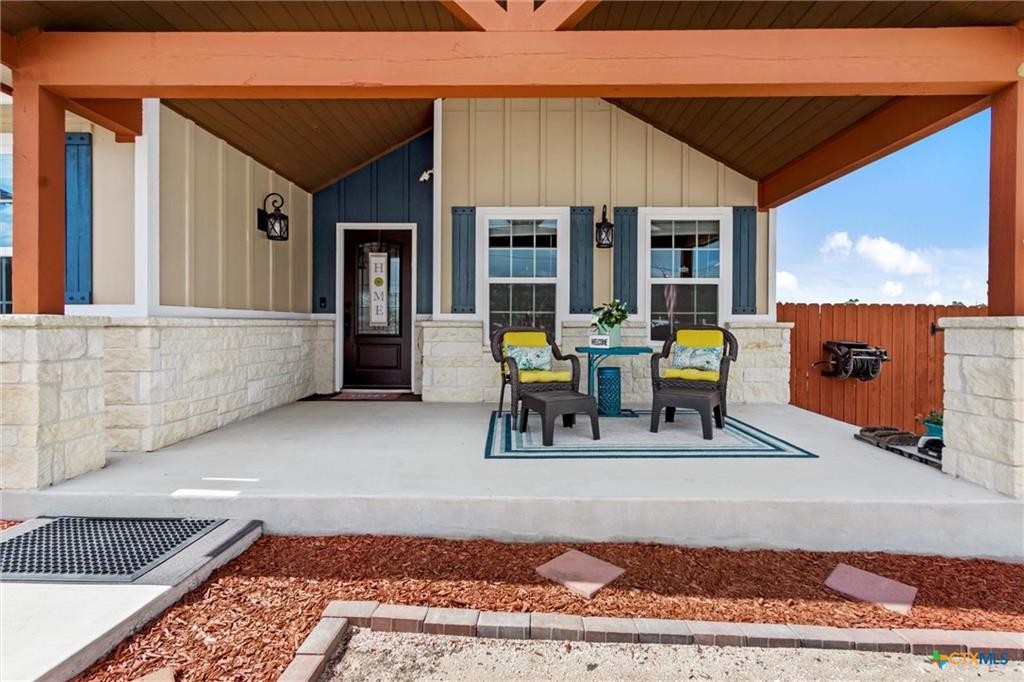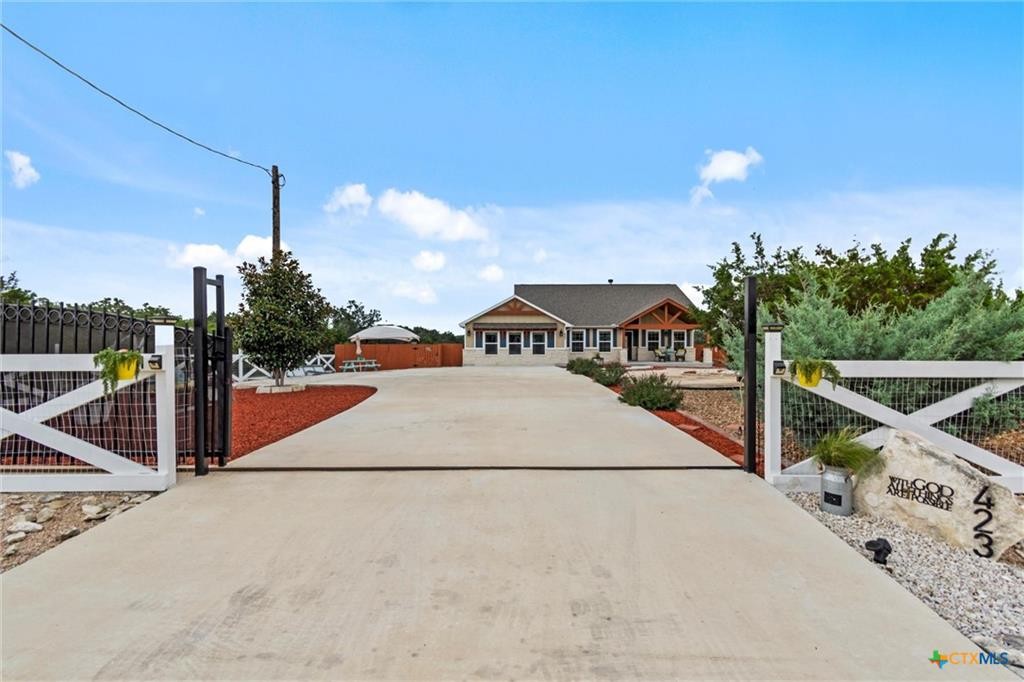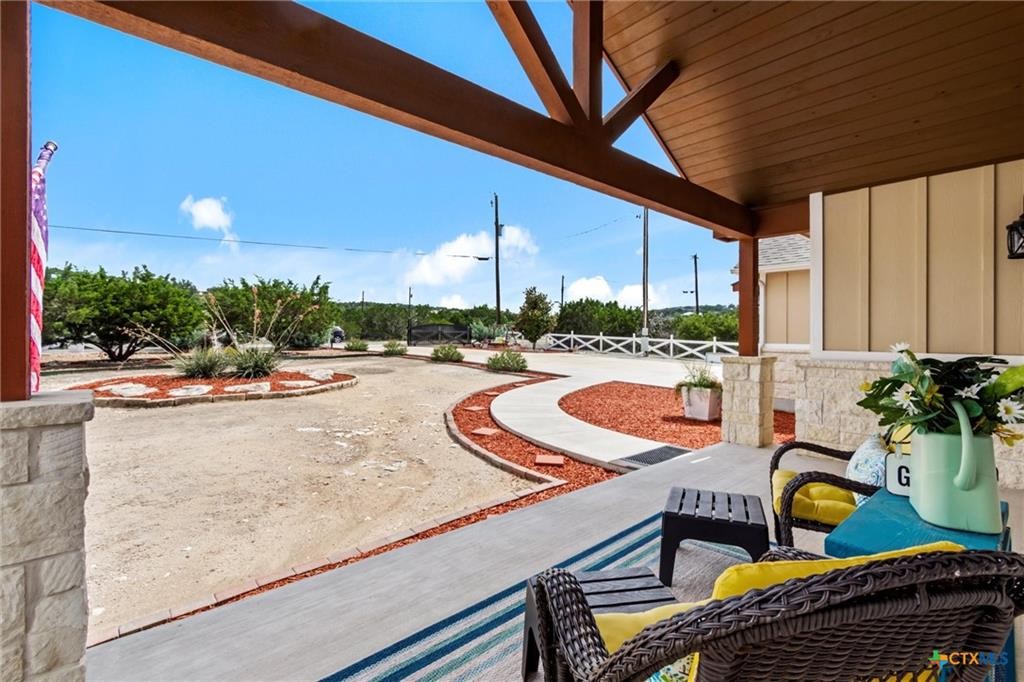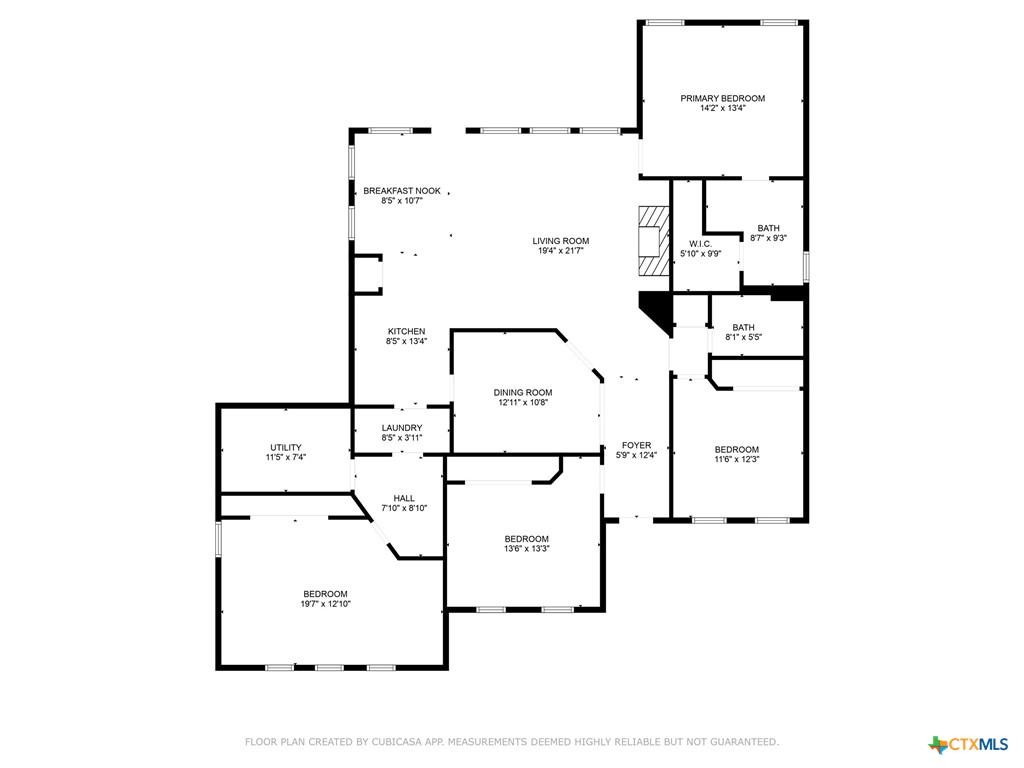Audio narrative 
Description
Welcome to Your Texas Hill Country Retreat! Imagine coming home to this stunning property nestled on a generous .5-acre lot in the highly sought-after hills of Canyon Lake in the gated Summit North Estates. This beautiful, one-owner home offers a lifestyle of relaxation and adventure, just minutes from Canyon Lake, Potters Creek Park, and the boat ramps. The open floor plan is perfect for entertaining, with plenty of natural light flooding in through large windows. Featuring four spacious and comfortable bedrooms, including a garage conversion ideal for older children coming home from college or accommodating out-of-town guests, this home is designed with family in mind. Cozy up during cooler evenings by the wood-burning fireplace in the inviting living room, and enjoy the tranquility offered by the split bedroom layout. The large front and back porches are perfect for enjoying morning coffee or evening sunsets, making outdoor living a delight. The generous lot provides ample space for outdoor activities, whether it's playing with the kids or hosting a barbecue. The fenced backyard features a charming gazebo for relaxing afternoons, a shed for additional storage, and a safe kennel space for your pets to roam. With approval, this subdivision allows chickens!! There's even convenient RV parking. Located centrally to San Antonio, Austin, and Hill Country attractions, this home offers easy access to all the amenities and attractions of these vibrant cities, providing a perfect balance of peaceful country living and urban convenience. This home isn't just a place to live
Interior
Exterior
Rooms
Lot information
View analytics
Total views

Property tax

Cost/Sqft based on tax value
| ---------- | ---------- | ---------- | ---------- |
|---|---|---|---|
| ---------- | ---------- | ---------- | ---------- |
| ---------- | ---------- | ---------- | ---------- |
| ---------- | ---------- | ---------- | ---------- |
| ---------- | ---------- | ---------- | ---------- |
| ---------- | ---------- | ---------- | ---------- |
-------------
| ------------- | ------------- |
| ------------- | ------------- |
| -------------------------- | ------------- |
| -------------------------- | ------------- |
| ------------- | ------------- |
-------------
| ------------- | ------------- |
| ------------- | ------------- |
| ------------- | ------------- |
| ------------- | ------------- |
| ------------- | ------------- |
Down Payment Assistance

Mortgage
Subdivision Facts
-----------------------------------------------------------------------------

----------------------
Schools
School information is computer generated and may not be accurate or current. Buyer must independently verify and confirm enrollment. Please contact the school district to determine the schools to which this property is zoned.
Assigned schools
Nearby schools 
Listing broker
Source
Nearby similar homes for sale
Nearby similar homes for rent
Nearby recently sold homes
423 Prairie Tea Lane, Canyon Lake, TX 78133. View photos, map, tax, nearby homes for sale, home values, school info...
































