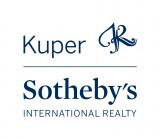Audio narrative 
Description
Pine Forest Perfection! ~ This gem of a property shows like a model home and has been beautifully maintained. Built by Christopher David Homes in 2018, this 1838sf custom stone home is located on an elevated corner lot with 1.61 acres with a circular drive, towering Loblolly pines and lovely native landscaping already in place. A stone wood burning fireplace is the center of attention in the family room. The delightful kitchen has gorgeous quartz counters, an abundance of storage, a breakfast bar, quality stainless steel appliances and is open to the family and dining room. A wine refrigerator and butler’s pantry provide extra space for serving while entertaining. The primary suite is spacious and separate from the secondary bedrooms. Relax in the slipper soaking tub or choose the separate glass shower. Gleaming hardwood and decorative tile flooring throughout. Light and bright with expansive windows with Plantations shutters and custom shades. Step outside to the covered back deck for the perfect place to enjoy watching the sunrises in the mornings and unwinding in the shade in the afternoons. Custom cabinets present in the garage and a separate shed for storage and lawn equipment. The lot may be further subdivided per communications from the Pine Forest POA if desired in the future. Around the corner from ColoVista Golf Club where golf and swimming memberships are available. This home offers a low tax rate and the POA dues are only $60/year. Conveniently located between the historic cities of Bastrop and Smithville for shopping, restaurants and essential services and less than an hour from Austin, ABIA and within two hours of Houston and San Antonio.
Interior
Exterior
Rooms
Lot information
Additional information
*Disclaimer: Listing broker's offer of compensation is made only to participants of the MLS where the listing is filed.
Financial
View analytics
Total views

Property tax

Cost/Sqft based on tax value
| ---------- | ---------- | ---------- | ---------- |
|---|---|---|---|
| ---------- | ---------- | ---------- | ---------- |
| ---------- | ---------- | ---------- | ---------- |
| ---------- | ---------- | ---------- | ---------- |
| ---------- | ---------- | ---------- | ---------- |
| ---------- | ---------- | ---------- | ---------- |
-------------
| ------------- | ------------- |
| ------------- | ------------- |
| -------------------------- | ------------- |
| -------------------------- | ------------- |
| ------------- | ------------- |
-------------
| ------------- | ------------- |
| ------------- | ------------- |
| ------------- | ------------- |
| ------------- | ------------- |
| ------------- | ------------- |
Down Payment Assistance
Mortgage
Subdivision Facts
-----------------------------------------------------------------------------

----------------------
Schools
School information is computer generated and may not be accurate or current. Buyer must independently verify and confirm enrollment. Please contact the school district to determine the schools to which this property is zoned.
Assigned schools
Nearby schools 
Listing broker
Source
Nearby similar homes for sale
Nearby similar homes for rent
Nearby recently sold homes
423 McAllister Rd, Bastrop, TX 78602. View photos, map, tax, nearby homes for sale, home values, school info...



































