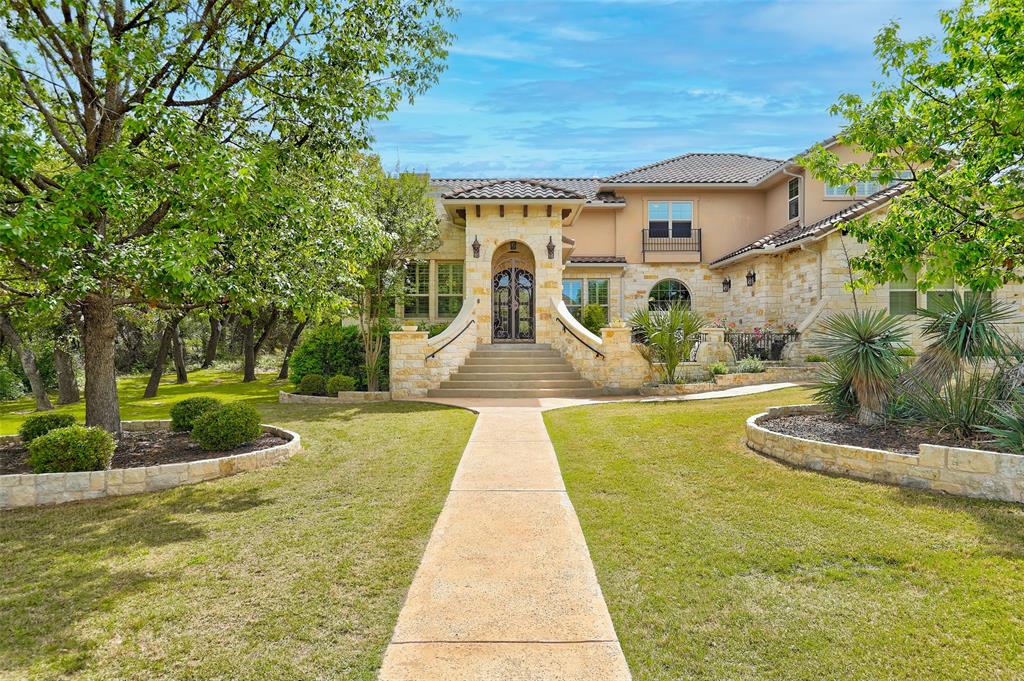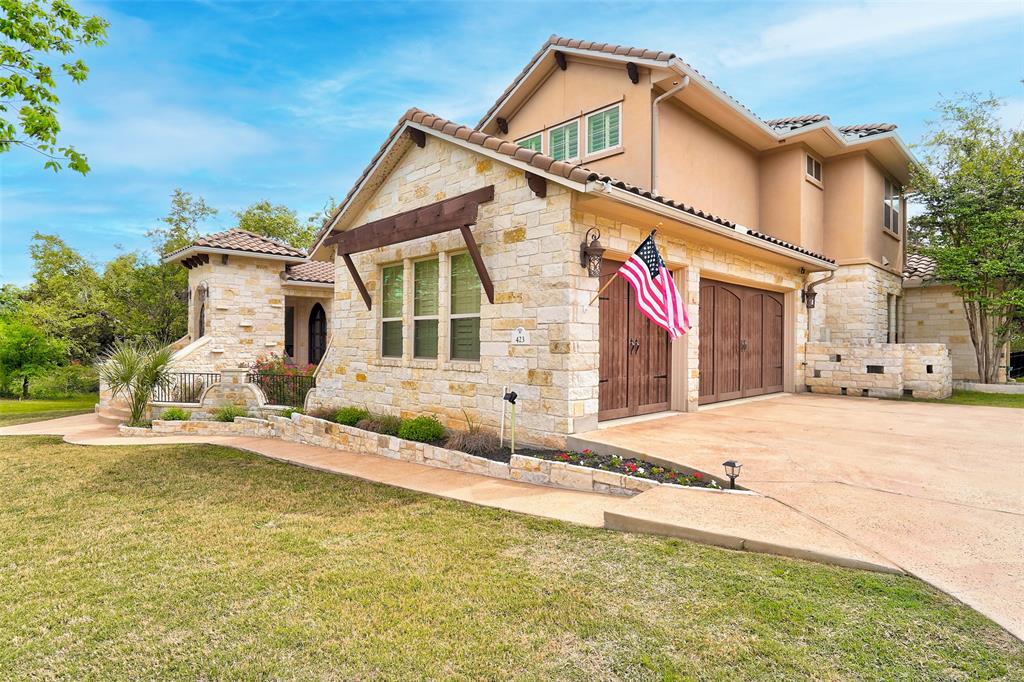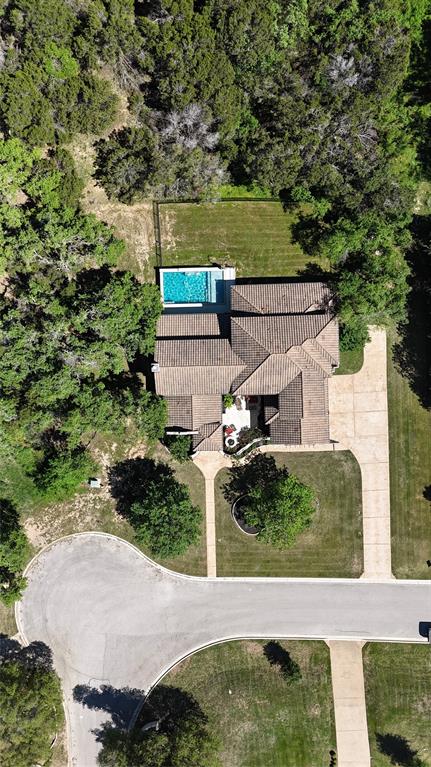Audio narrative 
Description
Step into luxury as you enter this exceptional Tuscan style residence located in the gated community of Bella Montagna Estates just 30 minutes from Austin and a short drive from Lake Travis. Nestled on nearly one acre of land, this property allows you the tranquility you hope for. The meticulously thought out 3,607 sq ft floor plan home is great for entertaining and everyday living. Through the Cantera double front door, the main floor offers the sprawling primary suite, entertaining kitchen, dining area, living room, laundry room, guest bedroom with en-suite full bathroom and a 5th bedroom/office with half bath. The living room offers grand features such as 36' ceilings and a limestone, wood burning floor to ceiling fireplace with natural light coming from 15+ strategically placed windows. The living room flows seamlessly into the dining area where you can’t help but notice the barrel-vaulted ceiling and dry bar. Meeting the kitchen, a gas cooktop and double oven await culinary excellence with abundant cabinets, large center island, walk-in pantry and beautiful granite countertops. An arched window above the kitchen sink allows captivating views of the courtyard. Ascend the stairs to find two bedrooms with walk-in closets sharing a jack and jill bathroom and the media room with half bath. There is functionality located at every corner of this home. The home has brand NEW wide plank hardwood flooring and carpet throughout. The outdoor space is next to none. A Cantera double gate and patio meets you with a lush landscaped courtyard featuring a water fountain and fire ring. The backyard has a covered patio with an outdoor kitchen extending out to the custom pool with a waterfall and shallow beach end, completed in 2023. The three-car garage is placed as a side entry to maintain the beautiful curb appeal that this property offers, with a level driveway and tail off of the end for extra parking. Come home to the warm and inviting atmosphere that this property welcomes
Interior
Exterior
Rooms
Lot information
Financial
Additional information
*Disclaimer: Listing broker's offer of compensation is made only to participants of the MLS where the listing is filed.
View analytics
Total views

Property tax

Cost/Sqft based on tax value
| ---------- | ---------- | ---------- | ---------- |
|---|---|---|---|
| ---------- | ---------- | ---------- | ---------- |
| ---------- | ---------- | ---------- | ---------- |
| ---------- | ---------- | ---------- | ---------- |
| ---------- | ---------- | ---------- | ---------- |
| ---------- | ---------- | ---------- | ---------- |
-------------
| ------------- | ------------- |
| ------------- | ------------- |
| -------------------------- | ------------- |
| -------------------------- | ------------- |
| ------------- | ------------- |
-------------
| ------------- | ------------- |
| ------------- | ------------- |
| ------------- | ------------- |
| ------------- | ------------- |
| ------------- | ------------- |
Mortgage
Subdivision Facts
-----------------------------------------------------------------------------

----------------------
Schools
School information is computer generated and may not be accurate or current. Buyer must independently verify and confirm enrollment. Please contact the school district to determine the schools to which this property is zoned.
Assigned schools
Nearby schools 
Noise factors

Listing broker
Source
Nearby similar homes for sale
Nearby similar homes for rent
Nearby recently sold homes
423 Bella Montagna Cir, Austin, TX 78734. View photos, map, tax, nearby homes for sale, home values, school info...











































