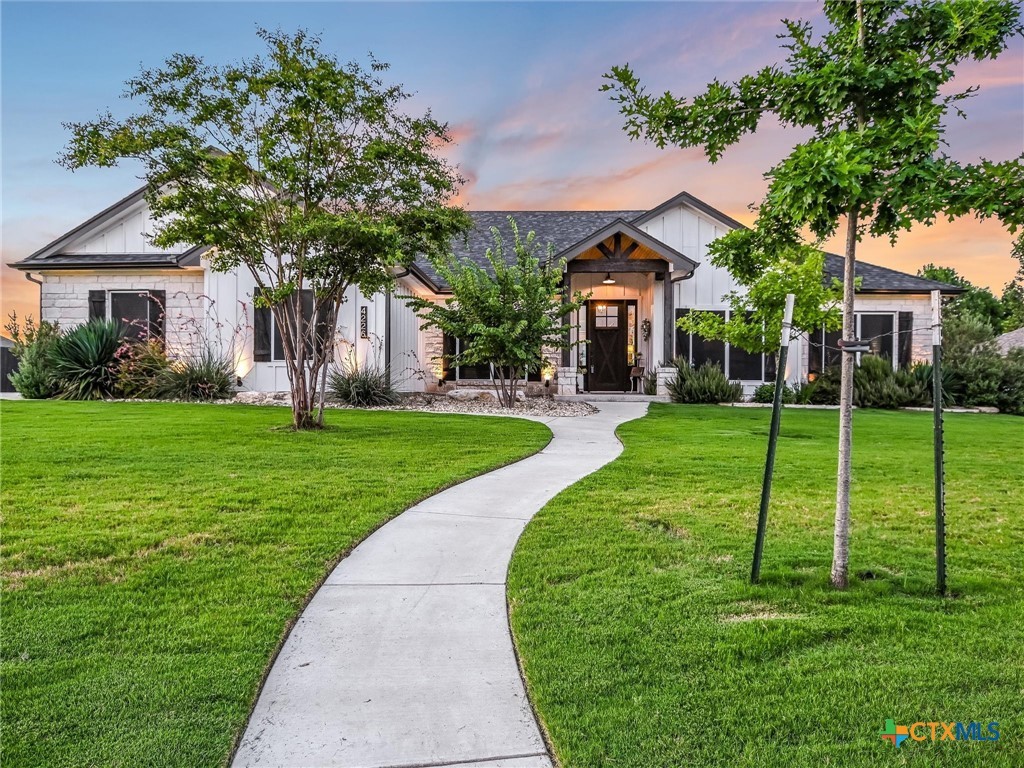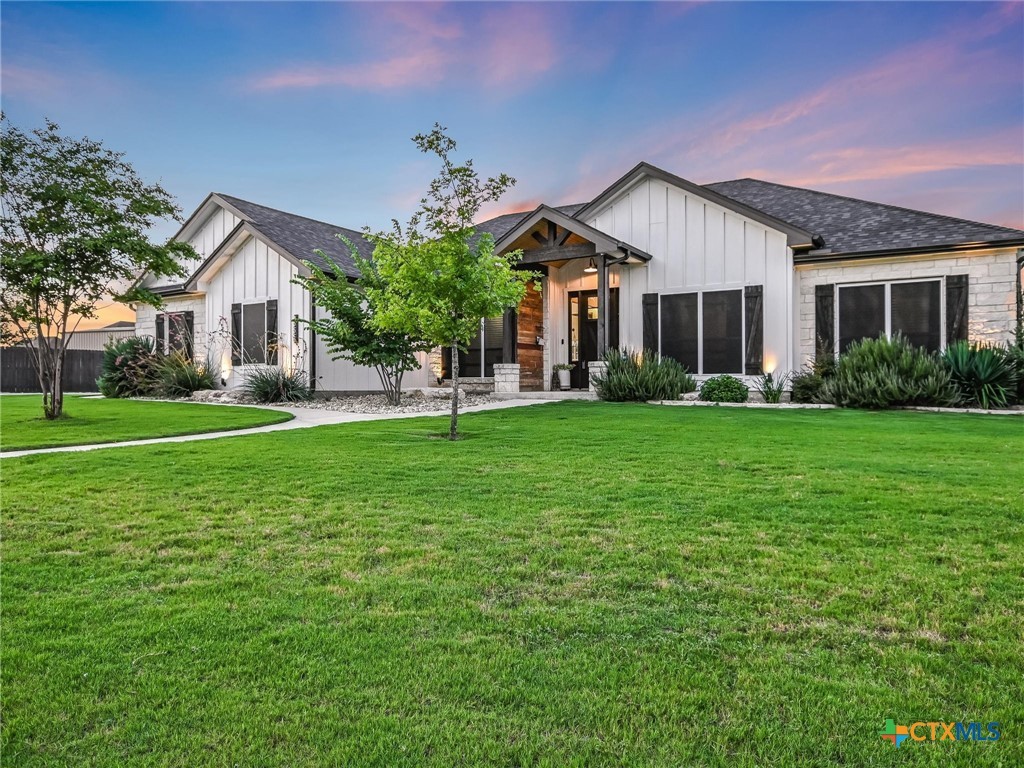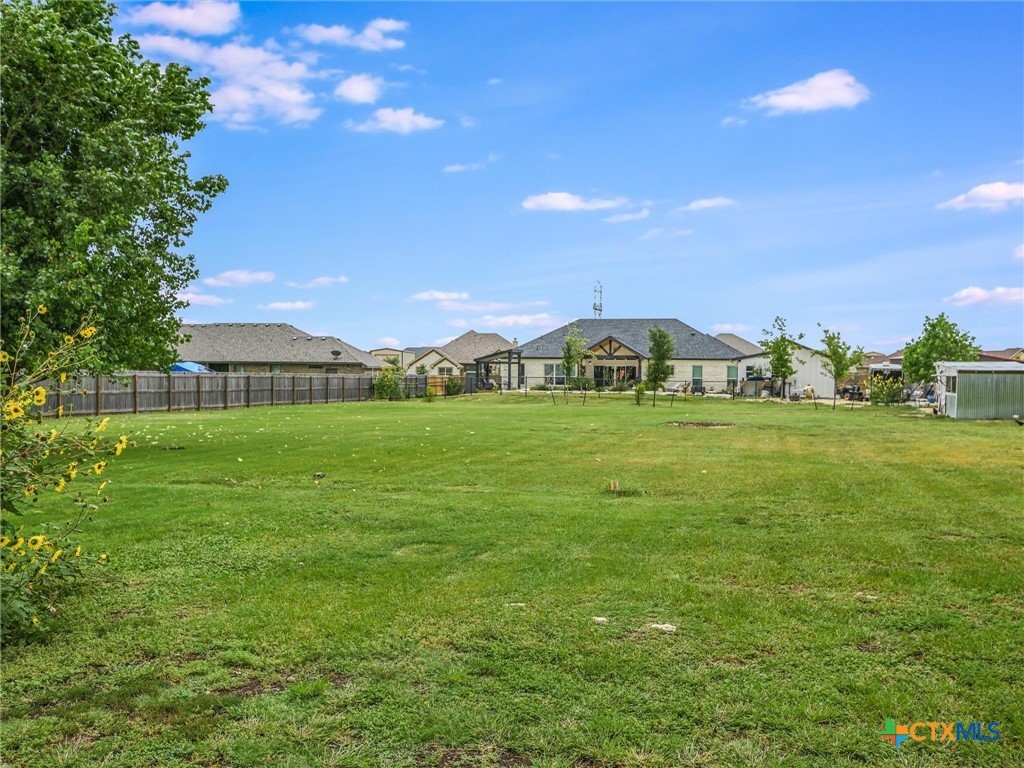Audio narrative 
Description
Don't miss this Salado gem! Farmhouse-style single-story home on a 1-acre lot, featuring a stunning pool perfect for summer fun. Quality construction by Cockrum Custom Homes featuring attention to detail and upgrades from ground up with an engineered slab, energy efficient spray foam insulation and more. Bright and fresh interior with an open concept floor plan, high/vaulted ceilings and plentiful windows with views of the private backyard and dazzling pool. Low maintenance, durable vinyl plank and tile flooring throughout. With 4 bedrooms, a formal dining area, and spacious living and kitchen areas, this home was designed for functionality and style. The chef's kitchen is a highlight, with a double oven, custom cabinetry, wine rack, quartz countertops, and an expansive island, ideal for hosting and dining. Outside, the backyard retreat impresses with a covered patio, 2020 built in-ground, chlorinated gunite pool equipped with bubblers and a tanning ledge, a relaxing shade cabana, and a heated/cooled pool house featuring a convenient half bath for swimmers' use. The backyard is fully fenced, with separate fencing around the pool. Plenty of space on the lot allows for potential additions such as a detached garage/workshop. Total square footage, provided by the owner, includes the main home with 4 beds/3 baths at approximately 2,164 SF, along with the pool house and its half bath totaling approximately 400 SF. Don't miss this awesome opportunity to own a like-new home with a pool on a sizeable lot in Salado!
Exterior
Interior
Rooms
Lot information
View analytics
Total views

Property tax

Cost/Sqft based on tax value
| ---------- | ---------- | ---------- | ---------- |
|---|---|---|---|
| ---------- | ---------- | ---------- | ---------- |
| ---------- | ---------- | ---------- | ---------- |
| ---------- | ---------- | ---------- | ---------- |
| ---------- | ---------- | ---------- | ---------- |
| ---------- | ---------- | ---------- | ---------- |
-------------
| ------------- | ------------- |
| ------------- | ------------- |
| -------------------------- | ------------- |
| -------------------------- | ------------- |
| ------------- | ------------- |
-------------
| ------------- | ------------- |
| ------------- | ------------- |
| ------------- | ------------- |
| ------------- | ------------- |
| ------------- | ------------- |
Down Payment Assistance
Mortgage
Subdivision Facts
-----------------------------------------------------------------------------

----------------------
Schools
School information is computer generated and may not be accurate or current. Buyer must independently verify and confirm enrollment. Please contact the school district to determine the schools to which this property is zoned.
Assigned schools
Nearby schools 
Listing broker
Source
Nearby similar homes for sale
Nearby similar homes for rent
Nearby recently sold homes
4226 Big Brooke Drive, Salado, TX 76571. View photos, map, tax, nearby homes for sale, home values, school info...








































