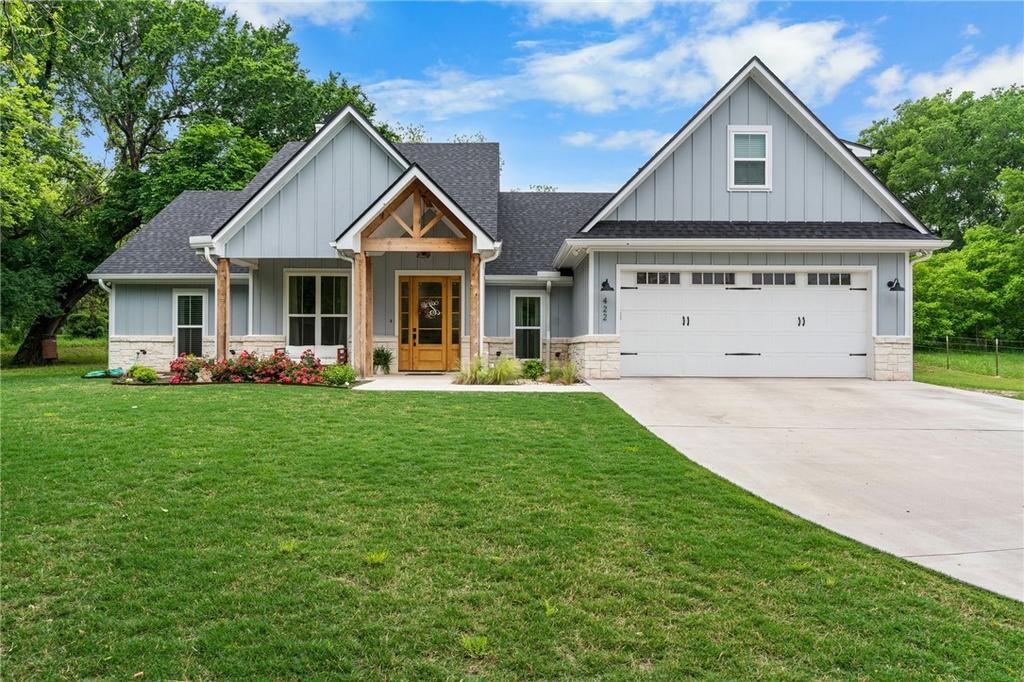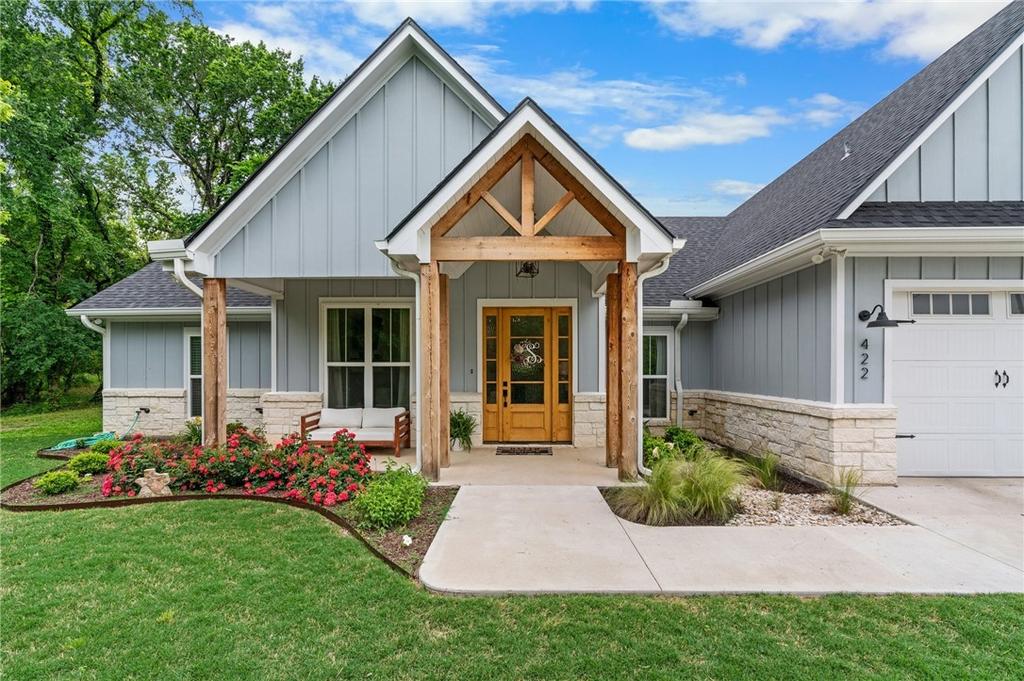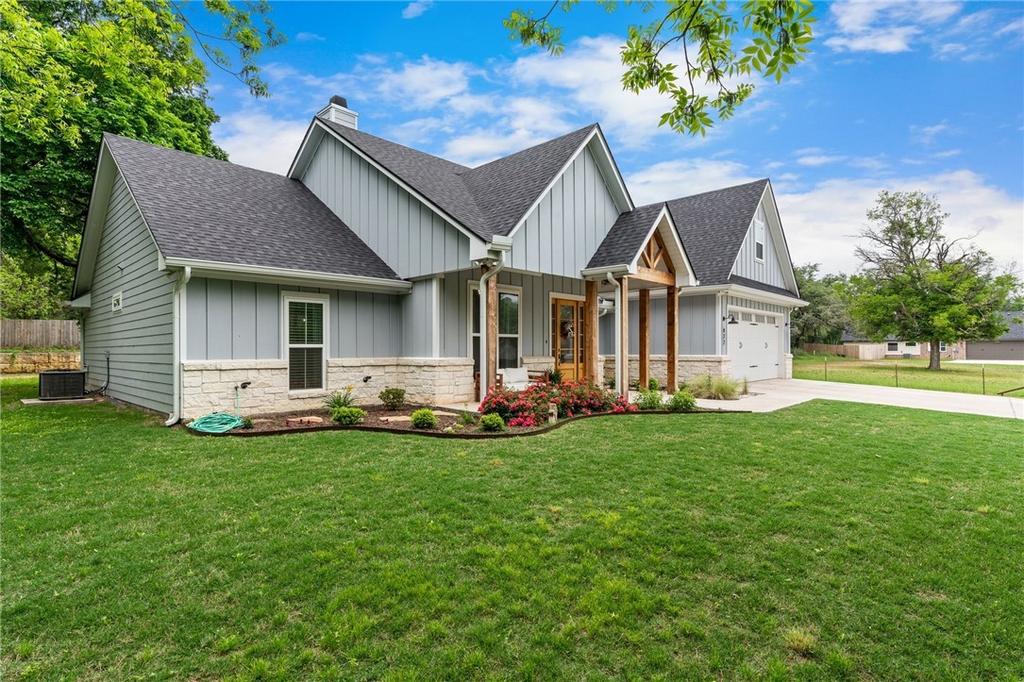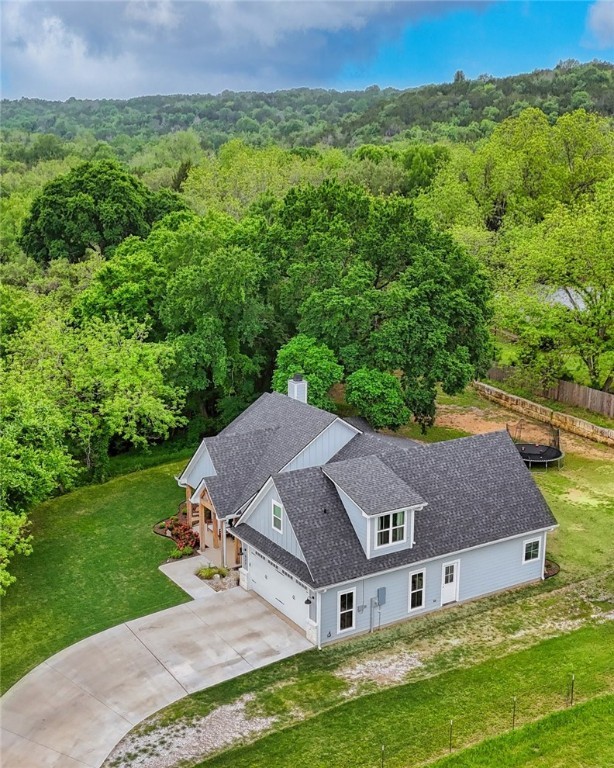Audio narrative 
Description
When you come home to this serene location, you won't want to leave. The gorgeous 4 bedroom, 3 bath home is snuggled onto a tree lined .598 acre lot. Beautiful landscaping completes the peaceful setting. Enjoy it all from your front porch with cedar beam accents. Enter the glass paned door to a welcoming open concept space with living, dining and kitchen. The vaulted ceiling in the living rooms helps to create a bright and airy feel. The black tile around the fireplace adds the just right amount of wow and an abundance of cabinets completes the wall. The nicely appointed kitchen features stainless steel appliances and a large island. Access to the outdoor patio makes for a great entertaining area. The split floorplan provides 2 bedrooms and baths on one side with the main suite isolated to the other side. Windows and French doors allow for natural light and a great spot to enjoy your morning or evening beverage. The ensuite has a great layout with separate vanities, a comfortable soaking tub, glass surround shower and big walk-in closet. Upstairs is an adorable bedroom with it's own full ensuite. Along with the covered porch in the backyard, you'll find a 20x30 slab ready for a shop, she shed or just a great play area. This fabulous setting will have you ready to move to Valley Mills!
Exterior
Interior
Rooms
Lot information
View analytics
Total views

Property tax

Cost/Sqft based on tax value
| ---------- | ---------- | ---------- | ---------- |
|---|---|---|---|
| ---------- | ---------- | ---------- | ---------- |
| ---------- | ---------- | ---------- | ---------- |
| ---------- | ---------- | ---------- | ---------- |
| ---------- | ---------- | ---------- | ---------- |
| ---------- | ---------- | ---------- | ---------- |
-------------
| ------------- | ------------- |
| ------------- | ------------- |
| -------------------------- | ------------- |
| -------------------------- | ------------- |
| ------------- | ------------- |
-------------
| ------------- | ------------- |
| ------------- | ------------- |
| ------------- | ------------- |
| ------------- | ------------- |
| ------------- | ------------- |
Down Payment Assistance
Mortgage
Subdivision Facts
-----------------------------------------------------------------------------

----------------------
Schools
School information is computer generated and may not be accurate or current. Buyer must independently verify and confirm enrollment. Please contact the school district to determine the schools to which this property is zoned.
Assigned schools
Nearby schools 
Listing broker
Source
Nearby similar homes for sale
Nearby similar homes for rent
Nearby recently sold homes
422 12th Street, Valley Mills, TX 76689. View photos, map, tax, nearby homes for sale, home values, school info...





































