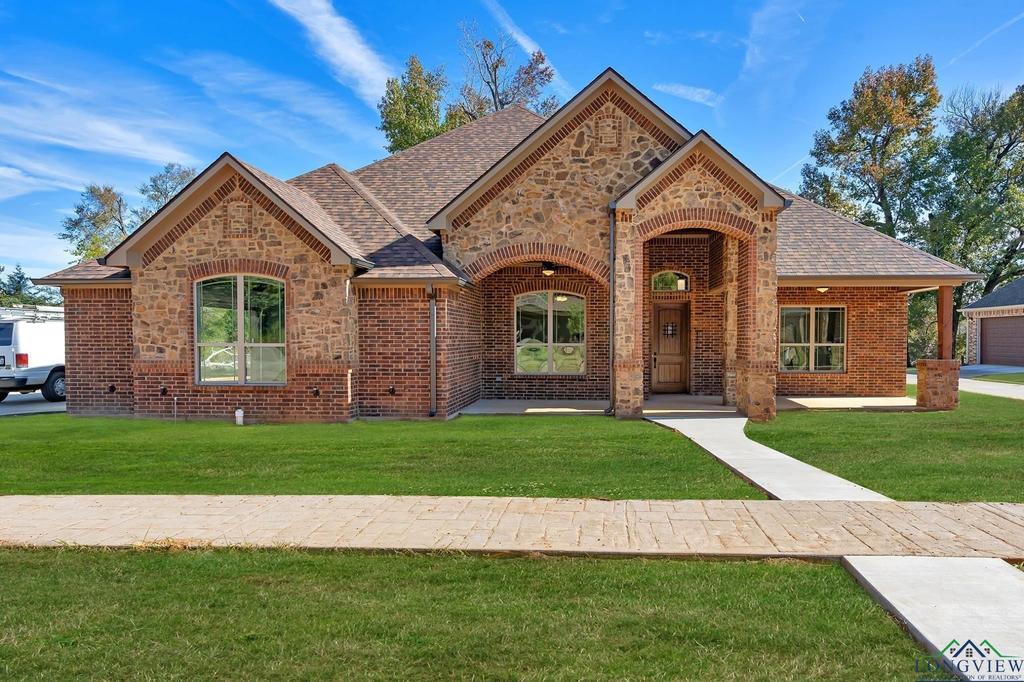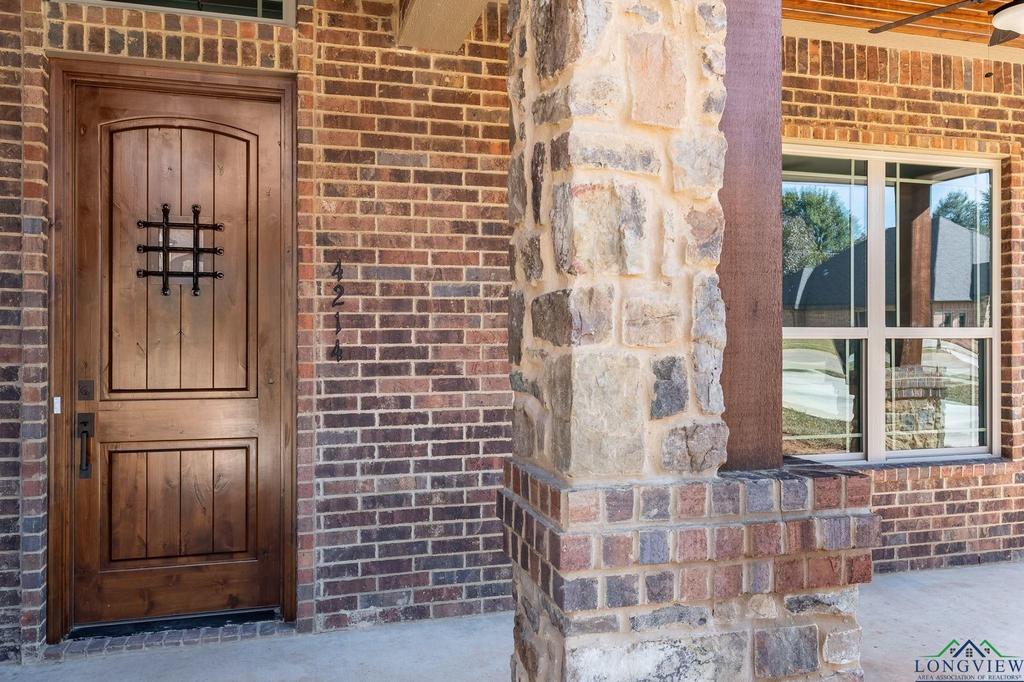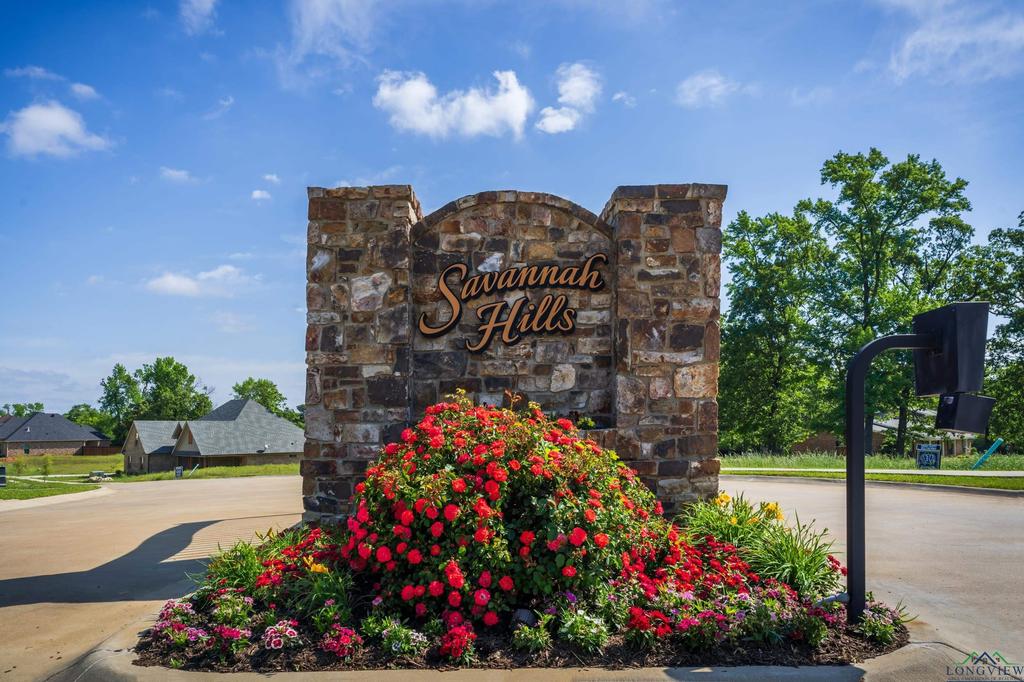Audio narrative 
Description
Nestled in the charm of Savannah Hills, this traditional style home is the picture of comfort and charm. Custom-built with attention to detail, this residence showcases timeless appeal and modern amenities. Step onto the large front porch, ideal for enjoying morning coffee or welcoming guests. Custom brickwork accents the exterior, adding unique character. The backyard, enclosed with a wood and wrought iron fence, offers unobstructed views of a rolling pasture and glimpses of wildlife, creating a tranquil oasis right at home. Inside, discover a well-appointed floor plan featuring 4 bedrooms and 2.5 bathrooms, including a split master bedroom for enhanced privacy. The master suite boasts a convenient laundry room adjacent to the spacious closet, ensuring functionality and ease. The interior is adorned with wood-look tile, carpet flooring and custom motorized blinds, providing comfort and functionality throughout the living spaces. A dedicated office or den space offers flexibility for work or relaxation. The open kitchen and living area are separated by an island with a breakfast bar. Outside, sidewalks wind through this one-street neighborhood, perfect for evening strolls or connecting with neighbors. A spacious driveway provides ample parking. Residents of Savannah Hills enjoy access to a neighborhood park and community garden, fostering a sense of community and outdoor enjoyment. Experience the beauty and tranquility of Savannah Hills living located in Spring Hill ISD. Schedule your private tour today and discover the allure of this exceptional home. CURRENT PICTURES ARE FROM ORIGINAL PURCHASE. UPDATED PICTURES COMING SOON!
Exterior
Interior
Rooms
Lot information
View analytics
Total views

Down Payment Assistance
Mortgage
Subdivision Facts
-----------------------------------------------------------------------------

----------------------
Schools
School information is computer generated and may not be accurate or current. Buyer must independently verify and confirm enrollment. Please contact the school district to determine the schools to which this property is zoned.
Assigned schools
Nearby schools 
Listing broker
Source
Nearby similar homes for sale
Nearby similar homes for rent
Nearby recently sold homes
4214 Savannah Hills, Longview, TX 75605. View photos, map, tax, nearby homes for sale, home values, school info...




































