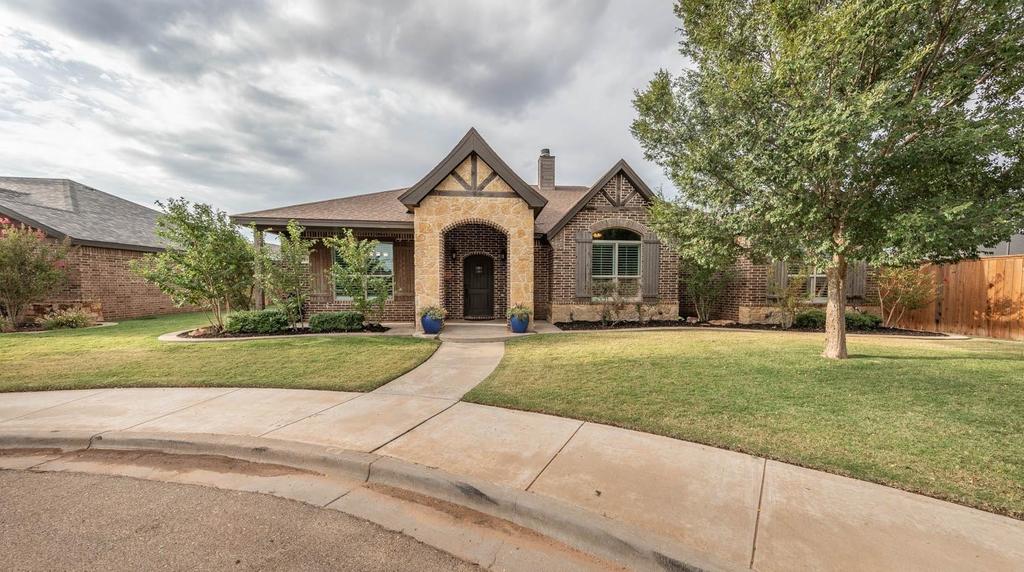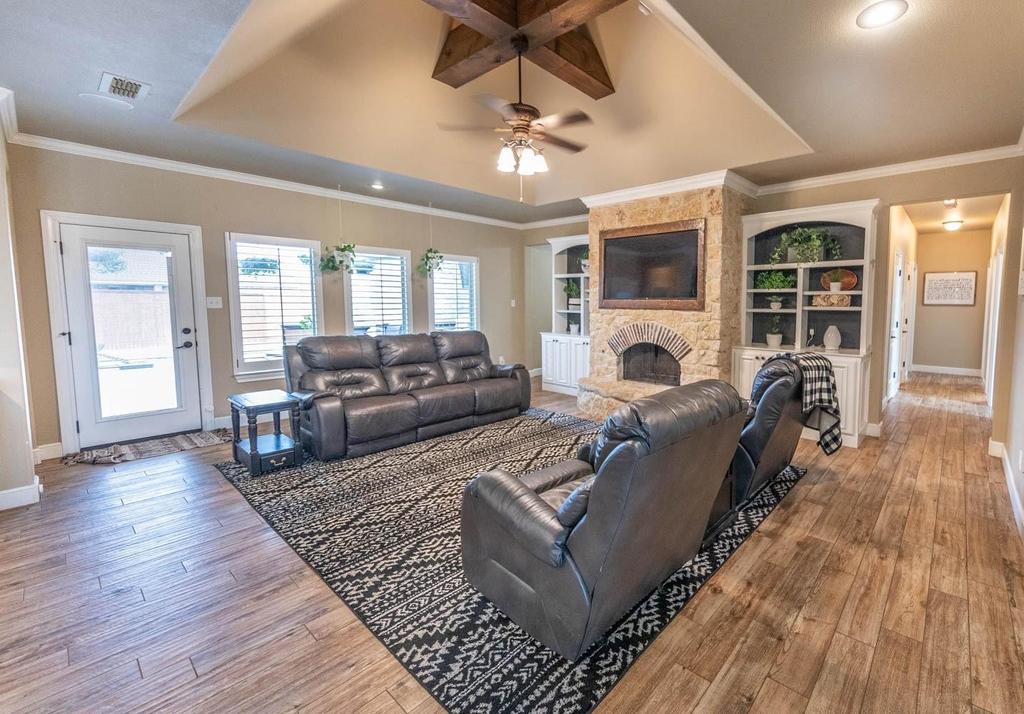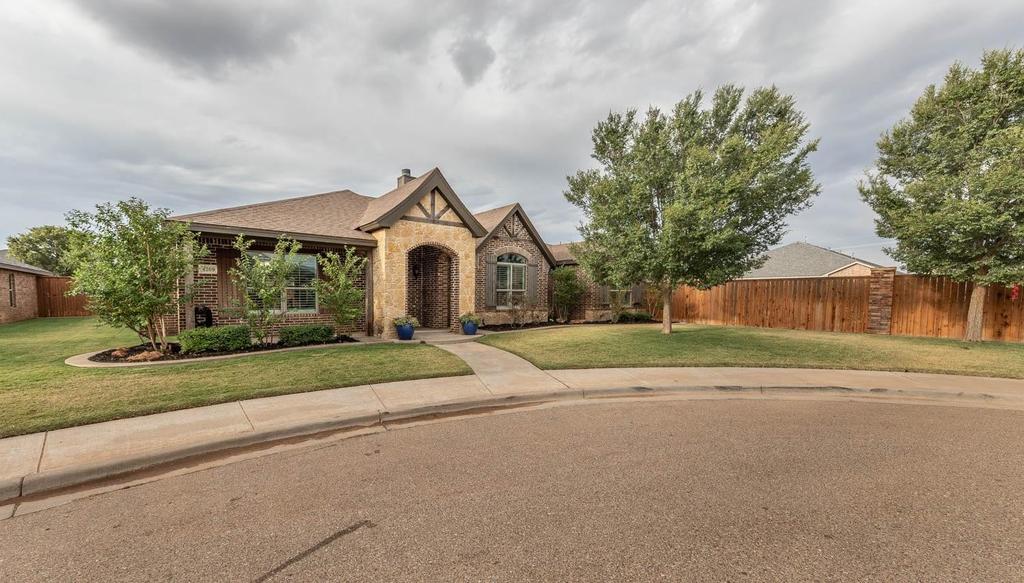Audio narrative 
Description
Lowest Price in Kelsey Park! Motivated Seller - Will Consider All Offers! Step into this exquisite 4-bedroom, 3-bath home in the heart of Kelsey Park, where luxury meets comfort. This beautiful residence boasts an open floor plan seamlessly connecting the kitchen, dining area, and a spacious living room. The stone fireplace, high ceilings, and wood beams create a cozy ambiance, perfect for entertaining or quiet evenings by the fire. The gourmet kitchen is a chef's dream, featuring granite countertops, stainless steel appliances, an oversized built-in fridge, and a double oven. You and your guests can gather at the breakfast bar or the adjacent formal dining area. The master suite is a true retreat with a luxurious soaking tub and a wrap-around closet, offering ample space for all your wardrobe essentials. The versatile basement is perfect for a home theater, game room, or additional living area, while the oversized rear-entry garage provides plentiful storage and parking convenience.
Exterior
Interior
Rooms
Lot information
View analytics
Total views

Property tax

Cost/Sqft based on tax value
| ---------- | ---------- | ---------- | ---------- |
|---|---|---|---|
| ---------- | ---------- | ---------- | ---------- |
| ---------- | ---------- | ---------- | ---------- |
| ---------- | ---------- | ---------- | ---------- |
| ---------- | ---------- | ---------- | ---------- |
| ---------- | ---------- | ---------- | ---------- |
-------------
| ------------- | ------------- |
| ------------- | ------------- |
| -------------------------- | ------------- |
| -------------------------- | ------------- |
| ------------- | ------------- |
-------------
| ------------- | ------------- |
| ------------- | ------------- |
| ------------- | ------------- |
| ------------- | ------------- |
| ------------- | ------------- |
Down Payment Assistance
Mortgage
Subdivision Facts
-----------------------------------------------------------------------------

----------------------
Schools
School information is computer generated and may not be accurate or current. Buyer must independently verify and confirm enrollment. Please contact the school district to determine the schools to which this property is zoned.
Assigned schools
Nearby schools 
Noise factors

Listing broker
Source
Nearby similar homes for sale
Nearby similar homes for rent
Nearby recently sold homes
4209 133rd Street, Lubbock, TX 79423. View photos, map, tax, nearby homes for sale, home values, school info...



































