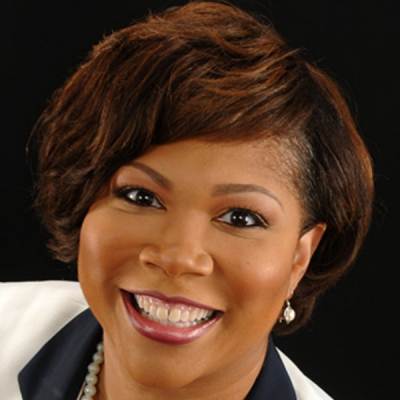Audio narrative 
Description
Welcome to your dream rental home in Buda's sought-after Sunfield neighborhood! This exceptional 3-bedroom home with a primary room on the main floor has a modern design and features a covered back patio and upstairs game room. An open-concept layout connects the living room, dining, and kitchen. The space is full of natural light. This rental comes with a high end water softener, refrigerator, and washer/dryer! Outside, the yard backs to a greenbelt and there is a shaded patio. Host a barbeque, create a play area for children, or simply unwind after a long day. Located in the desirable Sunfield neighborhood, you'll have access to resort-style amenities. This neighborhood boasts pools, splash pad, lazy river, pavilions, parks, trails, playgrounds, and much more. With close proximity to schools, shopping, restaurants, trails, and access to Austin, you'll have everything at your fingertips. Tenants must self-screen: Credit Score 650 or higher, verifiable income 3X monthly rent, verifiable positive rental or mortgage history, clean criminal background, no prior evictions or landlord collections. No smoking. No pets. All applicants will be required to complete a pet screening.
Rooms
Interior
Exterior
Lot information
Lease information
Additional information
*Disclaimer: Listing broker's offer of compensation is made only to participants of the MLS where the listing is filed.
View analytics
Total views

Down Payment Assistance
Subdivision Facts
-----------------------------------------------------------------------------

----------------------
Schools
School information is computer generated and may not be accurate or current. Buyer must independently verify and confirm enrollment. Please contact the school district to determine the schools to which this property is zoned.
Assigned schools
Nearby schools 
Listing broker
Source
Nearby similar homes for sale
Nearby similar homes for rent
Nearby recently sold homes
Rent vs. Buy Report
420 Pepperbark Loop, Buda, TX 78610. View photos, map, tax, nearby homes for sale, home values, school info...



























