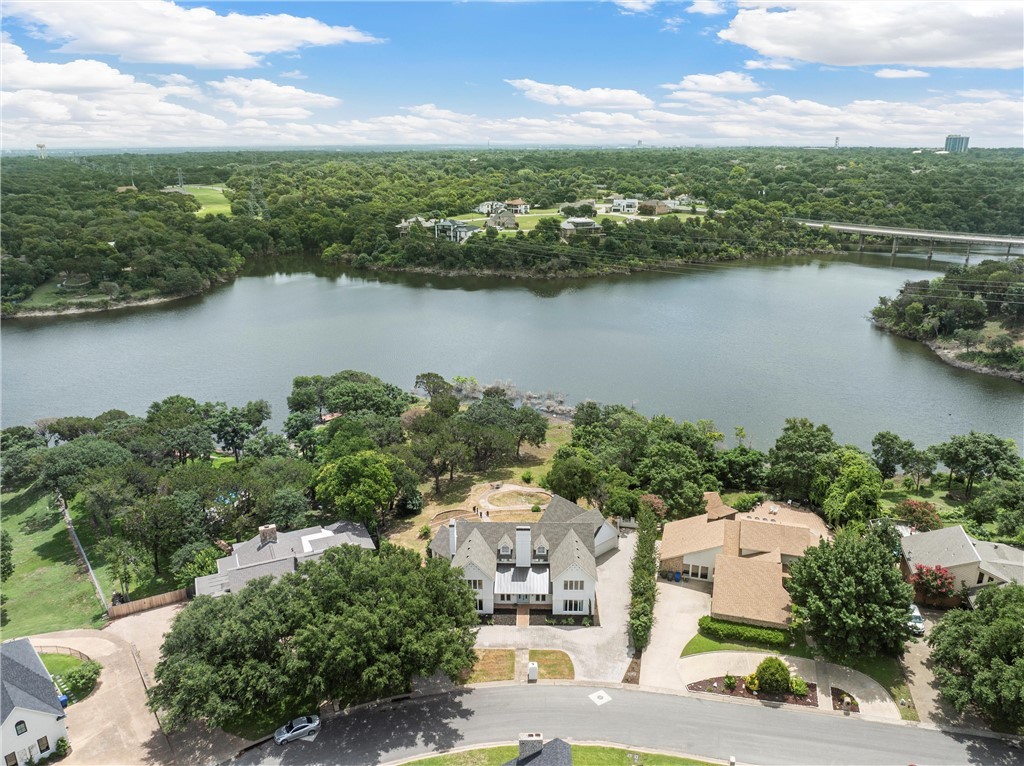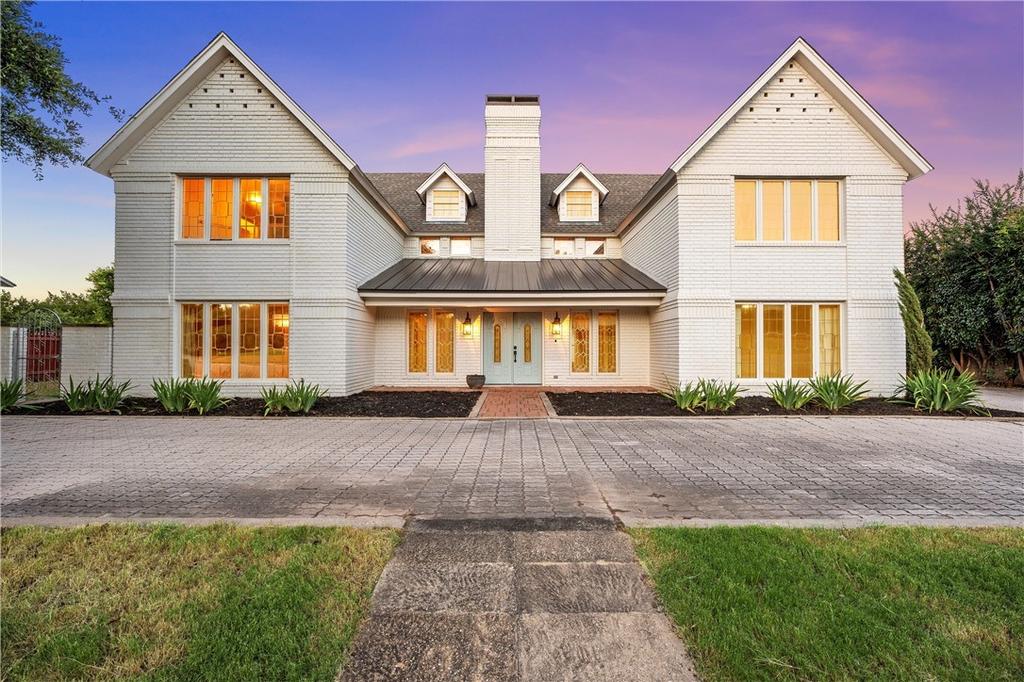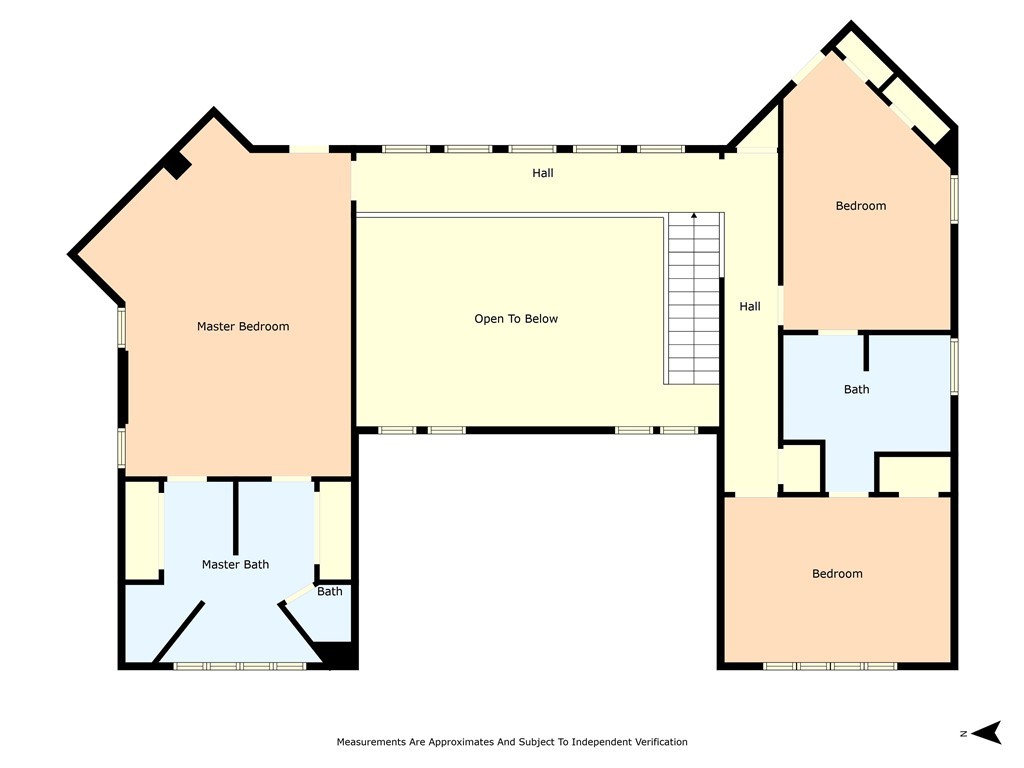Audio narrative 
Description
LAKE WACO WATERFRONT LIVING - Discover the potential of waterfront living at 4130 Green Oak Dr. Nestled away on a sprawling 1.06 acre lot in the beautiful, serene Greenleaf Peninsula neighborhood, this one-of-a-kind property presents you with a unique renovation opportunity to customize into a stunning personalized retreat of your own. Inside, you'll find over 3200 sq ft featuring 4 bedrooms, 3 bathrooms, a bonus room that would make for a great 5th bedroom or private office, a Formal Dining, a sunlit breakfast area, generous room sizes, and windows galore. The spacious Living Room is characterized by soaring ceilings, an impressive wall of windows providing breathtaking lake views, and a grand floor-to-ceiling brick wood-burning fireplace adding the perfect touch of ambiance. The owner has custom plans through a top local designer, Palmer Davis, for a stunning remodel that she is willing to provide. This is an ideal project for someone who wants to personalize a home from top to bottom exactly to their taste. Outside is sure to captivate you from the gorgeous lake views, the expansive patio, and terraced lawn leading you down to the water. True lakefront property is hard to come across in Waco. This property provides a gradual slope with easy access down to the water. Conveniently located to nearby Ridgewood Country Club and Marina and just minutes to Baylor, Cameron Park and downtown Waco's continuous exciting development providing an array of fine dining options, retail, and community events. This home is ready for the next owner to breathe new life into it. Don
Exterior
Interior
Rooms
Lot information
View analytics
Total views

Property tax

Cost/Sqft based on tax value
| ---------- | ---------- | ---------- | ---------- |
|---|---|---|---|
| ---------- | ---------- | ---------- | ---------- |
| ---------- | ---------- | ---------- | ---------- |
| ---------- | ---------- | ---------- | ---------- |
| ---------- | ---------- | ---------- | ---------- |
| ---------- | ---------- | ---------- | ---------- |
-------------
| ------------- | ------------- |
| ------------- | ------------- |
| -------------------------- | ------------- |
| -------------------------- | ------------- |
| ------------- | ------------- |
-------------
| ------------- | ------------- |
| ------------- | ------------- |
| ------------- | ------------- |
| ------------- | ------------- |
| ------------- | ------------- |
Down Payment Assistance
Mortgage
Subdivision Facts
-----------------------------------------------------------------------------

----------------------
Schools
School information is computer generated and may not be accurate or current. Buyer must independently verify and confirm enrollment. Please contact the school district to determine the schools to which this property is zoned.
Assigned schools
Nearby schools 
Noise factors

Listing broker
Source
Nearby similar homes for sale
Nearby similar homes for rent
Nearby recently sold homes
4130 Green Oak Drive, Waco, TX 76710. View photos, map, tax, nearby homes for sale, home values, school info...


























































