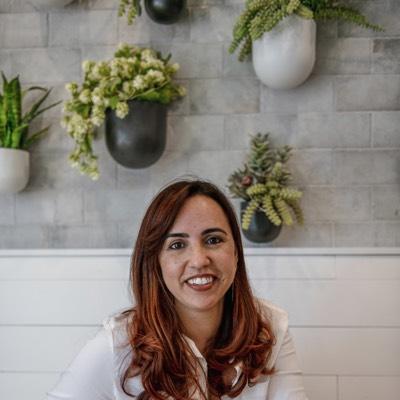Audio narrative 
Description
The renovated bungalow near the historic Lockhart square is the one you've been waiting for! This charming 1930s home has been fully renovated with high-end finishes throughout. With 2 bedrooms and 2 bathrooms, the residence combines vintage character with modern luxury. High ceilings and marble tile in the bathrooms elevate the space, while custom built-ins add a touch of elegance. The secondary bathroom features a convenient tub/shower combo, while the primary bathroom includes a dedicated shower and a walk-in closet. The kitchen is a standout with quartz countertops, stainless steel high-end appliances, and a built-in buffet area that’s perfect for a coffee bar or entertaining. A gorgeous screened-in back porch, accessible from both the kitchen and the primary bedroom, offers a serene spot to relax. The private, lush backyard is enclosed with modern custom fencing, creating a tranquil retreat. Enjoy the charm of this old house without the headache--new roof, HVAC, foundation leveled, plumbing, and electrical. Ask about the details of this renovation. The black gravel walk and driveway enhance the curb appeal, while the front porch invites you to enjoy the neighborhood’s charm. Located within walking distance to the historic square with its restaurants and shops, this home offers both convenience and style with no carpet throughout. Whether you're looking for a primary home, weekend retreat, short or long term rental investment--this one checks all your boxes!
Interior
Exterior
Rooms
Lot information
View analytics
Total views

Property tax

Cost/Sqft based on tax value
| ---------- | ---------- | ---------- | ---------- |
|---|---|---|---|
| ---------- | ---------- | ---------- | ---------- |
| ---------- | ---------- | ---------- | ---------- |
| ---------- | ---------- | ---------- | ---------- |
| ---------- | ---------- | ---------- | ---------- |
| ---------- | ---------- | ---------- | ---------- |
-------------
| ------------- | ------------- |
| ------------- | ------------- |
| -------------------------- | ------------- |
| -------------------------- | ------------- |
| ------------- | ------------- |
-------------
| ------------- | ------------- |
| ------------- | ------------- |
| ------------- | ------------- |
| ------------- | ------------- |
| ------------- | ------------- |
Down Payment Assistance
Mortgage
Subdivision Facts
-----------------------------------------------------------------------------

----------------------
Schools
School information is computer generated and may not be accurate or current. Buyer must independently verify and confirm enrollment. Please contact the school district to determine the schools to which this property is zoned.
Assigned schools
Nearby schools 
Listing broker
Source
Nearby similar homes for sale
Nearby similar homes for rent
Nearby recently sold homes
412 N Blanco St, Lockhart, TX 78644. View photos, map, tax, nearby homes for sale, home values, school info...





























