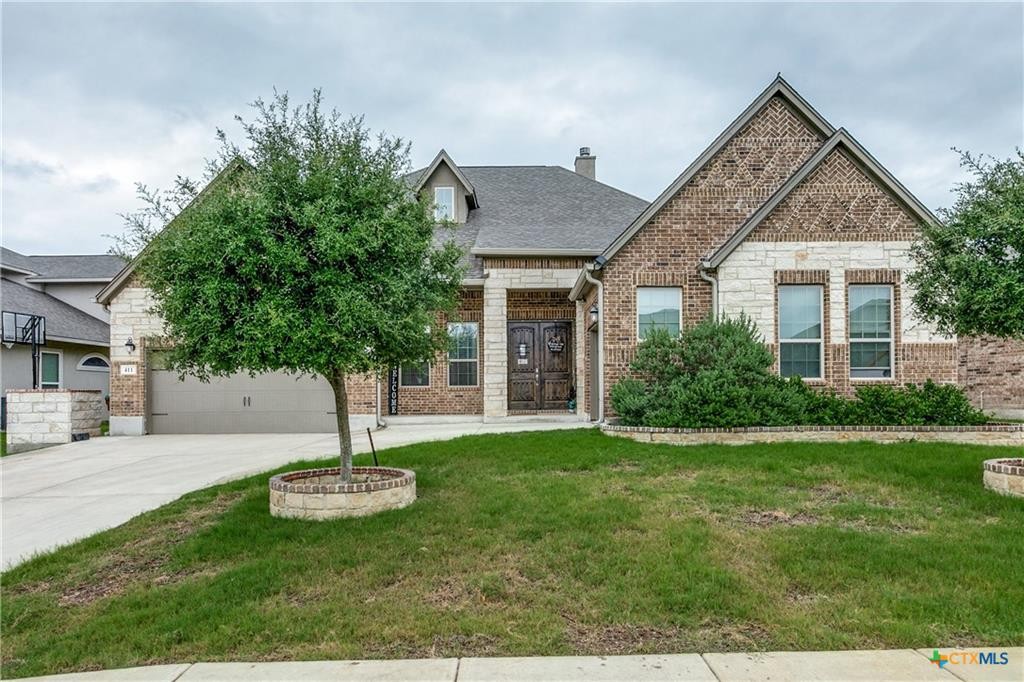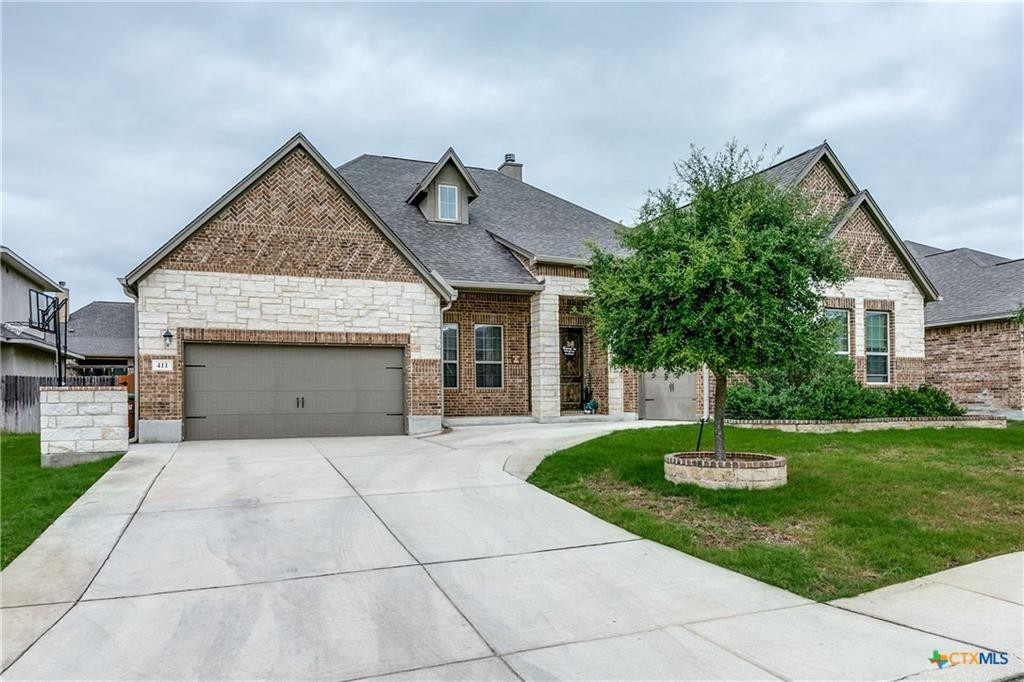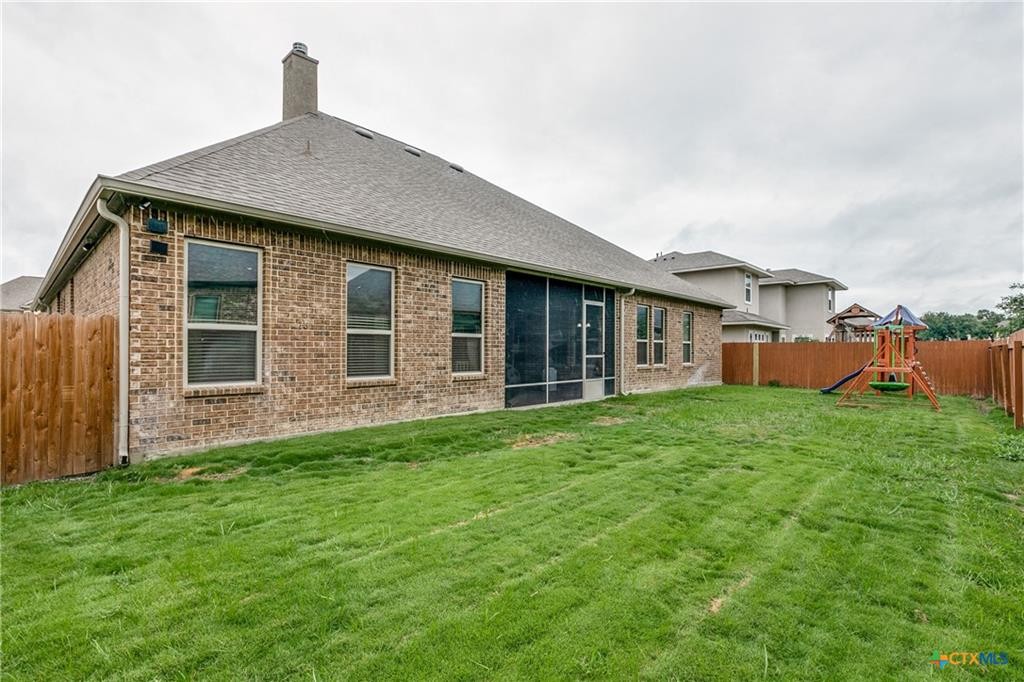Audio narrative 
Description
Gorgeous 1-story Home with 4 Bedrooms, 4 Full Baths, and a 3-car Garage This meticulously maintained 2,935 sq. ft. residence exudes pristine charm, enhanced by thoughtful ownership upgrades. The elegant entry welcomes you with double wood doors featuring speakeasy windows, leading into a spacious, well-designed sanctuary ideal for families of all sizes or those seeking a single-story layout with no stairs. The gourmet kitchen boasts 42-inch cabinets, a pot filler, a sliding spice rack, a stone tile backsplash, granite countertops, and a versatile breakfast nook that can serve as the primary dining area. The island provides additional seating and ample counter space for entertaining. The oversized family room features a stunning stone fireplace, serving as a magnificent focal point. The home includes four sizable bedrooms, each in separate areas with no shared walls for maximum privacy. The primary suite offers a garden tub, a walk-in shower with a rain shower head, and a spacious walk-in closet designed to accommodate all seasons of clothing. A private office, accessible through French doors, is perfect for remote work or study and opens onto a side patio, now a private dog run. The outdoor living area includes a generous covered and screened-in patio, complete with lighting and a ceiling fan, ideal for enjoying the Texas weather. The level, grassy backyard is perfect for outdoor activities or pets. The home offers extensive storage throughout and includes three sizable garages with added overhead shelves. Located within walking distance of top-rated NISD elementary and middle schools and close to HEB Grocery, Costco, various restaurants, a movie theater, and more. It
Interior
Exterior
Rooms
Lot information
View analytics
Total views

Property tax

Cost/Sqft based on tax value
| ---------- | ---------- | ---------- | ---------- |
|---|---|---|---|
| ---------- | ---------- | ---------- | ---------- |
| ---------- | ---------- | ---------- | ---------- |
| ---------- | ---------- | ---------- | ---------- |
| ---------- | ---------- | ---------- | ---------- |
| ---------- | ---------- | ---------- | ---------- |
-------------
| ------------- | ------------- |
| ------------- | ------------- |
| -------------------------- | ------------- |
| -------------------------- | ------------- |
| ------------- | ------------- |
-------------
| ------------- | ------------- |
| ------------- | ------------- |
| ------------- | ------------- |
| ------------- | ------------- |
| ------------- | ------------- |
Down Payment Assistance
Mortgage
Subdivision Facts
-----------------------------------------------------------------------------

----------------------
Schools
School information is computer generated and may not be accurate or current. Buyer must independently verify and confirm enrollment. Please contact the school district to determine the schools to which this property is zoned.
Assigned schools
Nearby schools 
Noise factors

Listing broker
Source
Nearby similar homes for sale
Nearby similar homes for rent
Nearby recently sold homes
411 Tahoe Avenue, San Antonio, TX 78253. View photos, map, tax, nearby homes for sale, home values, school info...



























