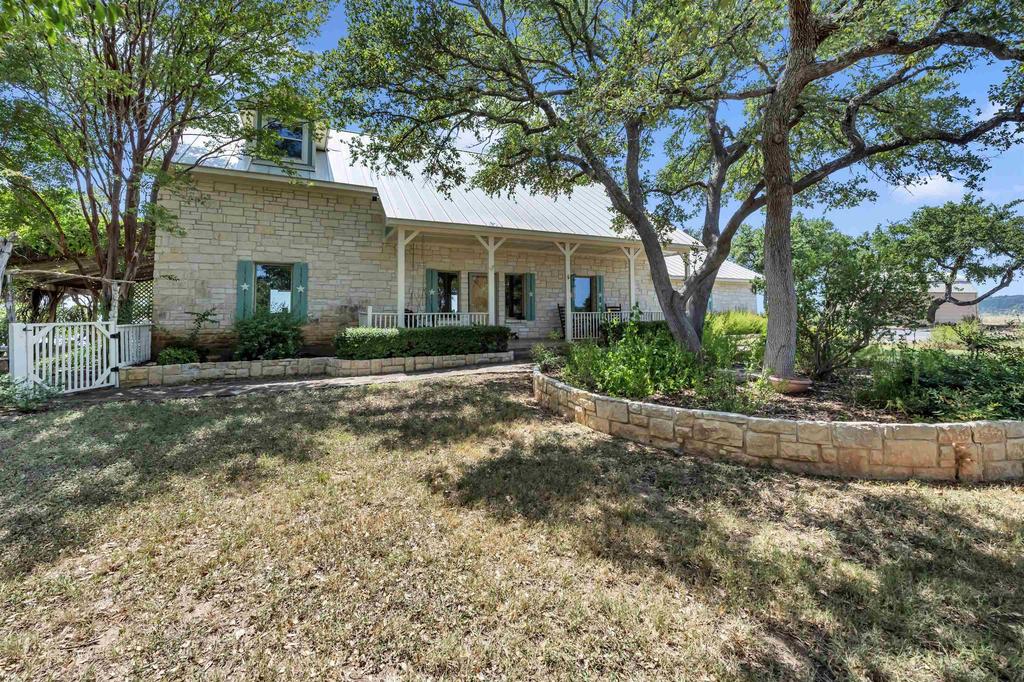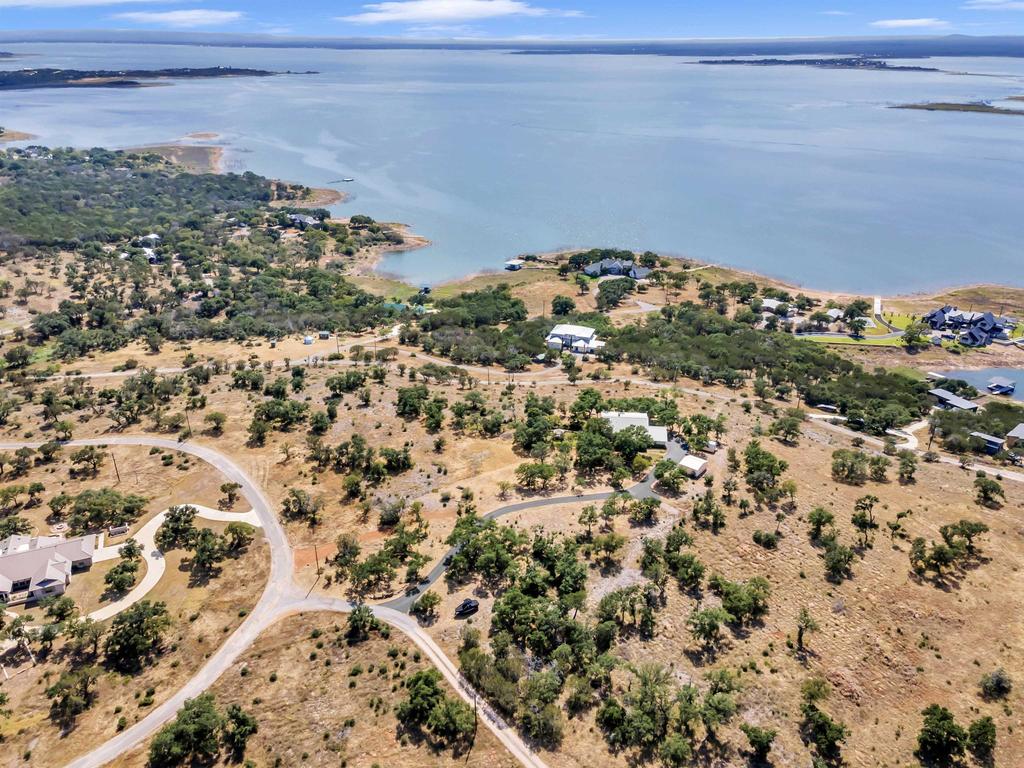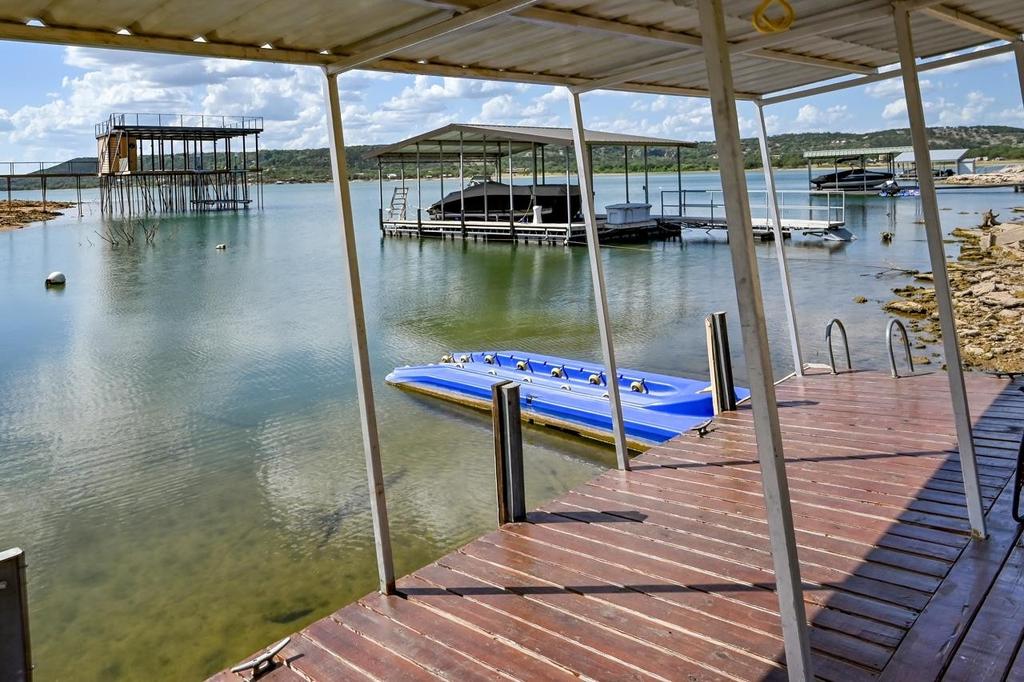Audio narrative 
Description
Spectacular views from this Hill Country charmer! The careful placement of this home on 5 acres and the thoughtful floor plan allow for a view from every window. Walk in the front door and your eyes are drawn through the open concept living, kitchen and dining area to the expansive view of Lake Buchanan. French doors afford privacy to the study while still allowing for enjoyment of the natural lighting. The main floor primary suite not only has lake views but opens onto your private garden area, thoughtfully landscaped to attract a host of native birds. With a water feature and gazebo you won't want to have your morning coffee anywhere else. Well, except from the well appointed back porch. With plenty of room and views to enjoy, this will certainly be the favorite gathering place for friends and family. Upstairs there is an open loft/game room area as well as 2 bedrooms with full baths and walk in attic storage. One bedroom is oversize with a small kitchenette/wet bar area which would function well as a mother-in-law suite or extra living space for guests. All rooms upstairs have a door leading to the 2nd floor covered back porch. Enjoy a tree house feel as you look through the mature oaks to the panoramic views beyond. On the 1 acre waterfront lot below you'll find a floating boat dock and screened in small cabin for storing your water toys. Come see this one in person to best appreciate the possibilities and the simply stunning views afforded from this hilltop on Sunset Cliff Drive!
Exterior
Interior
Rooms
Lot information
View analytics
Total views

Property tax

Cost/Sqft based on tax value
| ---------- | ---------- | ---------- | ---------- |
|---|---|---|---|
| ---------- | ---------- | ---------- | ---------- |
| ---------- | ---------- | ---------- | ---------- |
| ---------- | ---------- | ---------- | ---------- |
| ---------- | ---------- | ---------- | ---------- |
| ---------- | ---------- | ---------- | ---------- |
-------------
| ------------- | ------------- |
| ------------- | ------------- |
| -------------------------- | ------------- |
| -------------------------- | ------------- |
| ------------- | ------------- |
-------------
| ------------- | ------------- |
| ------------- | ------------- |
| ------------- | ------------- |
| ------------- | ------------- |
| ------------- | ------------- |
Mortgage
Subdivision Facts
-----------------------------------------------------------------------------

----------------------
Schools
School information is computer generated and may not be accurate or current. Buyer must independently verify and confirm enrollment. Please contact the school district to determine the schools to which this property is zoned.
Assigned schools
Nearby schools 
Listing broker
Source
Nearby similar homes for sale
Nearby similar homes for rent
Nearby recently sold homes
4070 Sunset Cliff Road, Burnet, TX 78611. View photos, map, tax, nearby homes for sale, home values, school info...

































