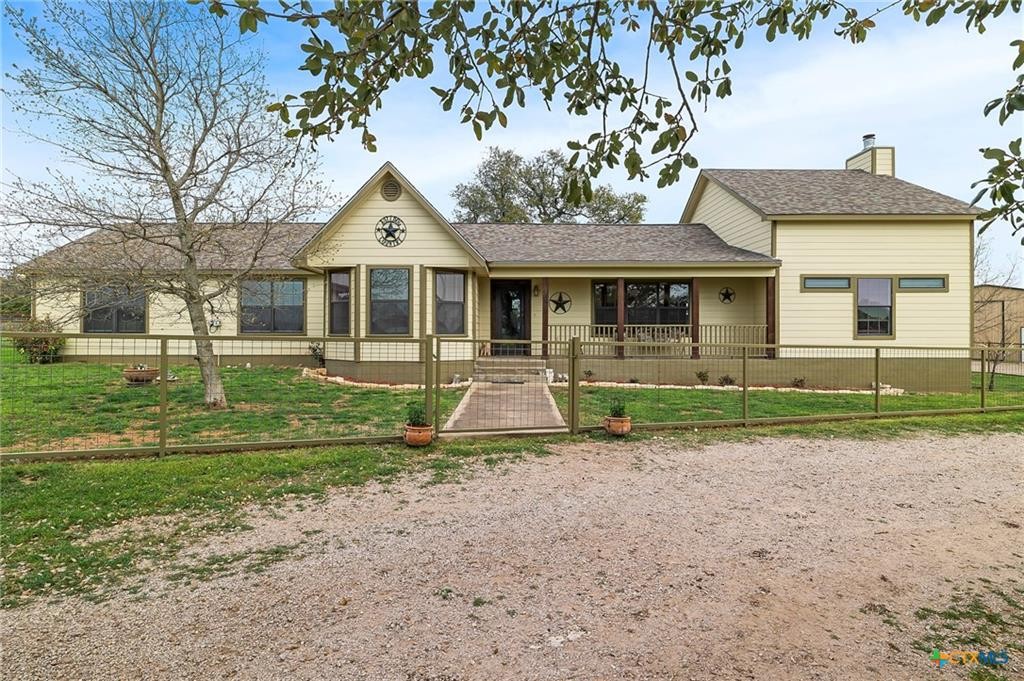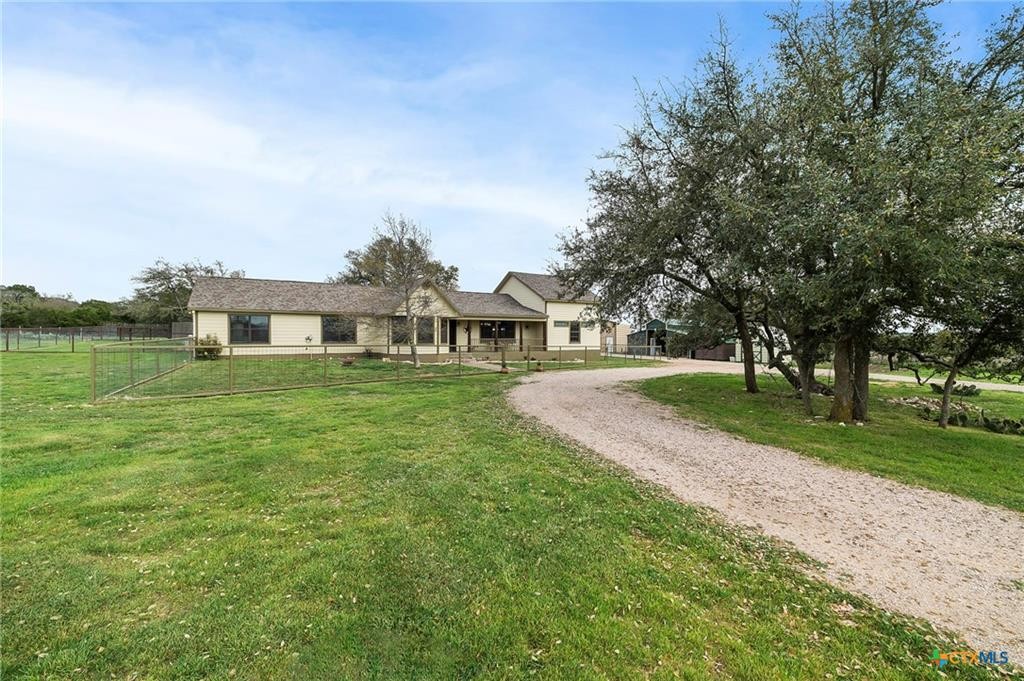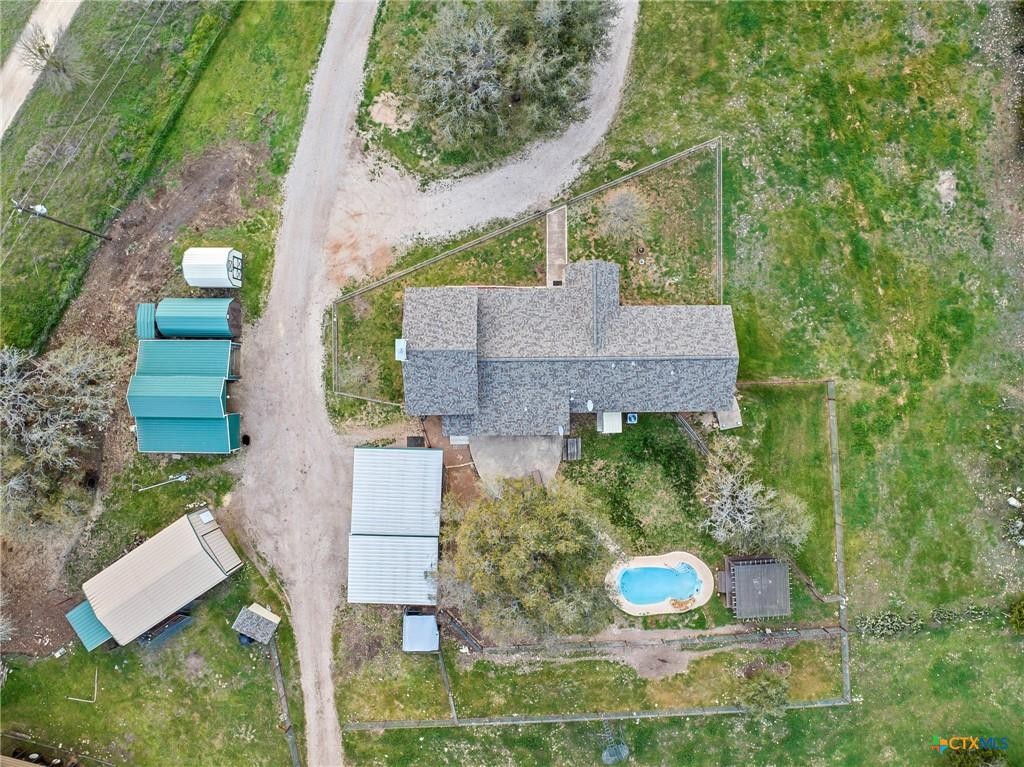Audio narrative 
Description
A rare and exceptional opportunity awaits in Burnet, Texas, with this captivating property that spans 11.4 acres and enjoys coveted ag exemption status. Featuring two homes, this estate is a haven of comfort and functionality. The main house, spanning over 2800 square feet, has undergone a substantial remodel. The kitchen is a culinary masterpiece, including new features like quartz countertops, wood accent details, a discreet walk-in butler's pantry, and a generously sized island perfect for hosting gatherings. The brand new living room, centers around a full masonry wood-burning fireplace, providing warmth and ambiance. The dining room features an electric fireplace, and built in's. With three bedrooms, three full bathrooms, and a dedicated office space off the master bedroom, the layout is designed for both comfort and practicality. The outdoor space has a beautifully crafted pergola, a refreshing fiberglass pool, and expansive areas for entertaining. The entire yard is enclosed with high-end fencing, ensuring privacy and security. Additional amenities include a 4-car carport, two barns, and two storage sheds. The property also features an RV shed with external electric supply, providing convenient options for maintenance. Towards the rear of the estate, a second home awaits, fully fenced with two bedrooms and one bath, 1000 sq foot barndominum that would be a perfect income producing property or Mother In Law suite.
Interior
Exterior
Rooms
Lot information
View analytics
Total views

Property tax

Cost/Sqft based on tax value
| ---------- | ---------- | ---------- | ---------- |
|---|---|---|---|
| ---------- | ---------- | ---------- | ---------- |
| ---------- | ---------- | ---------- | ---------- |
| ---------- | ---------- | ---------- | ---------- |
| ---------- | ---------- | ---------- | ---------- |
| ---------- | ---------- | ---------- | ---------- |
-------------
| ------------- | ------------- |
| ------------- | ------------- |
| -------------------------- | ------------- |
| -------------------------- | ------------- |
| ------------- | ------------- |
-------------
| ------------- | ------------- |
| ------------- | ------------- |
| ------------- | ------------- |
| ------------- | ------------- |
| ------------- | ------------- |
Mortgage
Subdivision Facts
-----------------------------------------------------------------------------

----------------------
Schools
School information is computer generated and may not be accurate or current. Buyer must independently verify and confirm enrollment. Please contact the school district to determine the schools to which this property is zoned.
Assigned schools
Nearby schools 
Listing broker
Source
Nearby similar homes for sale
Nearby similar homes for rent
Nearby recently sold homes
407 Windmill, Burnet, TX 78611. View photos, map, tax, nearby homes for sale, home values, school info...


















































