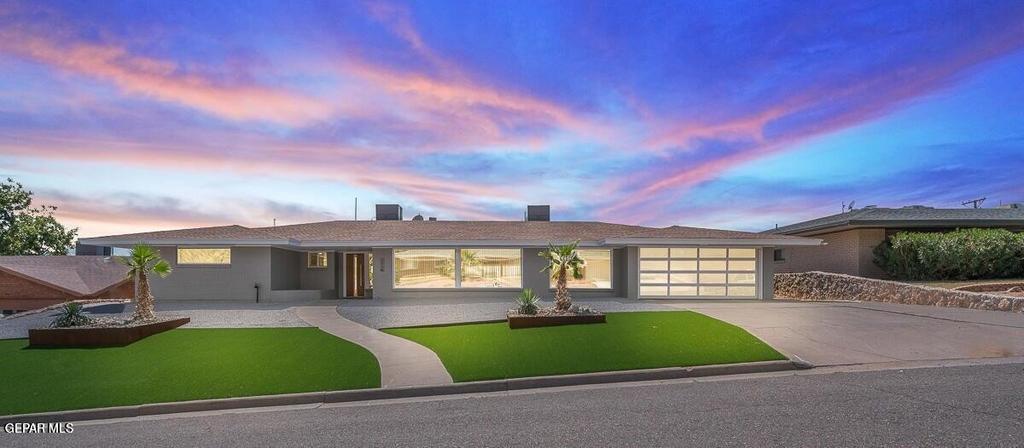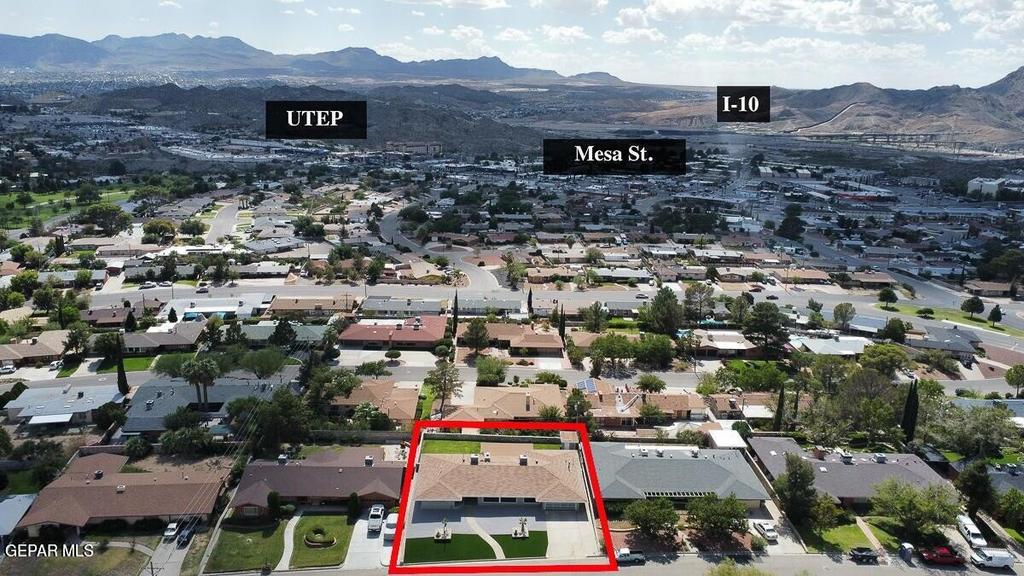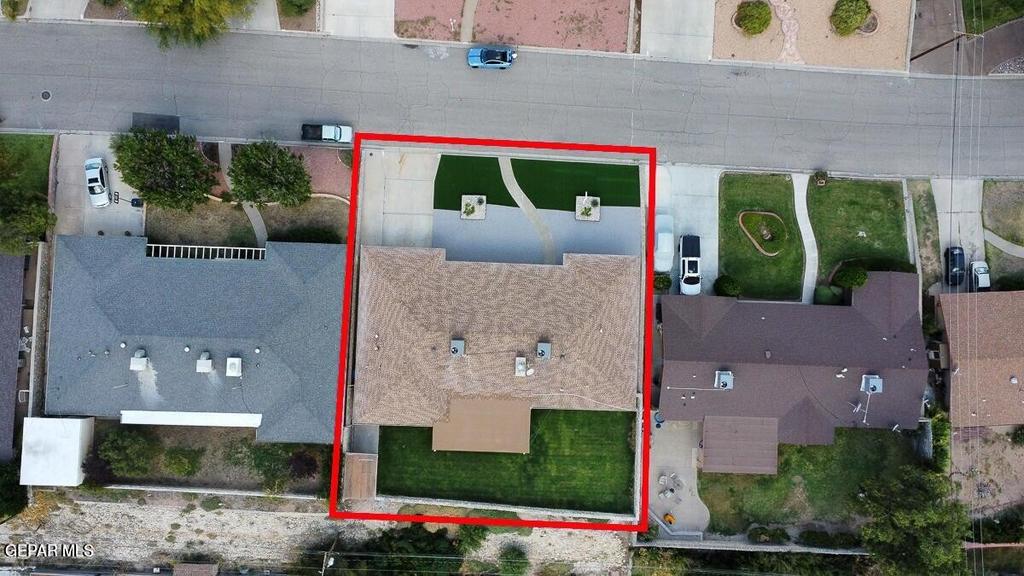Audio narrative 
Description
Welcome to 4011 Las Vegas Drive, an exquisite residence nestled in a vibrant community surrounded by mature trees, parks, and scenic walkways. This prime location is just minutes away from UTEP, Downtown, and Mesa St, offering an abundance of dining and entertainment options!Step inside this luxurious home and experience a world of upscale amenities. The kitchen boasts sleek, flat-panel cabinetry that perfectly complements the elegant quartz countertops. In the bathrooms, you'll find floating cabinets that add a touch of sophistication to the space. The open floor plan is designed to impress, providing ample space for large gatherings and entertainment. Sliding doors off the living area create a seamless indoor-outdoor experience, allowing you to soak in the breathtaking views that surround this remarkable property. Make 4011 Las Vegas Drive your new home and indulge in a lifestyle of comfort, convenience, and beauty.
Exterior
Interior
Rooms
Lot information
View analytics
Total views

Property tax

Cost/Sqft based on tax value
| ---------- | ---------- | ---------- | ---------- |
|---|---|---|---|
| ---------- | ---------- | ---------- | ---------- |
| ---------- | ---------- | ---------- | ---------- |
| ---------- | ---------- | ---------- | ---------- |
| ---------- | ---------- | ---------- | ---------- |
| ---------- | ---------- | ---------- | ---------- |
-------------
| ------------- | ------------- |
| ------------- | ------------- |
| -------------------------- | ------------- |
| -------------------------- | ------------- |
| ------------- | ------------- |
-------------
| ------------- | ------------- |
| ------------- | ------------- |
| ------------- | ------------- |
| ------------- | ------------- |
| ------------- | ------------- |
Down Payment Assistance
Mortgage
Subdivision Facts
-----------------------------------------------------------------------------

----------------------
Schools
School information is computer generated and may not be accurate or current. Buyer must independently verify and confirm enrollment. Please contact the school district to determine the schools to which this property is zoned.
Assigned schools
Nearby schools 
Noise factors

Source
Nearby similar homes for sale
Nearby similar homes for rent
Nearby recently sold homes
4011 Las Vegas Drive, El Paso, TX 79902. View photos, map, tax, nearby homes for sale, home values, school info...














































































