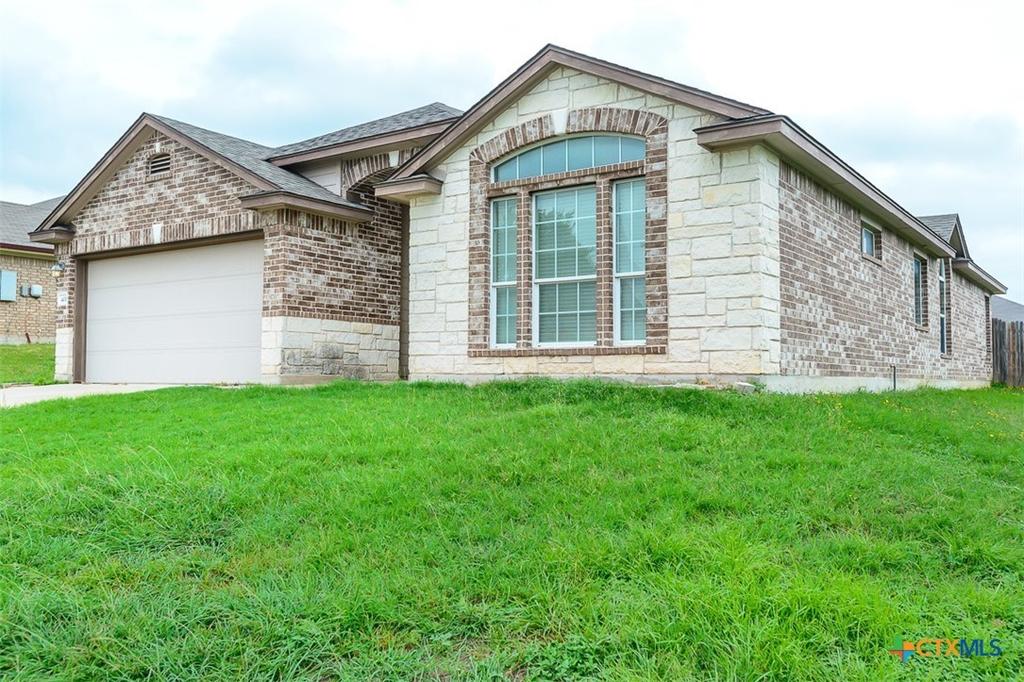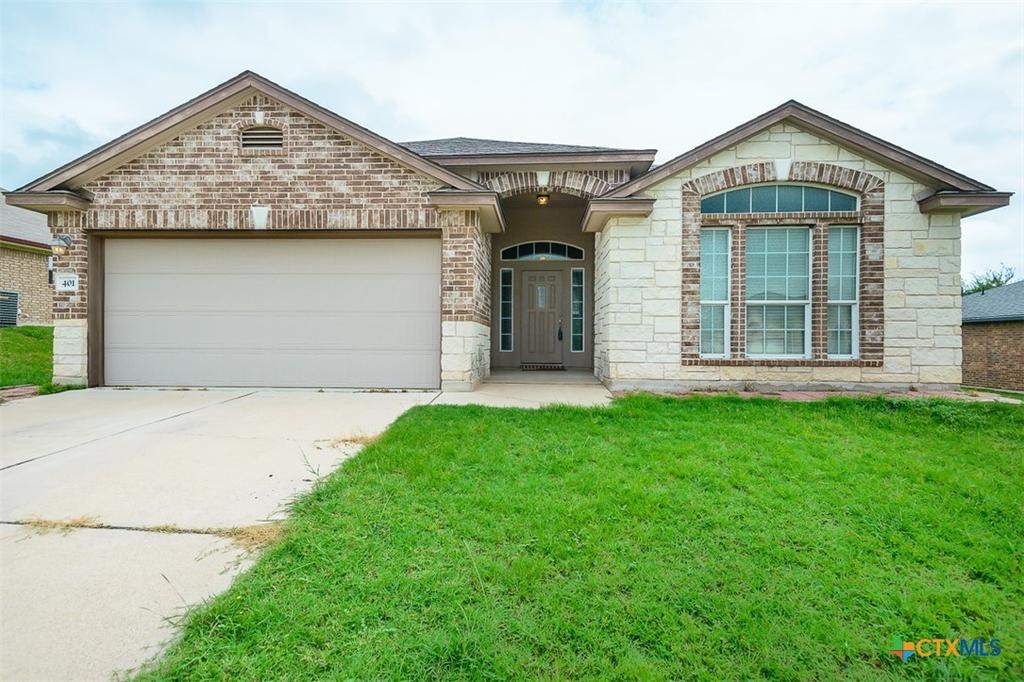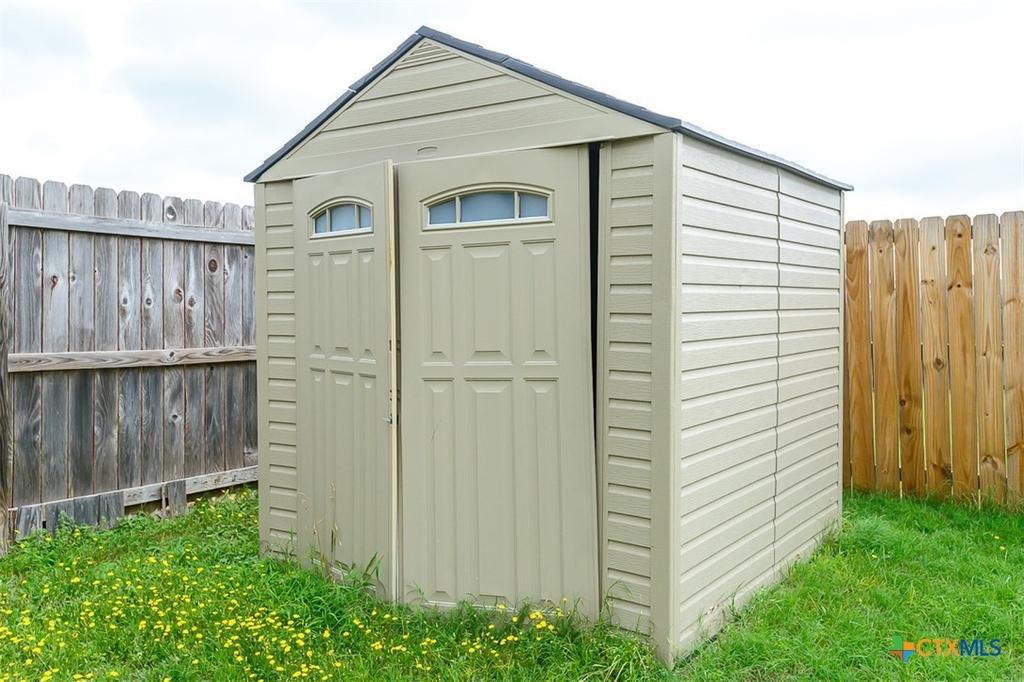Audio narrative 
Description
Explore this beautifully designed home, perfectly situated for convenient access to Hwy 195, Fort Cavazos, and Killeen Airport. Enjoy nearby shopping, restaurants, medical facilities, and a neighborhood elementary school for added ease. The split-bedroom floor plan provides privacy and functionality. Two bedrooms with a shared hall bath are located in one area, while the owner's suite and an additional fourth bedroom are positioned down another hallway. This extra bedroom is ideal for a nursery, a young child's bedroom, or a cozy office space. The owner's suite features a vaulted ceiling and a transom window, adding a touch of elegance and natural light. The expansive living area is seamlessly connected to the formal dining room and the kitchen, complete with a breakfast nook. The vaulted ceiling enhances the spacious feel, while the upgraded flush-mounted kitchen lighting creates a bright and welcoming atmosphere. Ample cabinet space ensures plenty of storage for all your kitchen essentials. Step outside to the large extended patio, perfect for outdoor entertaining. The built-in brick bar area is an excellent spot for grilling and serving guests. A new dimensional shingle roof, installed on February 21, 2023, adds durability and peace of mind. Don't miss out on this exceptional home with its blend of comfort, style, and prime location.
Exterior
Interior
Rooms
Lot information
View analytics
Total views

Property tax

Cost/Sqft based on tax value
| ---------- | ---------- | ---------- | ---------- |
|---|---|---|---|
| ---------- | ---------- | ---------- | ---------- |
| ---------- | ---------- | ---------- | ---------- |
| ---------- | ---------- | ---------- | ---------- |
| ---------- | ---------- | ---------- | ---------- |
| ---------- | ---------- | ---------- | ---------- |
-------------
| ------------- | ------------- |
| ------------- | ------------- |
| -------------------------- | ------------- |
| -------------------------- | ------------- |
| ------------- | ------------- |
-------------
| ------------- | ------------- |
| ------------- | ------------- |
| ------------- | ------------- |
| ------------- | ------------- |
| ------------- | ------------- |
Down Payment Assistance
Mortgage
Subdivision Facts
-----------------------------------------------------------------------------

----------------------
Schools
School information is computer generated and may not be accurate or current. Buyer must independently verify and confirm enrollment. Please contact the school district to determine the schools to which this property is zoned.
Assigned schools
Nearby schools 
Listing broker
Source
Nearby similar homes for sale
Nearby similar homes for rent
Nearby recently sold homes
401 Sandra Sue Drive, Killeen, TX 76542. View photos, map, tax, nearby homes for sale, home values, school info...









































